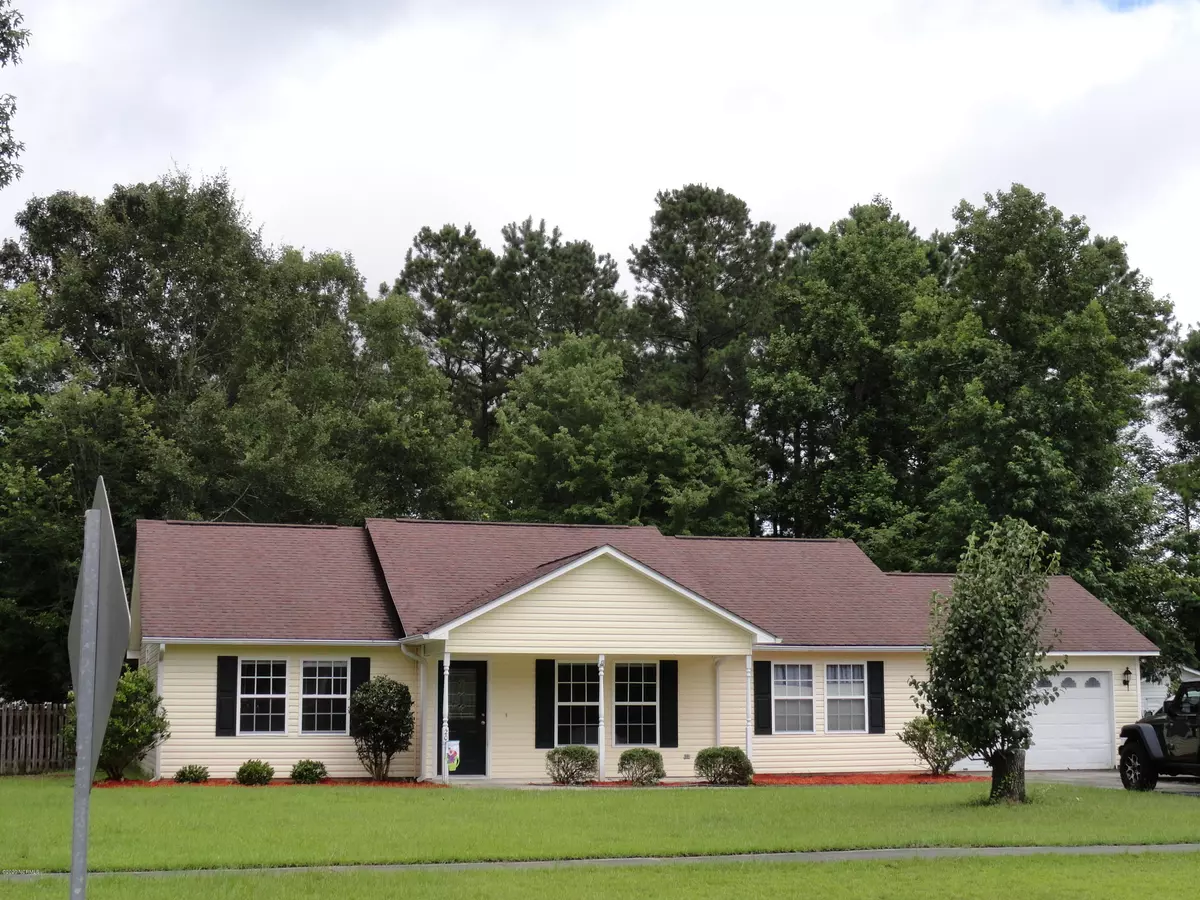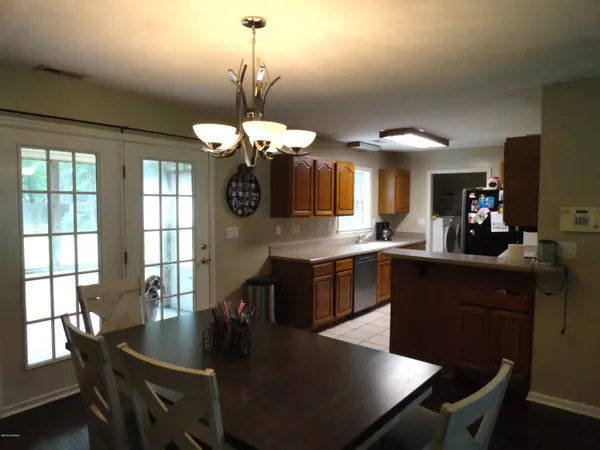$177,000
$178,500
0.8%For more information regarding the value of a property, please contact us for a free consultation.
3 Beds
2 Baths
1,536 SqFt
SOLD DATE : 08/19/2020
Key Details
Sold Price $177,000
Property Type Single Family Home
Sub Type Single Family Residence
Listing Status Sold
Purchase Type For Sale
Square Footage 1,536 sqft
Price per Sqft $115
Subdivision Tucker Creek Estates
MLS Listing ID 100226059
Sold Date 08/19/20
Style Wood Frame
Bedrooms 3
Full Baths 2
HOA Y/N No
Originating Board North Carolina Regional MLS
Year Built 2000
Annual Tax Amount $1,957
Lot Size 0.380 Acres
Acres 0.38
Lot Dimensions 84.08x153.6x107.82x171.40
Property Description
Want to live in Tucker Creek but looking for a smaller monthly payment? This could be the house for you! Family of 7 is moving to Hawaii and they are well into the process of moving; packing has begun! Large open floor plan from the foyer all the way to the kitchen. Split plan with secondary bedrooms on the left side of the home with a full bath between. Owners Suite is very spacious with an attached bath and walk in. Some painting has been completed and more is planned. Solid surface counters in the kitchen and all appliances have been replaced. Laundry serves as a mud room, too, and has a double door pantry. HW except 1 bedroom and tile in the kitchen and Master Bath. Deluxe, custom blinds that open from the top or the bottom. Outdoor space has options, too. Covered front porch, screened porch and patio in the rear. Yard is totally fenced and the 12x16 storage building will stay.
Location
State NC
County Craven
Community Tucker Creek Estates
Zoning residential
Direction Highway 70 from Havelock toward New Bern, turn at the new fire department. Follow to the first left on Farina Drive just past the Tucker Creek Middle School. House will be on the right after passing Ski Court.
Location Details Mainland
Rooms
Primary Bedroom Level Primary Living Area
Interior
Interior Features Workshop, Master Downstairs, Ceiling Fan(s), Pantry, Walk-In Closet(s)
Heating Heat Pump
Cooling Central Air
Flooring Carpet, Tile, Vinyl, Wood
Fireplaces Type None
Fireplace No
Window Features Blinds
Appliance Refrigerator, Microwave - Built-In, Dishwasher, Cooktop - Electric
Laundry Inside
Exterior
Exterior Feature None
Parking Features Paved
Garage Spaces 2.0
Waterfront Description Water Access Comm
Roof Type Composition
Porch Covered, Patio, Porch, Screened
Building
Story 1
Entry Level One
Foundation Slab
Sewer Municipal Sewer
Water Municipal Water
Structure Type None
New Construction No
Others
Tax ID 6-215-1-143
Acceptable Financing Cash, Conventional, FHA, VA Loan
Listing Terms Cash, Conventional, FHA, VA Loan
Special Listing Condition None
Read Less Info
Want to know what your home might be worth? Contact us for a FREE valuation!

Our team is ready to help you sell your home for the highest possible price ASAP


"My job is to find and attract mastery-based agents to the office, protect the culture, and make sure everyone is happy! "






