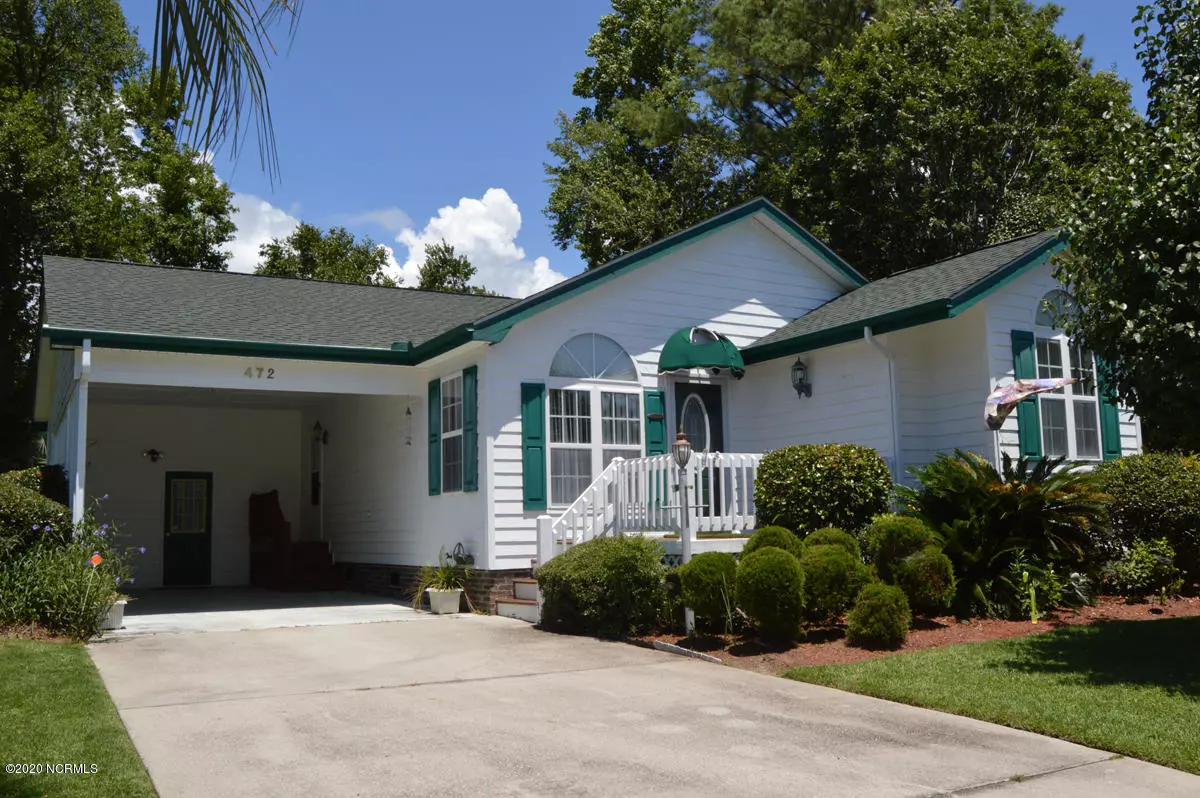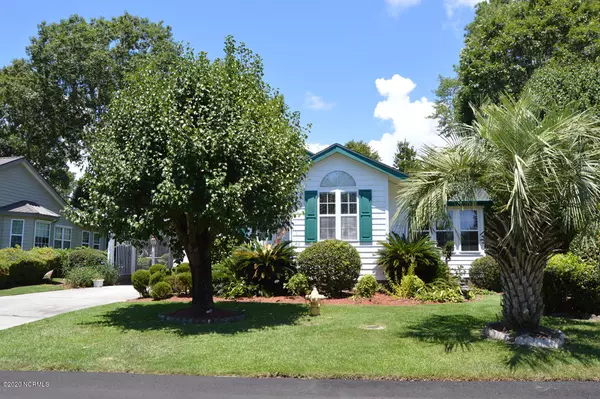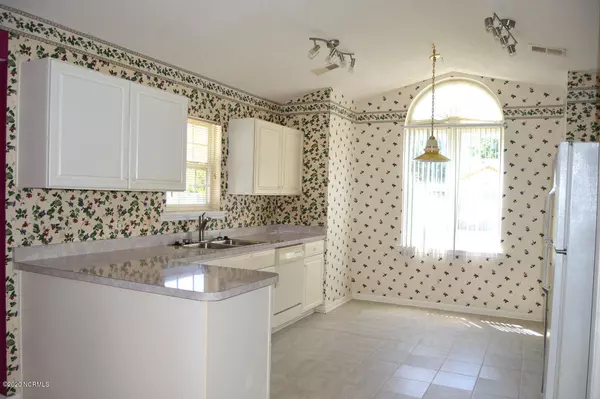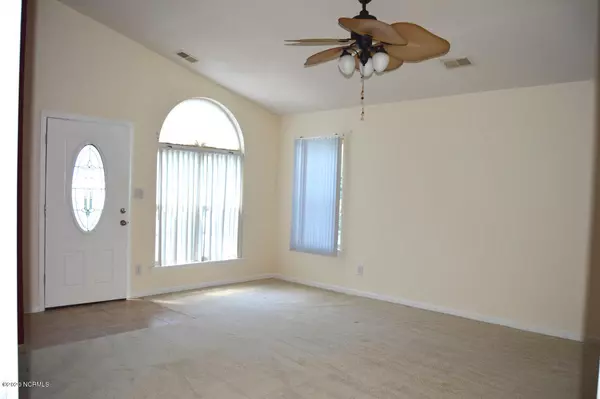$170,000
$174,900
2.8%For more information regarding the value of a property, please contact us for a free consultation.
2 Beds
2 Baths
1,353 SqFt
SOLD DATE : 12/08/2020
Key Details
Sold Price $170,000
Property Type Single Family Home
Sub Type Single Family Residence
Listing Status Sold
Purchase Type For Sale
Square Footage 1,353 sqft
Price per Sqft $125
Subdivision Saltaire Village
MLS Listing ID 100227841
Sold Date 12/08/20
Style Wood Frame
Bedrooms 2
Full Baths 2
HOA Fees $363
HOA Y/N Yes
Originating Board North Carolina Regional MLS
Year Built 1995
Annual Tax Amount $957
Lot Size 6,534 Sqft
Acres 0.15
Lot Dimensions 64x97x70x94
Property Description
Nice home in the always popular Saltaire Village! Home has mature and lush landscaping which offer loads of curb appeal. Great floor plan has two spacious bedrooms, a living room, formal dining, nice kitchen and a neat den with French doors for additional privacy. Enjoy a spacious enclosed porch which is currently home to a hot tub plus another enclosed room off of this room. Carport has an attached storage room and pull down stairs for attic storage. Roof is about a year old and the HVAC is about 4 yrs old. Subdivision has nice amenities with low POA dues and very affordable taxes. Located minutes to beaches, shopping, dining, golf and schools.
Location
State NC
County Brunswick
Community Saltaire Village
Zoning Res
Direction Follow Persimmon Rd. to Saltaire Village and turn into the subdivision. Turn right on Leeward Way and left on Pepper Breeze. Home on right with sign.
Location Details Mainland
Rooms
Other Rooms Storage, Workshop
Basement Crawl Space, None
Primary Bedroom Level Primary Living Area
Interior
Interior Features Master Downstairs, Vaulted Ceiling(s), Ceiling Fan(s), Pantry, Walk-In Closet(s)
Heating Electric, Heat Pump
Cooling Central Air
Flooring Carpet, Tile
Fireplaces Type None
Fireplace No
Window Features Blinds
Appliance Stove/Oven - Electric, Refrigerator, Microwave - Built-In, Dryer, Disposal, Dishwasher
Laundry Hookup - Dryer, In Hall, Washer Hookup
Exterior
Garage Carport, Paved
Carport Spaces 1
Roof Type Architectural Shingle
Accessibility None
Porch Enclosed, Patio, Porch
Building
Story 1
Entry Level One
Sewer Municipal Sewer
Water Municipal Water
New Construction No
Others
Tax ID 240lh085
Acceptable Financing Cash, Conventional, FHA
Listing Terms Cash, Conventional, FHA
Special Listing Condition None
Read Less Info
Want to know what your home might be worth? Contact us for a FREE valuation!

Our team is ready to help you sell your home for the highest possible price ASAP


"My job is to find and attract mastery-based agents to the office, protect the culture, and make sure everyone is happy! "






