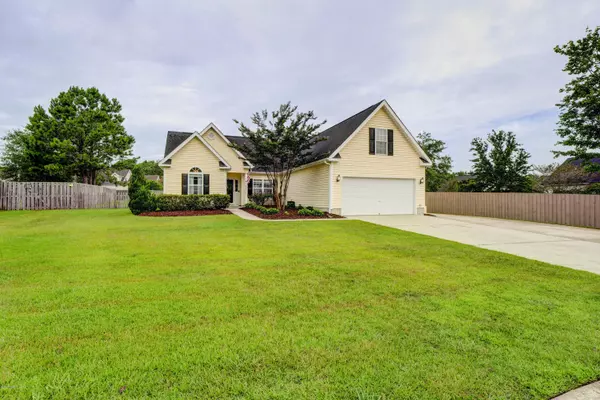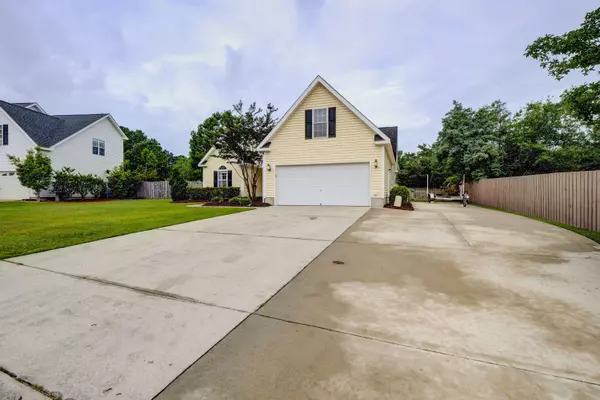$333,000
$330,000
0.9%For more information regarding the value of a property, please contact us for a free consultation.
3 Beds
2 Baths
1,901 SqFt
SOLD DATE : 08/21/2020
Key Details
Sold Price $333,000
Property Type Single Family Home
Sub Type Single Family Residence
Listing Status Sold
Purchase Type For Sale
Square Footage 1,901 sqft
Price per Sqft $175
Subdivision Emerald Forest
MLS Listing ID 100226089
Sold Date 08/21/20
Style Wood Frame
Bedrooms 3
Full Baths 2
HOA Y/N No
Originating Board North Carolina Regional MLS
Year Built 2003
Lot Size 0.324 Acres
Acres 0.32
Lot Dimensions 75 x 153 x 104 x 167
Property Description
Beautifully updated and lovingly maintained home in the desirable Emerald Forest neighborhood off Middle Sound Loop Rd. Entering through the front door you are greeted with engineered hardwood floors that flow throughout the spacious living room, dining area, kitchen and master bedroom. This wonderful floor plan offers mainly single floor living with 3 bedrooms on the main level and a 4th bedroom/bonus room upstairs. The light and bright kitchen boasts white cabinets, tile backsplash, granite counters and stainless-steel appliances. In the large master bedroom, the shiplap feature wall will draw your eyes directly up to the vaulted ceiling. The master and guest bathroom have both been upgraded with quartz vanity tops and under mount sinks. The extended back deck area is made for entertaining with a pergola for shade, built in Wilmington Grill and a custom concrete countertop perfect for family BBQs. You will love the private fenced in backyard and the extended driveway on the side of the house perfect for RV or boat storage.
Location
State NC
County New Hanover
Community Emerald Forest
Zoning R-20
Direction Turn on Middle Sound Loop Rd from Market St. At the round about take second turn to continue on Middle Sound Loop Rd. Take a left on Oyster Ln. and then take your first right on Heaton Pl. Turn left on Haven Way and continue on Haven Way until taking a right onto Haven Point. Take a right back onto Haven Way and house will be on your right.
Location Details Mainland
Rooms
Primary Bedroom Level Primary Living Area
Interior
Interior Features Master Downstairs, Walk-In Closet(s)
Heating Heat Pump
Cooling Central Air
Window Features Thermal Windows,Blinds
Exterior
Exterior Feature Irrigation System
Garage Off Street
Garage Spaces 2.0
Waterfront No
Roof Type Shingle
Porch Deck
Building
Story 1
Entry Level Two
Foundation Slab
Sewer Municipal Sewer
Water Municipal Water
Structure Type Irrigation System
New Construction No
Others
Tax ID R04400-003-144-000
Acceptable Financing Cash, Conventional, VA Loan
Listing Terms Cash, Conventional, VA Loan
Special Listing Condition None
Read Less Info
Want to know what your home might be worth? Contact us for a FREE valuation!

Our team is ready to help you sell your home for the highest possible price ASAP


"My job is to find and attract mastery-based agents to the office, protect the culture, and make sure everyone is happy! "






