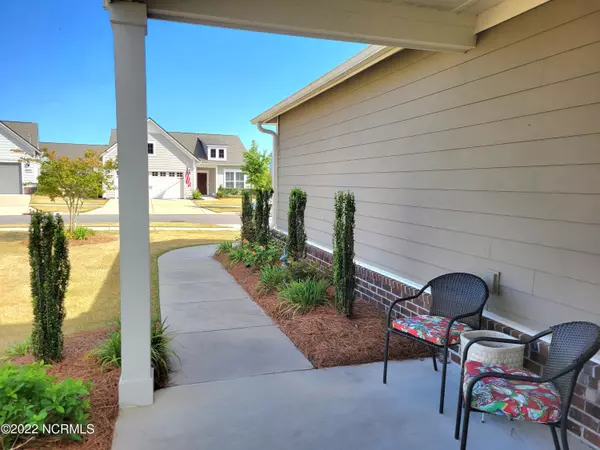$500,000
$497,500
0.5%For more information regarding the value of a property, please contact us for a free consultation.
3 Beds
3 Baths
2,005 SqFt
SOLD DATE : 07/26/2022
Key Details
Sold Price $500,000
Property Type Single Family Home
Sub Type Single Family Residence
Listing Status Sold
Purchase Type For Sale
Square Footage 2,005 sqft
Price per Sqft $249
Subdivision Riverlights - Del Webb
MLS Listing ID 100315407
Sold Date 07/26/22
Style Wood Frame
Bedrooms 3
Full Baths 3
HOA Y/N Yes
Originating Board North Carolina Regional MLS
Year Built 2017
Annual Tax Amount $2,936
Lot Size 7,841 Sqft
Acres 0.18
Lot Dimensions 120x43x120x45x45
Property Description
Beautiful home in Del Webb at River Lights, on a premium lot with no other homes built behind and a nature view. Upgrades include a nice screened porch which was recently added. This is the Noir Coast plan by Pulte homes, a design with well-defined spaces. Enjoy making a great meal, while enjoying the kitchen's view out toward the front of the home. Later, relax in the bright gathering room, connected to the outdoor living area. A large Owner's Suite has a walk-in closet, as well as wide windows that display the backyard view. Kitchen with custom backsplash and gas Range, custom contemporary fireplace, Luxury Vinyl Plank floors, 2- car garage with 4ft length extension for added parking/workshop space, workbench with metal cabinets, extra storage shelves in the garage. Easy living with the master and second bedroom on the ground level. Luxurious upstairs living room with adjacent bedroom with its own full bathroom and a special conditioned closet for convenient storage options. Attic storage both behind the upstairs closet and above the garage. Del Webb Wilmington, in the master-planned Riverlights community, features resort style amenities for active adults 55 and greater. Enjoy an indoor and outdoor pool, walking trails, tennis and pickleball, a lifestyle director and social clubs, exterior landscaping and premier amenities only a short walk away.
Location
State NC
County New Hanover
Community Riverlights - Del Webb
Zoning R-7
Direction College rd S. R on Independence. Go to end, turn L on River rd. L on Passerine, L on Laughing Gull Home on L.
Rooms
Other Rooms Tennis Court(s)
Basement None
Primary Bedroom Level Primary Living Area
Interior
Interior Features 1st Floor Master, 9Ft+ Ceilings, Blinds/Shades, Pantry, Smoke Detectors, Walk-In Closet
Heating Heat Pump, Forced Air
Cooling Central
Flooring LVT/LVP, Carpet, Tile
Appliance Dishwasher, Dryer, Microwave - Built-In, Stove/Oven - Gas, Vent Hood, Washer
Exterior
Garage Off Street, Paved
Garage Spaces 2.0
Utilities Available Municipal Sewer, Municipal Water, Natural Gas Connected
Waterfront No
Roof Type Shingle
Accessibility Accessible Entrance
Porch Enclosed, Open, Patio, Porch
Garage Yes
Building
Story 2
New Construction No
Schools
Elementary Schools Williams
Middle Schools Myrtle Grove
High Schools New Hanover
Others
Tax ID R07000-006-111-000
Read Less Info
Want to know what your home might be worth? Contact us for a FREE valuation!

Our team is ready to help you sell your home for the highest possible price ASAP


"My job is to find and attract mastery-based agents to the office, protect the culture, and make sure everyone is happy! "






