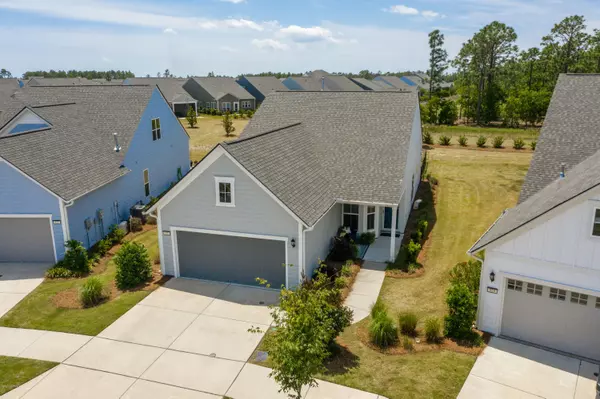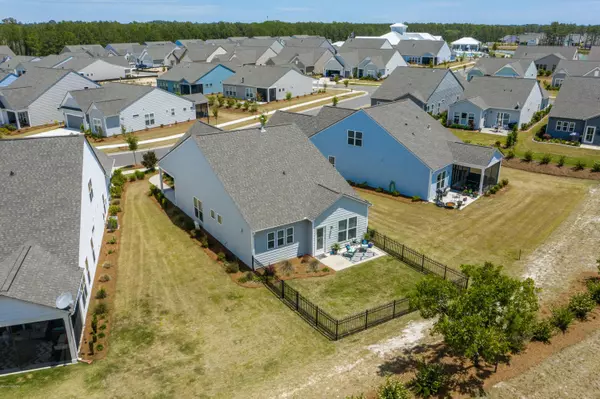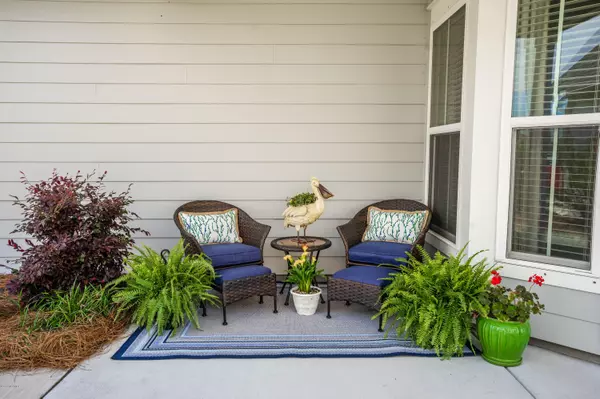$327,000
$335,000
2.4%For more information regarding the value of a property, please contact us for a free consultation.
2 Beds
2 Baths
1,604 SqFt
SOLD DATE : 07/28/2020
Key Details
Sold Price $327,000
Property Type Single Family Home
Sub Type Single Family Residence
Listing Status Sold
Purchase Type For Sale
Square Footage 1,604 sqft
Price per Sqft $203
Subdivision Riverlights - Del Webb
MLS Listing ID 100218247
Sold Date 07/28/20
Style Wood Frame
Bedrooms 2
Full Baths 2
HOA Fees $2,964
HOA Y/N Yes
Originating Board North Carolina Regional MLS
Year Built 2017
Lot Size 6,447 Sqft
Acres 0.15
Lot Dimensions 43x120x43x120
Property Description
Rare opportunity to own this like new home in Del Webb, Wilmington's premier active adult age 55 or better. READY NOW!! Enjoy the private Del Webb amenities, including heated indoor and outdoor pools, fitness center, tennis, bocce, and pickleball courts, arts and crafts room, and social clubs, but also enjoy all the amenities of the River Lights community, including the salt water pool, lake house, fitness center, lake trail, kayak/canoe launch, and much more. No need to wait for your new home to be built when you can buy this move-in ready uber-popular Taft Street plan with sunroom. Many upgrades in this beautiful home, including upgraded cabinets, granite countertops, stainless appliances including stainless refrigerator, washer, and dryer. Gorgeous flooring and a lovely sunroom add to the charm of this home. Flex room at the front is currently an office, but add a door and it becomes a bedroom with large closet. Ornamental black fence around the oversized-for-the-neighborhood back yard...and what's that? It is overlooking landscaped greenspace instead of staring out at your neighbor's yard. Great location in the neighborhood--close to the world class amenities and lake AND all the construction in this section has been completed! You don't have to live in a construction zone. What's not to love? Come see it today!
Location
State NC
County New Hanover
Community Riverlights - Del Webb
Zoning R-15
Direction Carolina Beach Road to Right on Independence, Left on River Rd. Continue around the round about to Del Webb on the left, Left on Passerine Ave, Left on Lyrebird, home on left.
Location Details Mainland
Rooms
Basement None
Primary Bedroom Level Primary Living Area
Interior
Interior Features Solid Surface, Master Downstairs, 9Ft+ Ceilings, Tray Ceiling(s), Ceiling Fan(s), Pantry, Walk-In Closet(s)
Heating Heat Pump, Natural Gas
Cooling Central Air
Flooring Carpet, Laminate, Tile
Fireplaces Type None
Fireplace No
Window Features Thermal Windows,Blinds
Appliance Washer, Stove/Oven - Electric, Refrigerator, Microwave - Built-In, Dryer, Disposal, Dishwasher
Laundry Inside
Exterior
Exterior Feature Irrigation System
Garage Off Street, Paved
Garage Spaces 2.0
Pool None
Utilities Available Natural Gas Connected
Waterfront No
Roof Type Architectural Shingle
Accessibility Accessible Doors, Accessible Entrance, Accessible Hallway(s)
Porch Covered, Patio, Porch
Building
Story 1
Entry Level One
Foundation Slab
Sewer Municipal Sewer
Water Municipal Water
Structure Type Irrigation System
New Construction No
Others
Tax ID R07000-006-164-000
Acceptable Financing Cash, Conventional, FHA
Listing Terms Cash, Conventional, FHA
Special Listing Condition None
Read Less Info
Want to know what your home might be worth? Contact us for a FREE valuation!

Our team is ready to help you sell your home for the highest possible price ASAP


"My job is to find and attract mastery-based agents to the office, protect the culture, and make sure everyone is happy! "






