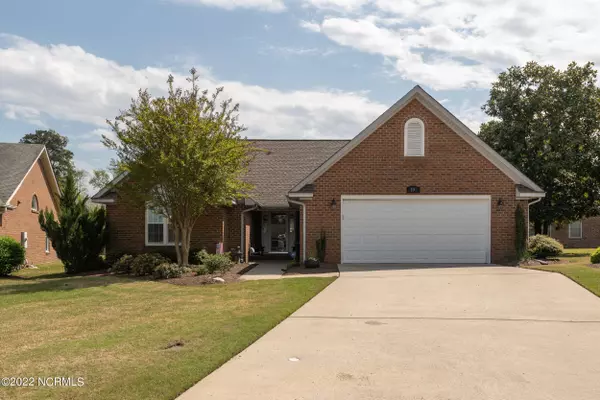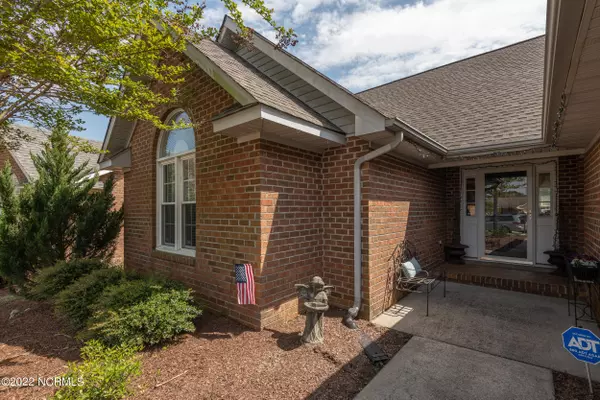$358,000
$356,000
0.6%For more information regarding the value of a property, please contact us for a free consultation.
3 Beds
3 Baths
2,212 SqFt
SOLD DATE : 06/30/2022
Key Details
Sold Price $358,000
Property Type Single Family Home
Sub Type Single Family Residence
Listing Status Sold
Purchase Type For Sale
Square Footage 2,212 sqft
Price per Sqft $161
Subdivision Brookridge
MLS Listing ID 100322037
Sold Date 06/30/22
Style Wood Frame
Bedrooms 3
Full Baths 2
Half Baths 1
HOA Y/N Yes
Originating Board North Carolina Regional MLS
Year Built 1993
Lot Size 8,276 Sqft
Acres 0.19
Lot Dimensions .19
Property Description
Popular Brookridge neighborhood offers cul-de-sac living at its best! As you enter the home, you will find new beautiful hardwood floors in the great room, sunroom, kitchen and formal dining room. Great room has a vaulted ceiling, an updated gas log fireplace and opening to a new sunroom, constructed by Lee Setters Builders with thoughtful location of windows to take advantage of viewing a huge patio and mature plants all enclosed by a fence. Formal dining room highlights an elegant vaulted ceiling. Spacious kitchen has appliances less than 5 years old, granite countertops, beautiful backsplash and a bay window allocated for informal dining. Off kitchen, is a pantry, powder room, laundry area and a large two car garage. Primary bedroom has a new fully tiled updated bathroom featuring a double vanity, double luxurious shower and a well appointed cedar walk-in closet with built-ins. There are 2 additional bedrooms and a full bath. Roof and HVAC-2020. Vinyl replacement windows, ADT security system. TV and mounts in the great room do not convey.
Location
State NC
County Pitt
Community Brookridge
Zoning R6S
Direction From Charles Blvd, Turn right onto Red Banks Rd, Turn right onto E 14th St, Turn left onto York Rd, At second entrance Turn right onto Brookridge Cir, Turn right onto Bells St, Turn left onto Loblolly Cir.
Rooms
Basement None
Primary Bedroom Level Primary Living Area
Interior
Interior Features 1st Floor Master, Blinds/Shades, Ceiling - Vaulted, Gas Logs, Walk-in Shower, Walk-In Closet
Heating Heat Pump
Cooling Central
Flooring Carpet
Appliance Dishwasher, Microwave - Built-In, Stove/Oven - Electric
Exterior
Garage Paved
Garage Spaces 2.0
Utilities Available Municipal Sewer, Municipal Water, Natural Gas Connected
Waterfront Description None
Roof Type Shingle
Porch Enclosed, Patio
Garage Yes
Building
Story 1
New Construction No
Schools
Elementary Schools Eastern
Middle Schools C.M. Eppes
High Schools J. H. Rose
Others
Tax ID 051369
Read Less Info
Want to know what your home might be worth? Contact us for a FREE valuation!

Our team is ready to help you sell your home for the highest possible price ASAP


"My job is to find and attract mastery-based agents to the office, protect the culture, and make sure everyone is happy! "






