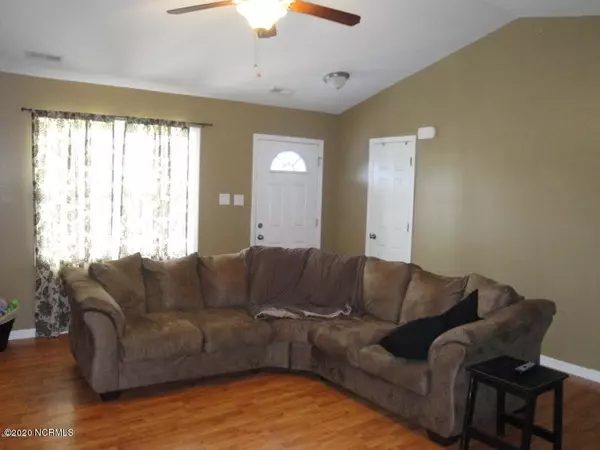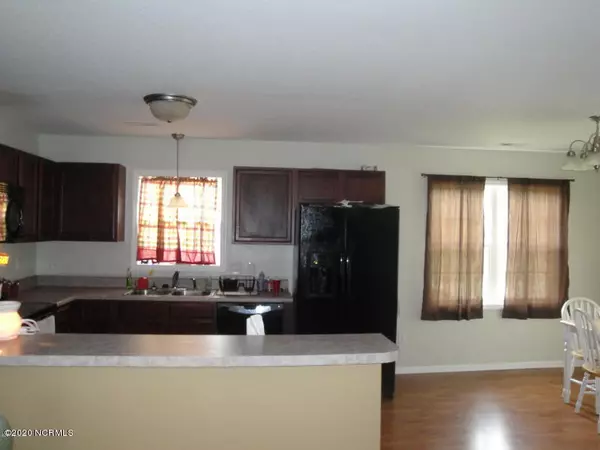$148,000
$157,000
5.7%For more information regarding the value of a property, please contact us for a free consultation.
3 Beds
2 Baths
1,330 SqFt
SOLD DATE : 07/07/2020
Key Details
Sold Price $148,000
Property Type Single Family Home
Sub Type Single Family Residence
Listing Status Sold
Purchase Type For Sale
Square Footage 1,330 sqft
Price per Sqft $111
Subdivision Jacks Branch
MLS Listing ID 100214566
Sold Date 07/07/20
Style Wood Frame
Bedrooms 3
Full Baths 2
HOA Fees $100
HOA Y/N Yes
Originating Board North Carolina Regional MLS
Year Built 2012
Lot Size 0.560 Acres
Acres 0.56
Lot Dimensions 76x239x47x83x258
Property Description
FAMILY FAVORITE! Be sure not to miss out on this 3 BR 2-bath ranch home at 405 S Elisa Lane in Hubert. This charming home is situated on over 1/2 acre lot in a quiet street setting and features a flowing, connected interior, a cosy fireplace in the living room which provides warmth in the wintertime, a kitchen with ample cabinetry and countertops. The kitchen extends into a large eating area. The interior layout includes comfortably sized bedrooms with a master which includes a walk-in closet and en suite. Outdoors there is a rocking chair-ready covered front porch and a screened-in back porch that is the ultimate summer chill-out zone. A double garage completes the package. The location ideally positioned for living convenience and only 20 minutes to Emerald Isle beaches. Attractive home, attractive price: $157,000.
Location
State NC
County Onslow
Community Jacks Branch
Zoning R-5
Direction Head northwest on E Sabiston Dr toward W Corbett Ave 217 ft Turn left onto NC-24 W/W Corbett Ave 1.8 mi Turn left onto Queens Creek Rd 2.8 mi Turn right onto Queens Haven Rd 0.3 mi Turn left onto Jenna Rea Rd 364 ft Turn left onto Loren Rd 0.1 mi Turn left at the 1st cross street onto S Elisa Ln Home will be on the left
Location Details Mainland
Rooms
Primary Bedroom Level Primary Living Area
Interior
Interior Features Master Downstairs, Ceiling Fan(s), Eat-in Kitchen
Heating Heat Pump
Cooling Central Air
Flooring Carpet, Laminate, Vinyl
Fireplaces Type Gas Log
Fireplace Yes
Window Features Blinds
Appliance Stove/Oven - Electric, Refrigerator, Microwave - Built-In, Dishwasher
Laundry In Garage
Exterior
Exterior Feature None
Garage Paved
Garage Spaces 1.0
Roof Type Architectural Shingle
Porch Covered, Porch, Screened
Building
Lot Description Open Lot
Story 1
Entry Level One
Foundation Slab
Sewer Municipal Sewer
Water Municipal Water
Structure Type None
New Construction No
Others
Tax ID 1314f-49
Acceptable Financing Cash, Conventional, FHA, USDA Loan, VA Loan
Listing Terms Cash, Conventional, FHA, USDA Loan, VA Loan
Special Listing Condition None
Read Less Info
Want to know what your home might be worth? Contact us for a FREE valuation!

Our team is ready to help you sell your home for the highest possible price ASAP


"My job is to find and attract mastery-based agents to the office, protect the culture, and make sure everyone is happy! "






