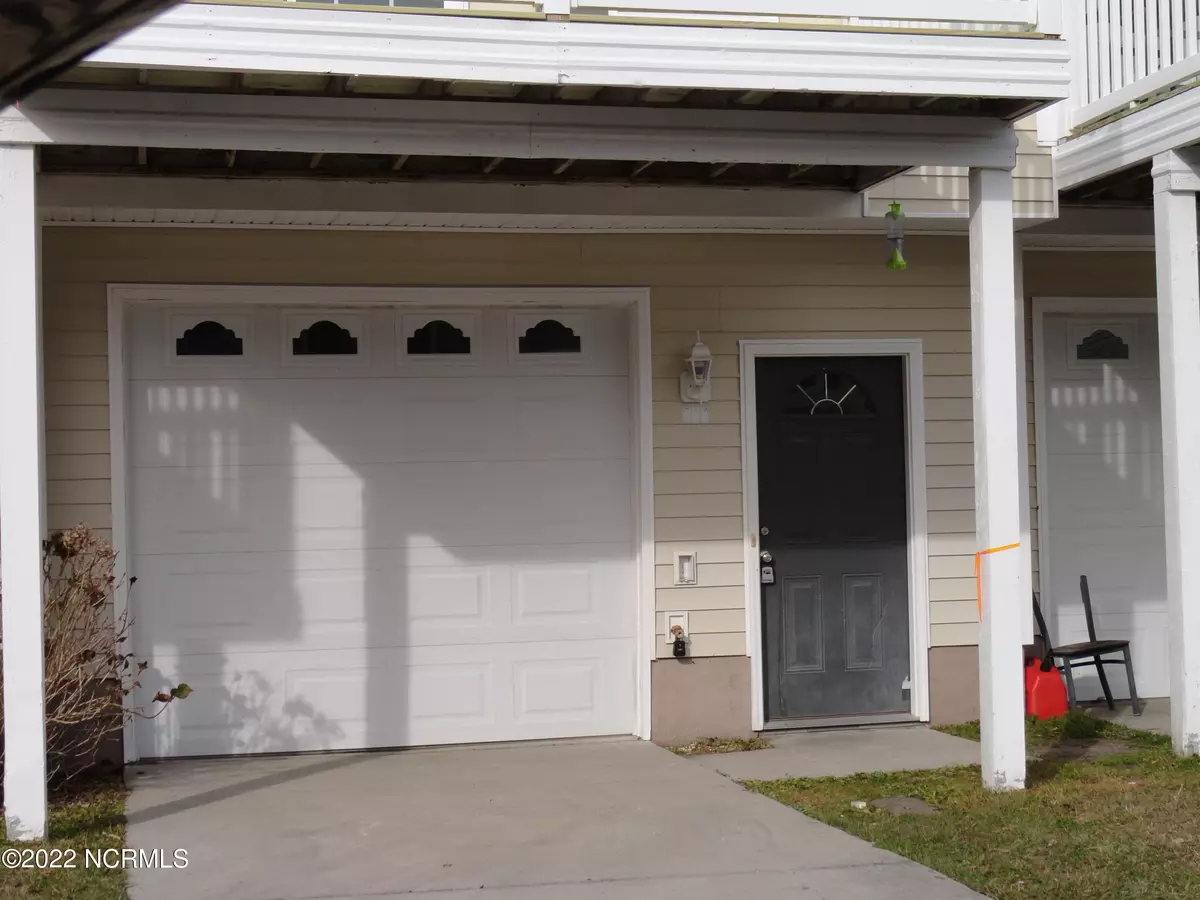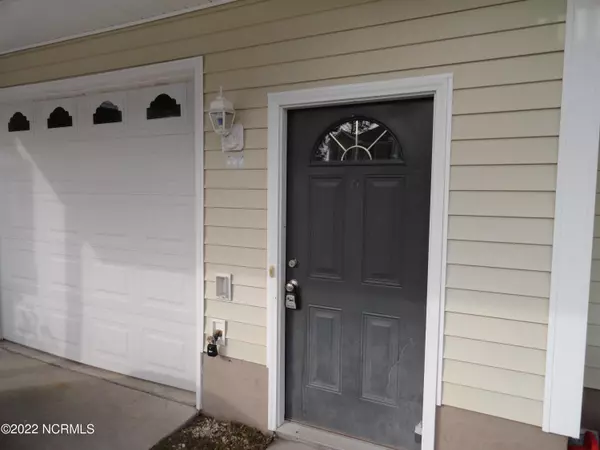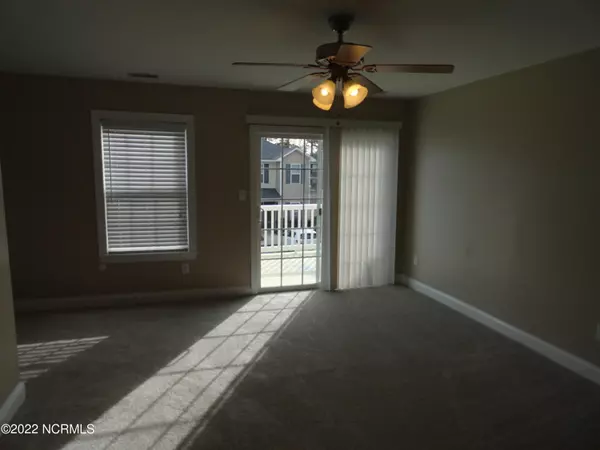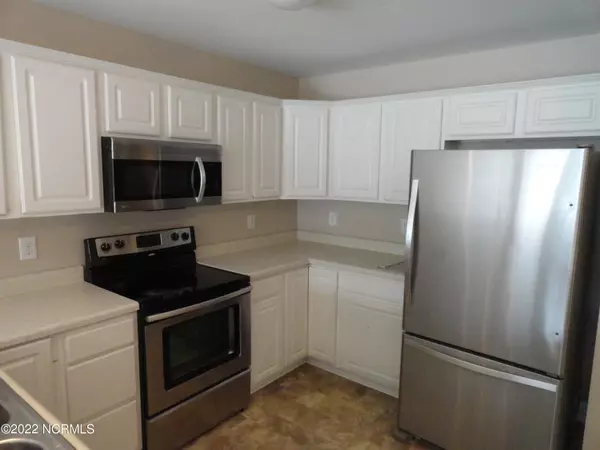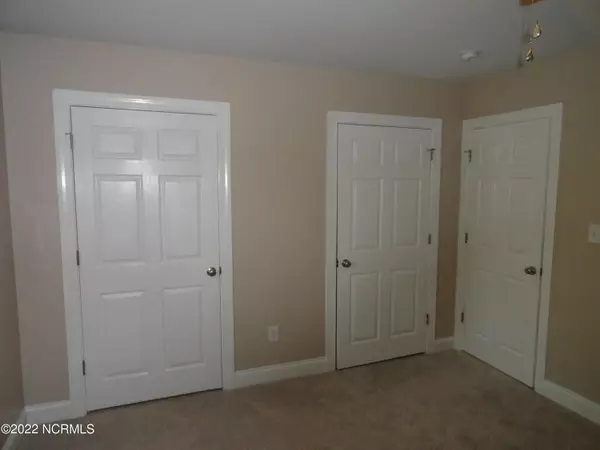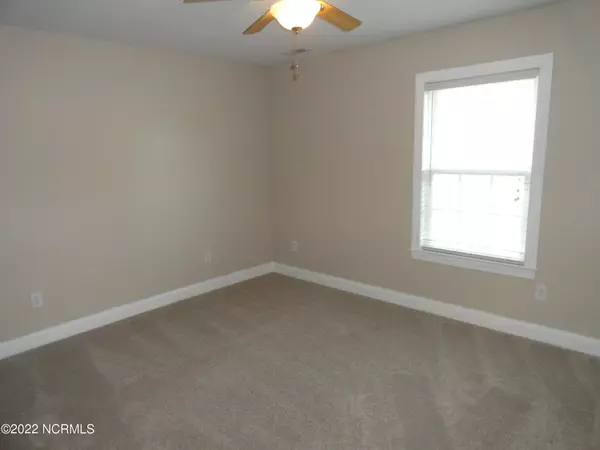$143,000
$143,000
For more information regarding the value of a property, please contact us for a free consultation.
3 Beds
3 Baths
1,440 SqFt
SOLD DATE : 02/15/2022
Key Details
Sold Price $143,000
Property Type Townhouse
Sub Type Townhouse
Listing Status Sold
Purchase Type For Sale
Square Footage 1,440 sqft
Price per Sqft $99
Subdivision Heather Glen
MLS Listing ID 100307786
Sold Date 02/15/22
Style Wood Frame
Bedrooms 3
Full Baths 3
HOA Fees $540
HOA Y/N Yes
Originating Board North Carolina Regional MLS
Year Built 2007
Annual Tax Amount $1,165
Lot Size 1,306 Sqft
Acres 0.03
Lot Dimensions 18.11x51.06
Property Description
Poplar townhome with 3 bedrooms and 3 full baths PLUS a seriously oversized single car garage. Entire unit has new carpet and fresh paint. Newer dishwasher is being installed. Cabinets throughout are white with Therma Foil. Doors and drawer fronts are showing wear in some places. New ones are on order from original installer. First floor is the entry and the garage with a personnel door to the rear of the unit. Laundry is in the corner with a deep sink and there's a closet under the stairs. Second floor is a large great room open to the kitchen; a bedroom with an attached full bath that, also, serves as the guest bath with an entrance from the living area. Coat closet at the head of the stairs. This floor has a slider to the deck (All new boards just replaced!) On the third floor is the principal bedroom with double closets and an attached full bath; a front bedroom and a full bath and linen closet in the hall. Heather Glen is convenient to USMC Cherry Point and has easy access to Highway 70 or towards Highway 24. Neighborhood has cluster mailboxes, central trash location. HOA covers street maintenance.
Location
State NC
County Craven
Community Heather Glen
Zoning Multi Family
Direction Greenfield Hts or Miller Blvd to Lake Road, then a right on Heather Glen. Unit is second to the end on the right.
Rooms
Basement None
Interior
Interior Features Foyer, Blinds/Shades, Ceiling Fan(s), Pantry, Walk-In Closet
Heating Heat Pump
Cooling Central, Zoned
Flooring Carpet, Tile
Appliance None, Dishwasher, Microwave - Built-In, Refrigerator, Stove/Oven - Electric
Exterior
Parking Features Paved
Garage Spaces 1.0
Pool None
Utilities Available Municipal Sewer, Municipal Water
Waterfront Description None
Roof Type Composition
Porch Deck, Open
Garage Yes
Building
Story 3
New Construction No
Schools
Elementary Schools W. Jesse Gurganus
Middle Schools Tucker Creek
High Schools Havelock
Others
Tax ID 6-218-B -012
Acceptable Financing VA Loan, Cash, Conventional, FHA
Listing Terms VA Loan, Cash, Conventional, FHA
Read Less Info
Want to know what your home might be worth? Contact us for a FREE valuation!

Our team is ready to help you sell your home for the highest possible price ASAP


"My job is to find and attract mastery-based agents to the office, protect the culture, and make sure everyone is happy! "

