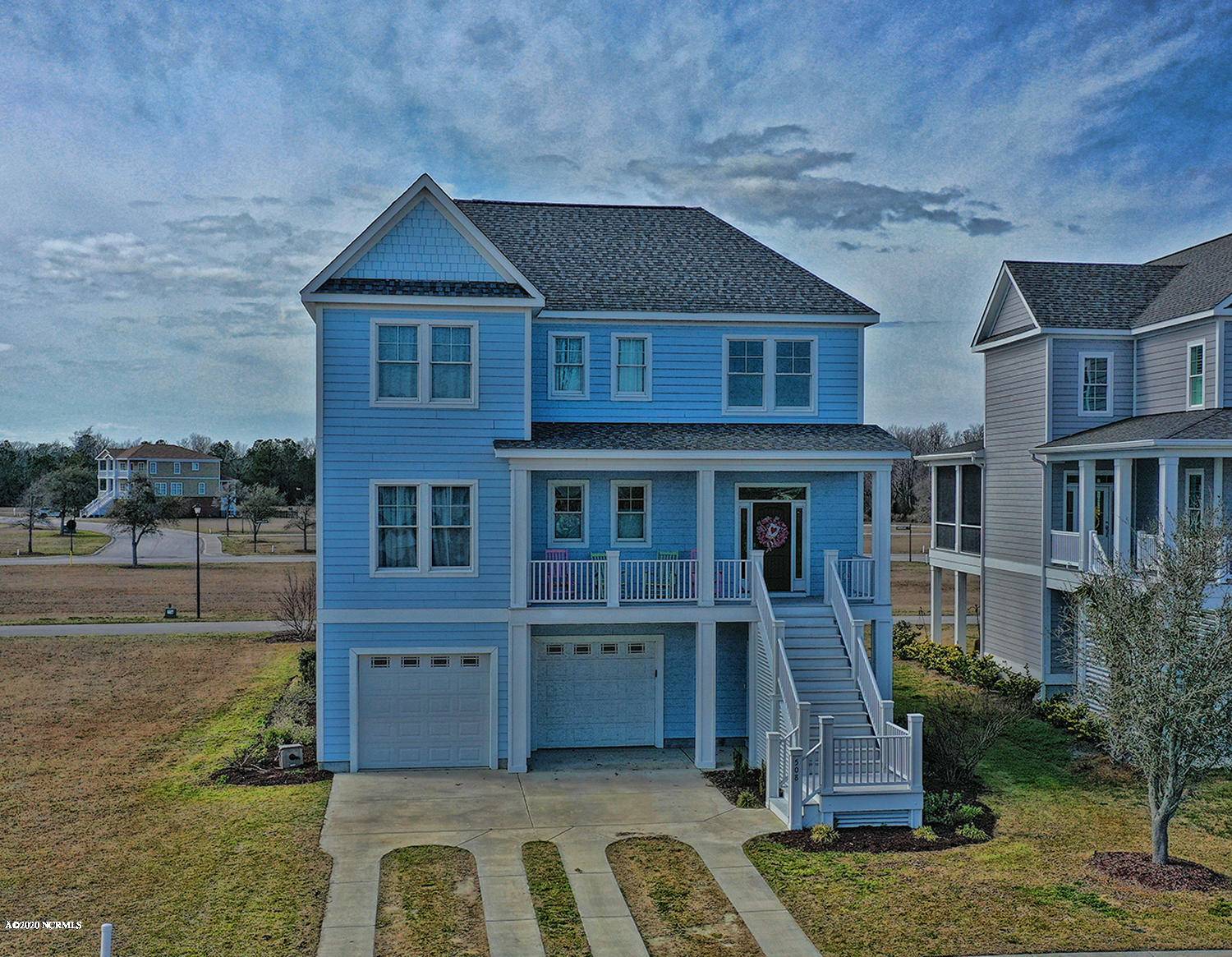$470,000
$479,900
2.1%For more information regarding the value of a property, please contact us for a free consultation.
4 Beds
3 Baths
3,090 SqFt
SOLD DATE : 06/30/2020
Key Details
Sold Price $470,000
Property Type Single Family Home
Sub Type Single Family Residence
Listing Status Sold
Purchase Type For Sale
Square Footage 3,090 sqft
Price per Sqft $152
Subdivision Cannonsgate
MLS Listing ID 100208216
Sold Date 06/30/20
Bedrooms 4
Full Baths 3
HOA Fees $1,460
HOA Y/N Yes
Year Built 2014
Lot Size 8,233 Sqft
Acres 0.19
Lot Dimensions 150x49x150x66
Property Sub-Type Single Family Residence
Source North Carolina Regional MLS
Property Description
This home has everything you need! 4 with possible 5th bedroom, 2 separate play areas or one adult craft/rec room currently being used as a gym is an additional 350 sq. ft. Large closets, lots of storage, screened porch with waterview of pond. ICW, plus patio that leads to backyard. Located within walking distance to clubhouse and pool. Sit on your front porch and watch the kids play basketball and tennis. Enjoy the playground, walking trails and private roads for bicycles and golf carts. Play golf down the road at the Brandywine Bay golf course for free for one year! This upscale community also has a state of the art marina and boat ramp Close to the Emerald Island beaches, its your dream home that feels like a vacation home!
Location
State NC
County Carteret
Community Cannonsgate
Zoning residential
Direction Hwy 24- 1.5 miles west of Croatan HS
Location Details Mainland
Rooms
Primary Bedroom Level Non Primary Living Area
Interior
Interior Features Pantry, Walk-In Closet(s)
Heating Heat Pump
Cooling Central Air
Flooring Carpet
Fireplaces Type Gas Log
Fireplace Yes
Appliance Stove/Oven - Electric, Refrigerator, Microwave - Built-In, Dishwasher
Laundry Laundry Closet
Exterior
Exterior Feature Gas Logs
Parking Features Paved
Garage Spaces 2.0
Utilities Available Sewer Connected, Natural Gas Available
Amenities Available Basketball Court, Boat Dock, Clubhouse, Community Pool, Gated, Maint - Grounds, Management, Playground, Street Lights, Tennis Court(s), Trail(s)
Waterfront Description ICW View,Water Access Comm
View Pond
Roof Type Shingle
Porch Deck, Enclosed, Porch, Screened
Building
Story 2
Entry Level Three Or More
Foundation Slab
Water Municipal Water
Structure Type Gas Logs
New Construction No
Others
Tax ID 6305.04.64.4289000
Acceptable Financing Cash, FHA, USDA Loan, VA Loan
Listing Terms Cash, FHA, USDA Loan, VA Loan
Special Listing Condition None
Read Less Info
Want to know what your home might be worth? Contact us for a FREE valuation!

Our team is ready to help you sell your home for the highest possible price ASAP

"My job is to find and attract mastery-based agents to the office, protect the culture, and make sure everyone is happy! "






