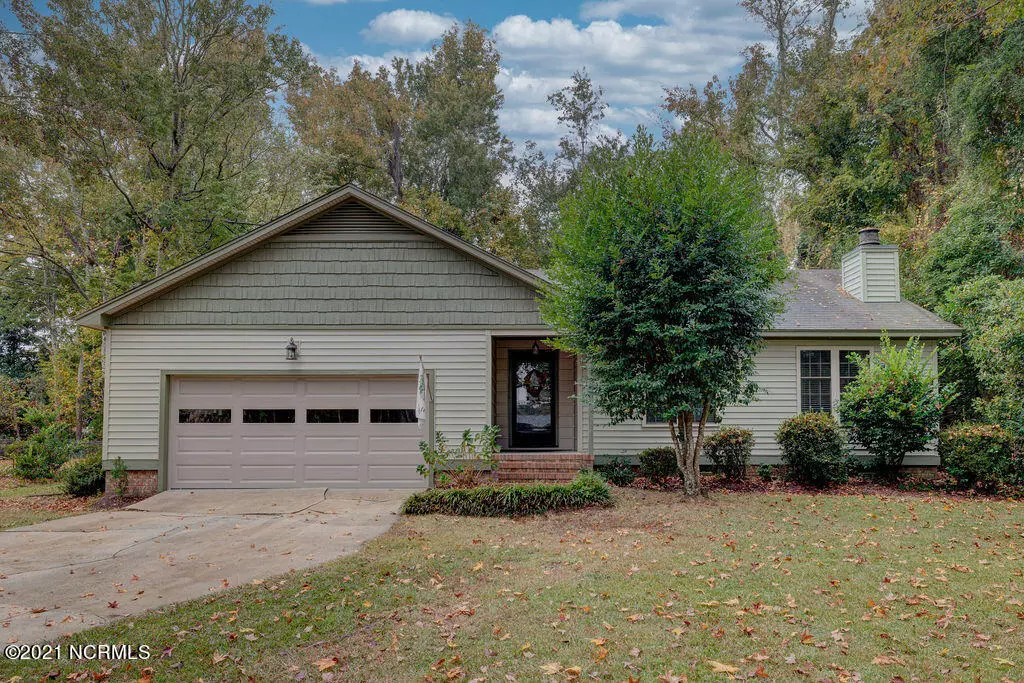$350,000
$335,000
4.5%For more information regarding the value of a property, please contact us for a free consultation.
3 Beds
2 Baths
1,582 SqFt
SOLD DATE : 01/07/2022
Key Details
Sold Price $350,000
Property Type Single Family Home
Sub Type Single Family Residence
Listing Status Sold
Purchase Type For Sale
Square Footage 1,582 sqft
Price per Sqft $221
Subdivision Pine Valley Estates
MLS Listing ID 100302761
Sold Date 01/07/22
Style Wood Frame
Bedrooms 3
Full Baths 2
HOA Y/N No
Originating Board North Carolina Regional MLS
Year Built 1975
Annual Tax Amount $1,770
Lot Size 0.350 Acres
Acres 0.35
Lot Dimensions 90x168x92x168
Property Description
Updated ranch in Pine Valley Estates. Tucked away on a quiet street this cozy home is a short walk to Pine Valley Elementary and Pine Valley Country Club. Upon entry you will find a spacious and comfortable living room with wide planked handscraped wood floors, built in cabinets & work desk surrounding the wood burning fireplace. Wide cased opening leads to the kitchen and dining area with a french door leading out to a fantastic covered rear deck. Kitchen has been updated with a new butcher block island, granite counters, painted cabinets and stainless appliances. The hardwoods were added throughout all the main living areas and down the hall. Two guest BR's share a full bath with tub and tiled shower walls. Master suite has its own ensuite bath with large tiled shower and walk in closet. Recent updates include new siding, all new windows, new garage door,new HVAC in 2019. All interior walls recently painted in a light neutral tone. Backyard is fenced in and very private. Pine Valleys central location provides excellent access to shopping, dining, healthcare, downtown and area beaches. Visit Pine Valley Country Club to discuss optional memberships for pool, golf, tennis or social memberships.
Location
State NC
County New Hanover
Community Pine Valley Estates
Zoning R-15
Direction Traveling South on College take right onto Pine Valley Drive. Take right on Robert E. Lee and right on Breckenridge. Home will be on the left.
Rooms
Basement Crawl Space, None
Primary Bedroom Level Primary Living Area
Interior
Interior Features Foyer, Solid Surface, Master Downstairs, Ceiling Fan(s), Walk-in Shower
Heating Electric
Cooling Central Air
Flooring Carpet, Tile, Wood
Window Features Thermal Windows,Blinds
Appliance Stove/Oven - Electric, Refrigerator, Microwave - Built-In, Dishwasher
Laundry In Garage
Exterior
Garage Paved
Garage Spaces 2.0
Pool None
Waterfront No
Waterfront Description None
Roof Type Shingle
Accessibility None
Porch Covered, Deck
Building
Story 1
Sewer Municipal Sewer
Water Municipal Water
New Construction No
Others
Tax ID R06605-011-019-001
Acceptable Financing Cash, Conventional, FHA, VA Loan
Listing Terms Cash, Conventional, FHA, VA Loan
Special Listing Condition None
Read Less Info
Want to know what your home might be worth? Contact us for a FREE valuation!

Our team is ready to help you sell your home for the highest possible price ASAP


"My job is to find and attract mastery-based agents to the office, protect the culture, and make sure everyone is happy! "






