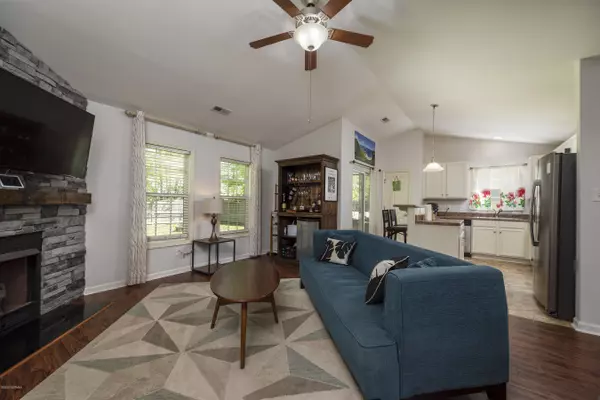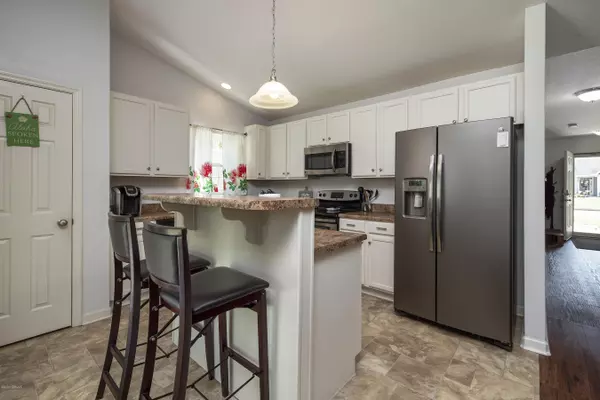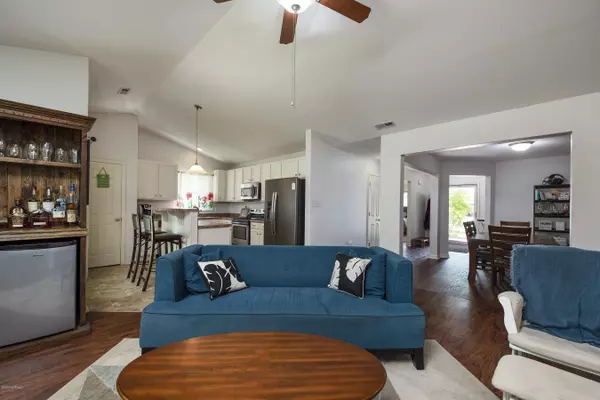$178,000
$180,000
1.1%For more information regarding the value of a property, please contact us for a free consultation.
3 Beds
2 Baths
1,430 SqFt
SOLD DATE : 07/15/2020
Key Details
Sold Price $178,000
Property Type Single Family Home
Sub Type Single Family Residence
Listing Status Sold
Purchase Type For Sale
Square Footage 1,430 sqft
Price per Sqft $124
Subdivision Longleaf Pines
MLS Listing ID 100213754
Sold Date 07/15/20
Style Wood Frame
Bedrooms 3
Full Baths 2
HOA Fees $198
HOA Y/N Yes
Originating Board North Carolina Regional MLS
Year Built 2012
Annual Tax Amount $1,555
Lot Size 8,233 Sqft
Acres 0.19
Lot Dimensions 135.5x53.95x55
Property Description
Stop what you're doing & check out this adorable home located in the desirable neighborhood of Longleaf Pines. With so many updates & custom details throughout you will be ready to call this Home. Step inside to a welcoming foyer that opens up to the formal dining & large living room. The Natural Gas fireplace has been tweaked to perfection with custom stone work. Entertain at ease from your light & bright kitchen that features stainless steel appliances, a center island to prep your favorite meals & ample cabinet space.
The master bedroom is a must see with a beautiful custom barn door, vaulted ceilings & spacious walk in closet w/ shelving.
Make your way out onto the nice size covered patio just off of the kitchen. There is plenty of room to entertain in your nice size backyard where you can enjoy grilling & chilling this Summer. The patio also leads to a super neat addition, a dog washing station!
With freshly painted walls, cabinetry, new carpet in the bedrooms, updated lighting, the list goes on this home will be going, going, gone.
Located in a great school district, just minutes to downtown New Bern & Cherry Point, make plans to schedule your Private or Virtual Tour today!
Location
State NC
County Craven
Community Longleaf Pines
Zoning Residential
Direction Take Hwy 70 To W Thurman Rd. Take Left into Longleaf Pines. Take 2nd right off of roundabout on Haley Ray. Take Right on Catarina Ln. House on Right.
Location Details Mainland
Rooms
Basement None
Primary Bedroom Level Primary Living Area
Interior
Interior Features Foyer, Master Downstairs, 9Ft+ Ceilings, Vaulted Ceiling(s), Ceiling Fan(s), Pantry, Walk-In Closet(s)
Heating Heat Pump
Cooling Central Air
Flooring Carpet, Laminate
Fireplaces Type Gas Log
Fireplace Yes
Window Features Blinds
Appliance Stove/Oven - Electric, Refrigerator, Microwave - Built-In, Disposal, Dishwasher
Laundry Inside
Exterior
Exterior Feature Gas Logs
Garage On Site, Paved
Garage Spaces 2.0
Pool None
Utilities Available Water Connected, Sewer Connected
Waterfront Description None
Roof Type Shingle
Accessibility None
Porch Covered, Patio, Porch
Building
Story 1
Entry Level One
Foundation Slab
Sewer Municipal Sewer
Water Municipal Water
Structure Type Gas Logs
New Construction No
Others
Tax ID 7-104-A-117
Acceptable Financing Cash, Conventional, FHA, VA Loan
Listing Terms Cash, Conventional, FHA, VA Loan
Special Listing Condition None
Read Less Info
Want to know what your home might be worth? Contact us for a FREE valuation!

Our team is ready to help you sell your home for the highest possible price ASAP


"My job is to find and attract mastery-based agents to the office, protect the culture, and make sure everyone is happy! "






