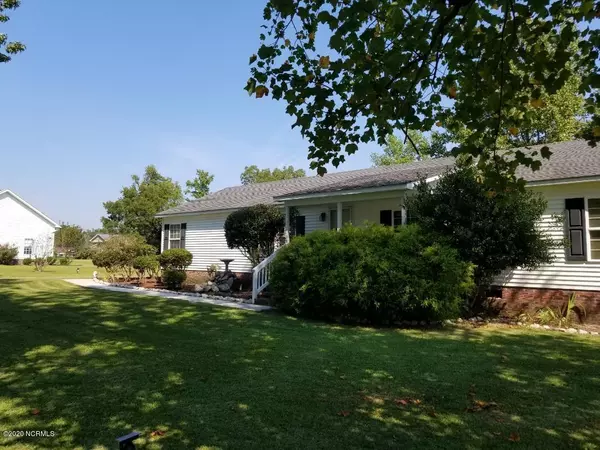$173,000
$182,500
5.2%For more information regarding the value of a property, please contact us for a free consultation.
3 Beds
2 Baths
1,848 SqFt
SOLD DATE : 10/15/2020
Key Details
Sold Price $173,000
Property Type Manufactured Home
Sub Type Manufactured Home
Listing Status Sold
Purchase Type For Sale
Square Footage 1,848 sqft
Price per Sqft $93
Subdivision Cross Creek
MLS Listing ID 100208987
Sold Date 10/15/20
Style Wood Frame
Bedrooms 3
Full Baths 2
HOA Fees $125
HOA Y/N Yes
Originating Board North Carolina Regional MLS
Year Built 1999
Lot Size 0.880 Acres
Acres 0.88
Lot Dimensions 107 x 312
Property Description
Cross Creek is one of those special communities located in our southeastern NC area that truly deserves to be checked out. Situated on the edge of Hampstead this area has easy access to Wilmington, I-40, and to our area beaches. The neighborhood brings together the best of our coastal region by offering spawling lots with plenty of space yet an easy drive to the cultural hub of Wilmington or for sunset strolls at Topsail Island. The convenient one-level living home has a beautiful well-manicured yard. The property is almost an acre and is one of a very few lots that allows for a horse. Backing up to the common pasture area is ideal for those who want to keep their horse conveniently on their property. As one of the highest elevated lots in the community Florence created absolutely no water issues. A new roof was just installed on 03/12/20. Most windows have recently been replaced.
The garage is wired. Cross Creek has an open field for folks to run around and kick a soccer ball or pick up a game of tag and a boat launch for kayaks and small boats to explore a very natural creek area with lovely Cypress trees. Not many houses of this price-point or with these attributes are available in the Hampstead area. Seller is open to any reasonable offers.
Location
State NC
County Pender
Community Cross Creek
Zoning RP
Direction HWY 17 to Hampstead. Left onto HWY 210 West at the Food Lion. Bear to the right to stay on 210 W. Proceed onto Royal Oaks. Take the first right at the circle onto Oakmont Drive. House is on the Right.
Location Details Mainland
Rooms
Other Rooms Workshop
Basement Crawl Space, None
Primary Bedroom Level Primary Living Area
Interior
Interior Features Master Downstairs, Ceiling Fan(s), Walk-In Closet(s)
Heating Heat Pump
Cooling Central Air
Flooring Carpet
Fireplaces Type None
Fireplace No
Appliance Stove/Oven - Electric
Laundry Laundry Closet
Exterior
Exterior Feature None
Garage Off Street
Garage Spaces 1.0
Waterfront No
Waterfront Description Boat Ramp,Deeded Water Access
Roof Type Architectural Shingle
Accessibility None
Porch Deck
Building
Lot Description Open Lot
Story 1
Entry Level One
Sewer Septic On Site
Water Municipal Water
Structure Type None
New Construction No
Others
Tax ID 3263-93-4773-0000
Acceptable Financing Cash, Conventional, FHA
Listing Terms Cash, Conventional, FHA
Special Listing Condition None
Read Less Info
Want to know what your home might be worth? Contact us for a FREE valuation!

Our team is ready to help you sell your home for the highest possible price ASAP


"My job is to find and attract mastery-based agents to the office, protect the culture, and make sure everyone is happy! "






