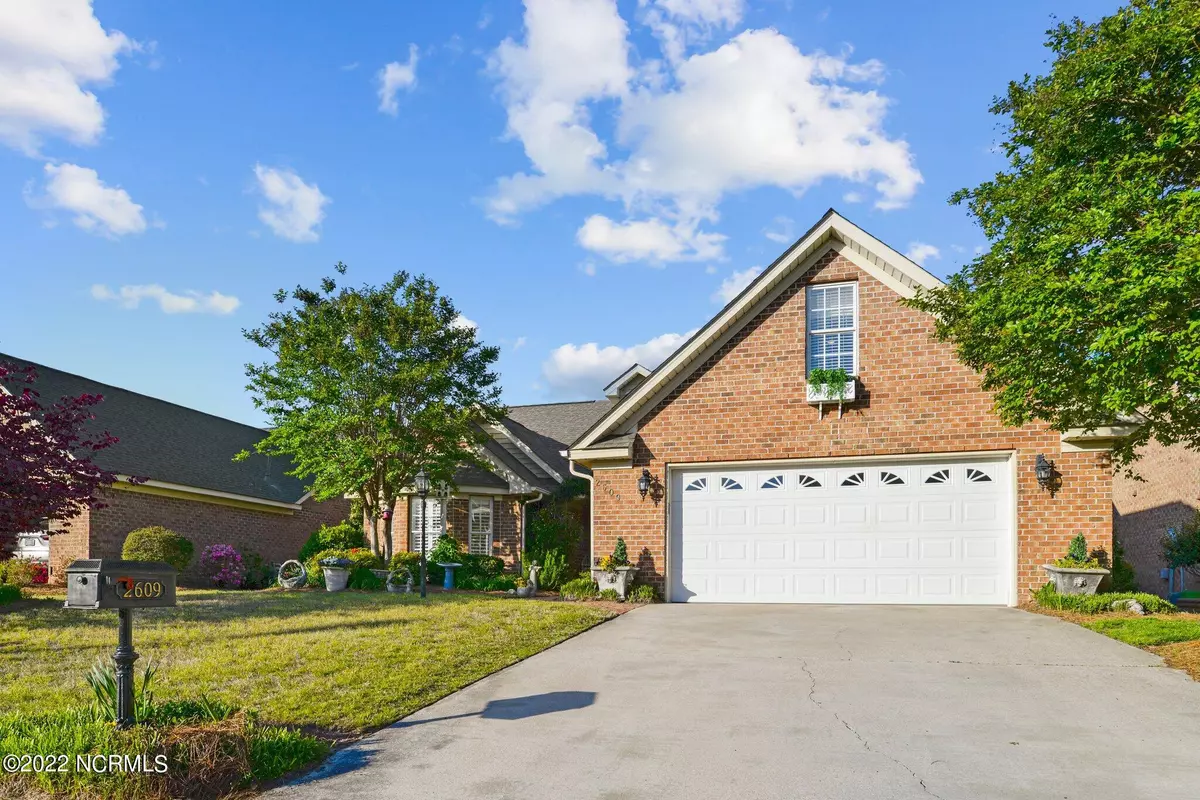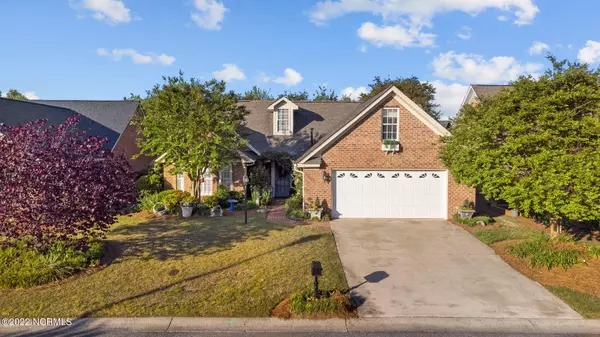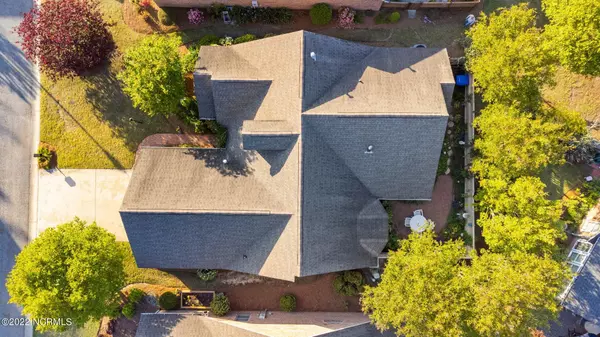$359,900
$359,900
For more information regarding the value of a property, please contact us for a free consultation.
3 Beds
2 Baths
2,133 SqFt
SOLD DATE : 05/25/2022
Key Details
Sold Price $359,900
Property Type Single Family Home
Sub Type Single Family Residence
Listing Status Sold
Purchase Type For Sale
Square Footage 2,133 sqft
Price per Sqft $168
Subdivision Brookridge
MLS Listing ID 100323771
Sold Date 05/25/22
Style Wood Frame
Bedrooms 3
Full Baths 2
HOA Fees $1,020
HOA Y/N Yes
Originating Board North Carolina Regional MLS
Year Built 1996
Annual Tax Amount $2,584
Lot Size 5,663 Sqft
Acres 0.13
Lot Dimensions 0.13
Property Description
The owners built this beautiful 3-bedroom 2 bath patio home in popular Brookridge taking attention to detail and tasteful design to a whole new level! The welcoming garden entry complete with smilax evergreen canopy sets the stage! The gorgeous formal dining to the right of the entry features a tray ceiling with gold leaf! The open great room with soaring vaulted ceiling provides plentiful natural light! A double-sided electric gas fireplace flanked by French doors with transom windows leads to an amazing sunroom featuring a sky-blue vaulted ceiling with a hand-painted puffy white cloud design! Throughout the home you will find plantation shutters, beautiful hand-painted treatments on walls, custom moldings, and smooth ceilings, and some window seats with storage! Floors are covered with durable Mannington Napa Tanin LVP throughout! This property is immaculately maintained and offers too many custom features you don't typically find in a patio home to mention! Must see!
Location
State NC
County Pitt
Community Brookridge
Zoning R6S
Direction 14th St to York Rd, turn right onto Brookridge Circle. Home will be on your left.
Rooms
Primary Bedroom Level Primary Living Area
Interior
Interior Features Master Downstairs, 9Ft+ Ceilings, Tray Ceiling(s), Vaulted Ceiling(s), Ceiling Fan(s), Central Vacuum, Pantry, Walk-in Shower, Walk-In Closet(s)
Heating Electric, Forced Air, Heat Pump, Natural Gas
Cooling Central Air
Flooring LVT/LVP, Tile
Fireplaces Type Gas Log
Fireplace Yes
Window Features Thermal Windows,Blinds
Appliance Washer, Wall Oven, Self Cleaning Oven, Refrigerator, Microwave - Built-In, Dryer, Disposal, Dishwasher, Cooktop - Gas
Laundry Laundry Closet
Exterior
Garage Off Street, Paved
Garage Spaces 2.0
Pool None
Utilities Available Natural Gas Connected
Waterfront Description None
Roof Type Architectural Shingle
Porch Patio, Porch
Building
Lot Description Land Locked
Story 1
Foundation Slab
Sewer Municipal Sewer
Water Municipal Water
Architectural Style Patio
New Construction No
Others
Tax ID 055824
Acceptable Financing Cash, Conventional, FHA, VA Loan
Horse Property None
Listing Terms Cash, Conventional, FHA, VA Loan
Special Listing Condition None
Read Less Info
Want to know what your home might be worth? Contact us for a FREE valuation!

Our team is ready to help you sell your home for the highest possible price ASAP


"My job is to find and attract mastery-based agents to the office, protect the culture, and make sure everyone is happy! "






