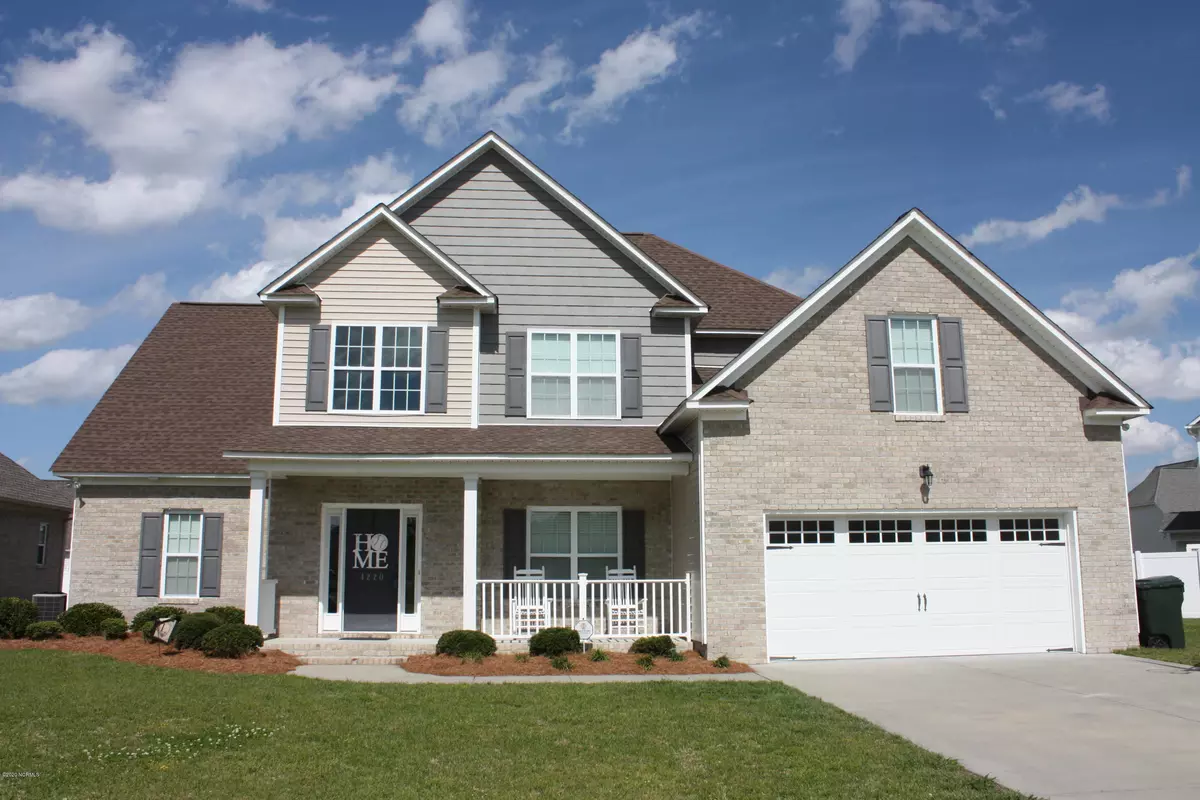$323,000
$324,900
0.6%For more information regarding the value of a property, please contact us for a free consultation.
5 Beds
4 Baths
3,329 SqFt
SOLD DATE : 07/10/2020
Key Details
Sold Price $323,000
Property Type Single Family Home
Sub Type Single Family Residence
Listing Status Sold
Purchase Type For Sale
Square Footage 3,329 sqft
Price per Sqft $97
Subdivision Barrington Fields
MLS Listing ID 100203952
Sold Date 07/10/20
Style Wood Frame
Bedrooms 5
Full Baths 4
HOA Fees $225
HOA Y/N Yes
Originating Board North Carolina Regional MLS
Year Built 2013
Lot Size 0.310 Acres
Acres 0.31
Lot Dimensions 89x155
Property Description
NEW Water Heater 05/2020. Seller is offering $5000 Carpet Allowance. Fabulous home with all you asked for! Elegant floor plan boasts Master & another bedroom (office) on 1st floor, 3 bedrooms & Bonus on 2nd floor! Lots of room for everyone! Kitchen w/adjoining Breakfast Area features granite countertops, stainless appliances, tile backsplash, breakfast bar overhang, & pantry. Master is large w/trey ceiling & Master Bath is tile w/jetted tub (tile surround), double vanity, separate shower, & HUGE closet! One bedroom upstairs connects to a private bath making it the perfect guest room. Fenced backyard. Kitchen refrigerator, washer, & dryer convey. All GUCO utilities.
Location
State NC
County Pitt
Community Barrington Fields
Zoning Res
Direction From Hwy 11/13 S near Sam's Club, turn onto Davenport Farm Road. Right on Frog Level Rd. Left on Gibbs, right on Abby, right on Cady. Property on right.
Location Details Mainland
Rooms
Primary Bedroom Level Primary Living Area
Interior
Interior Features Foyer, Solid Surface, Whirlpool, Master Downstairs, 9Ft+ Ceilings, Tray Ceiling(s), Ceiling Fan(s), Pantry, Walk-in Shower, Eat-in Kitchen, Walk-In Closet(s)
Heating Electric, Heat Pump
Cooling Central Air
Flooring Carpet, Tile, Vinyl, Wood
Fireplaces Type Gas Log
Fireplace Yes
Window Features Thermal Windows,Blinds
Appliance Washer, Stove/Oven - Electric, Refrigerator, Microwave - Built-In, Dryer, Disposal, Dishwasher
Laundry Inside
Exterior
Garage On Site, Paved
Garage Spaces 2.0
Roof Type Architectural Shingle
Porch Patio, Porch
Building
Story 2
Entry Level Two
Foundation Slab
Sewer Municipal Sewer
Water Municipal Water
New Construction No
Others
Tax ID 72527
Acceptable Financing Cash, Conventional, FHA, VA Loan
Listing Terms Cash, Conventional, FHA, VA Loan
Special Listing Condition None
Read Less Info
Want to know what your home might be worth? Contact us for a FREE valuation!

Our team is ready to help you sell your home for the highest possible price ASAP


"My job is to find and attract mastery-based agents to the office, protect the culture, and make sure everyone is happy! "






