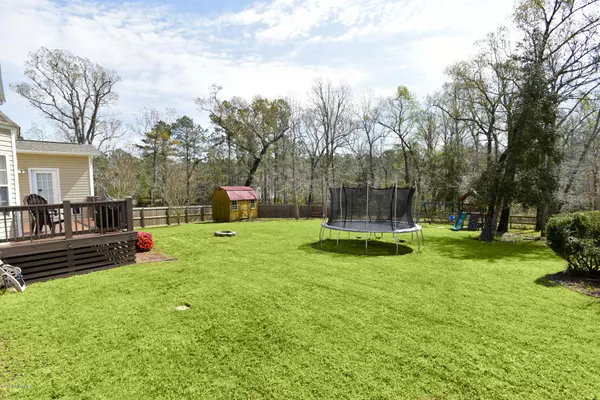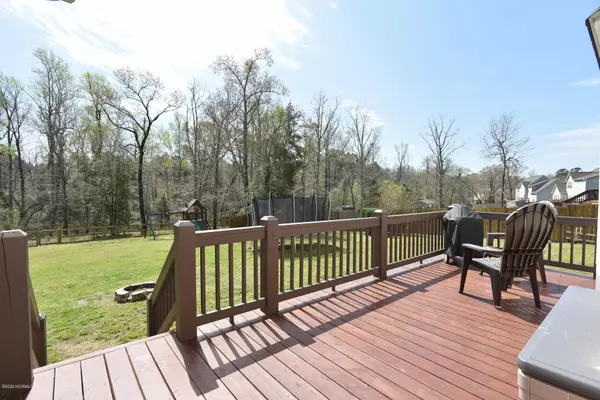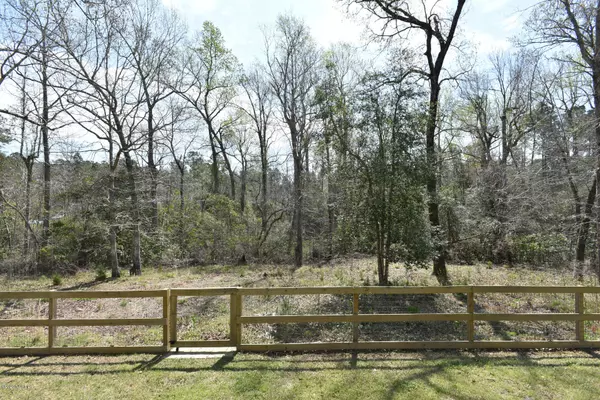$277,500
$285,900
2.9%For more information regarding the value of a property, please contact us for a free consultation.
4 Beds
3 Baths
2,583 SqFt
SOLD DATE : 05/13/2020
Key Details
Sold Price $277,500
Property Type Single Family Home
Sub Type Single Family Residence
Listing Status Sold
Purchase Type For Sale
Square Footage 2,583 sqft
Price per Sqft $107
Subdivision Trailwood
MLS Listing ID 100211668
Sold Date 05/13/20
Style Wood Frame
Bedrooms 4
Full Baths 3
HOA Y/N No
Originating Board North Carolina Regional MLS
Year Built 2006
Lot Size 0.800 Acres
Acres 0.8
Lot Dimensions 85, 243.37, 183.27, 373.02
Property Description
HONEY, STOP YOUR SCROLL! This home has all the upgrades you are looking for and is almost better then brand new! Welcome to 215 Middle Ridge, let's take a look! Pulling up to your new home you will find it quietly nestled in a neighborhood just minutes away from downtown Swansboro. Around the exterior you will find a beautifully landscaped yard that is compete with children's playground (no problem being quarantined here!) a shed for all your outside toys (toys not included!) and a classic wood swing for you and your loved ones! As you continue to view the outside, you will notice a brand new roof (no room for leaks!) and new AC units! Walking inside you will find over 2,800 SQ ft, 4 bedrooms, a bonus room, AND 3 full baths (WOW)! The foyer has a large 2 story open ceiling and you will immediately notice the hardwood floors throughout the home (no carpet here!) Continuing on you will find a den/office/ playroom flex space that can be used however you desire! The kitchen is loaded with upgrades from the white cabinets, farmhouse sink, newer appliances, granite countertops, recess lighting tile backsplash and more! Entering the living room, you will be drawn to the beautiful fireplace in the center, large open ceiling, and a sunroom for those morning cups of coffee (if you don't feel like enjoying your back deck!). Downstairs is completed with a bedroom that could easily be used as a master suite for those out of town guests! Moving upstairs you will continue find hardwood floors and a master bedroom that most dream of! So let's schedule a showing today (virtually if needed!) and get you moving into your new home!
With over 2,800 square feet to enjoy, this home has space for everyone and the perfect layout. Before you head upstairs, be sure to take note of the bedroom and full bath downstairs (WHAT!) Out back you can't help but admire the wooded lot on almost a full acre! You don't want to wait, call today and schedule your private showing (or virtual tour!
Location
State NC
County Onslow
Community Trailwood
Zoning R-15
Direction Take Hwy 24 towards Hubert. Make left onto Hwy 172. Turn right onto Hubert Blvd. and make 3rd left onto Parkertown Road. Make slight left onto Lee Rogers Road. Take first left onto Trailwood Drive and next left onto Middle Ridge Drive. Home will be on your left.
Location Details Mainland
Rooms
Other Rooms Storage
Basement None
Primary Bedroom Level Non Primary Living Area
Interior
Interior Features 9Ft+ Ceilings, Tray Ceiling(s), Vaulted Ceiling(s), Ceiling Fan(s), Pantry, Walk-in Shower, Eat-in Kitchen, Walk-In Closet(s)
Heating Heat Pump
Cooling Central Air, Zoned
Flooring Tile, Wood
Fireplaces Type Gas Log
Fireplace Yes
Window Features Blinds
Exterior
Exterior Feature None
Garage On Site, Paved
Garage Spaces 2.0
Roof Type Shingle
Porch Covered, Deck, Porch
Building
Lot Description Wooded
Story 2
Entry Level Two
Foundation Slab
Sewer Septic On Site
Water Municipal Water
Structure Type None
New Construction No
Others
Tax ID 1306a-110
Acceptable Financing Cash, Conventional, FHA, USDA Loan, VA Loan
Listing Terms Cash, Conventional, FHA, USDA Loan, VA Loan
Special Listing Condition None
Read Less Info
Want to know what your home might be worth? Contact us for a FREE valuation!

Our team is ready to help you sell your home for the highest possible price ASAP


"My job is to find and attract mastery-based agents to the office, protect the culture, and make sure everyone is happy! "






