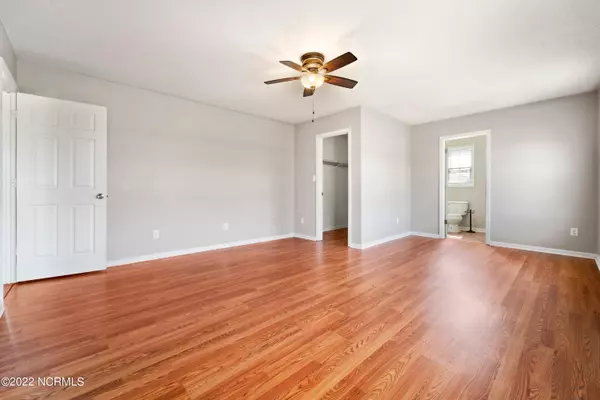$212,000
$204,500
3.7%For more information regarding the value of a property, please contact us for a free consultation.
3 Beds
2 Baths
1,241 SqFt
SOLD DATE : 05/16/2022
Key Details
Sold Price $212,000
Property Type Single Family Home
Sub Type Single Family Residence
Listing Status Sold
Purchase Type For Sale
Square Footage 1,241 sqft
Price per Sqft $170
Subdivision Jacks Branch
MLS Listing ID 100322406
Sold Date 05/16/22
Style Wood Frame
Bedrooms 3
Full Baths 2
HOA Fees $100
HOA Y/N Yes
Originating Board North Carolina Regional MLS
Year Built 2010
Annual Tax Amount $925
Lot Size 0.380 Acres
Acres 0.38
Lot Dimensions 36x114x109x139x110
Property Description
Did someone say corner lot with an open floor plan and split floor plan with no carpet!? Well, look no further. The covered front porch invites you inside to the living room where you'll notice the laminate floors, vaulted ceiling and how open it is to the kitchen. In the kitchen there is plenty of counter space and even a bar top to enjoy guests. All of the appliances in the kitchen stay as well. Off the kitchen is a dining area with a door way to the fenced in back yard. This home has a split floor plan which means the master bedroom is on one side of the home and the other bedrooms are on the other side of the home. The master bedroom has plenty of room for that nice bedroom set and there is even a walk in closet with private bathroom in the master bedroom. At the other end of the home are two other bedrooms with their own shared bathroom. This home is minutes from shopping, schools and even the beach. Schedule your showing today so you don't miss out on the opportunity to own this home!!
Location
State NC
County Onslow
Community Jacks Branch
Zoning R-5
Direction Hwy 24 to Queens Creek Rd, Travel approx 3 mile to Right on Queens Haven Rd, in approx .3 miles turn Left onto Jenna Rae Rd, home is on the Left.
Rooms
Primary Bedroom Level Primary Living Area
Interior
Interior Features Vaulted Ceiling(s), Ceiling Fan(s)
Heating Electric, Forced Air, Heat Pump
Cooling Central Air
Fireplaces Type None
Fireplace No
Window Features Blinds
Exterior
Exterior Feature None
Garage Off Street, On Site, Paved
Garage Spaces 2.0
Roof Type Architectural Shingle
Porch Covered, Patio, Porch
Building
Story 1
Foundation Slab
Sewer Municipal Sewer
Water Municipal Water
Structure Type None
New Construction No
Others
Tax ID 1314f-6
Acceptable Financing Cash, Conventional, FHA, USDA Loan, VA Loan
Listing Terms Cash, Conventional, FHA, USDA Loan, VA Loan
Special Listing Condition None
Read Less Info
Want to know what your home might be worth? Contact us for a FREE valuation!

Our team is ready to help you sell your home for the highest possible price ASAP


"My job is to find and attract mastery-based agents to the office, protect the culture, and make sure everyone is happy! "






