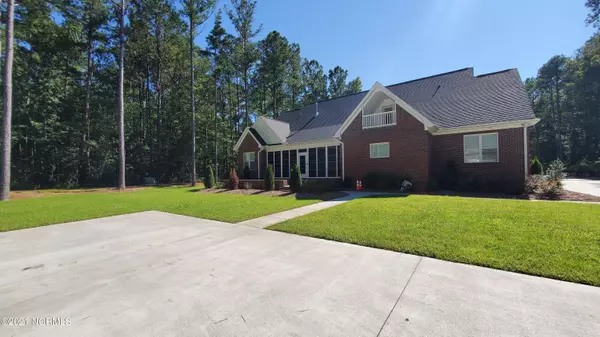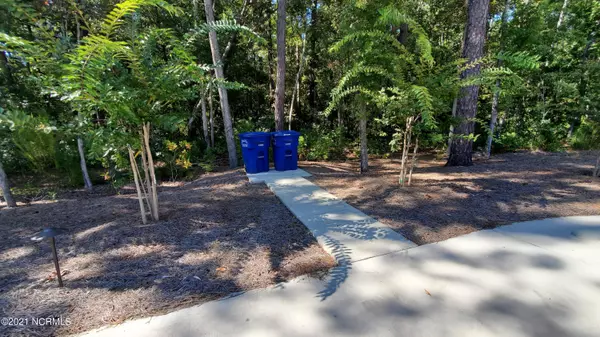$725,000
$725,000
For more information regarding the value of a property, please contact us for a free consultation.
3 Beds
5 Baths
4,836 SqFt
SOLD DATE : 05/11/2022
Key Details
Sold Price $725,000
Property Type Single Family Home
Sub Type Single Family Residence
Listing Status Sold
Purchase Type For Sale
Square Footage 4,836 sqft
Price per Sqft $149
Subdivision Macgregor Downs
MLS Listing ID 100322262
Sold Date 05/11/22
Style Wood Frame
Bedrooms 3
Full Baths 5
Originating Board North Carolina Regional MLS
Year Built 2019
Annual Tax Amount $5,232
Lot Size 3.010 Acres
Acres 3.01
Lot Dimensions 168 x 769 x 784 x 728
Property Description
Beautiful custom built home located in Greenville approximately 4836 Sqft. This property has many unique features including a very spacious detached 4 car garage / workshop in the back with a recreational upstairs. The property is located on a very generous amount of land sitting on 3.1 acres with a irrigation system on the property and generator that can operate the entire downstairs , their is a long lush driveway leading up to the property giving you a private living experience. The property features a brick exterior with a 2 car attached garage with a spacious driveway. Inside the home features a gorgeous kitchen with a spacious center island with matching solid cabinetry, built into the center island of the kitchen is a top of the line gas cook-top great for meal preparation! The Home has an open floor plan with designs in the living area really portraying attention to detail there is a total of 3 bedrooms and 5 baths in the home with a large upstairs bonus room. The property has smart receptacles throughout the home with a built in security system with cameras giving this home extra security! Come and see your new forever home located in the Greenville area!
Location
State NC
County Pitt
Community Macgregor Downs
Zoning RA20
Direction While driving down Macgregor Downs road Take a left onto Forest Acres drive. The house will be the 8th house on the right.
Rooms
Basement None
Primary Bedroom Level Primary Living Area
Interior
Interior Features 1st Floor Master, 9Ft+ Ceilings, Blinds/Shades, Security System, Smoke Detectors, Solid Surface, Walk-in Shower, Walk-In Closet
Heating Heat Pump
Cooling Central, See Remarks
Flooring Carpet, Tile
Appliance Cooktop - Gas, Vent Hood
Exterior
Garage On Site, Paved
Garage Spaces 2.0
Pool None
Utilities Available Municipal Water, Septic On Site
Waterfront Description None
Roof Type Architectural Shingle
Accessibility None
Porch Enclosed, Patio, Porch
Garage Yes
Building
Lot Description Wooded
Story 2
New Construction No
Schools
Elementary Schools Falkland
Middle Schools Farmville
High Schools Farmville Central
Others
Tax ID 036125
Read Less Info
Want to know what your home might be worth? Contact us for a FREE valuation!

Our team is ready to help you sell your home for the highest possible price ASAP


"My job is to find and attract mastery-based agents to the office, protect the culture, and make sure everyone is happy! "






