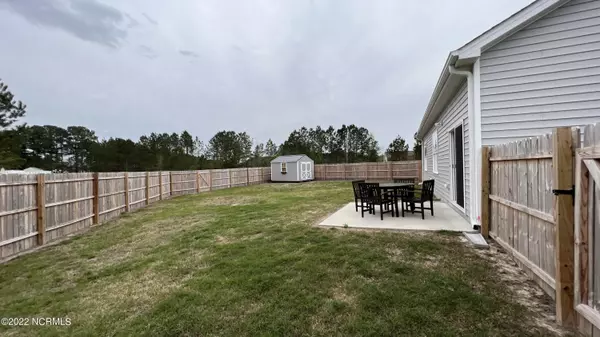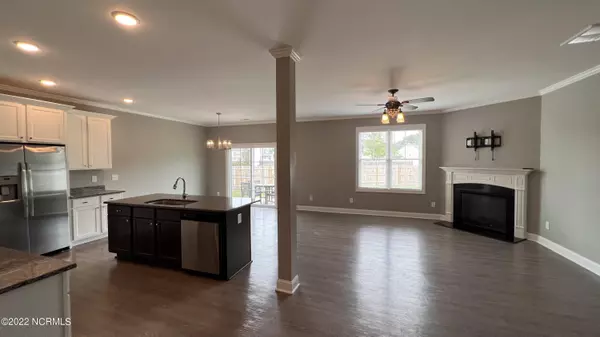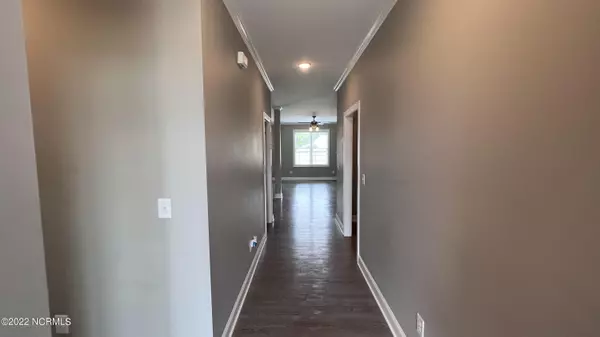$275,000
$275,000
For more information regarding the value of a property, please contact us for a free consultation.
3 Beds
2 Baths
1,609 SqFt
SOLD DATE : 05/31/2022
Key Details
Sold Price $275,000
Property Type Single Family Home
Sub Type Single Family Residence
Listing Status Sold
Purchase Type For Sale
Square Footage 1,609 sqft
Price per Sqft $170
Subdivision Meadow Woods
MLS Listing ID 100322351
Sold Date 05/31/22
Style Wood Frame
Bedrooms 3
Full Baths 2
HOA Y/N Yes
Originating Board North Carolina Regional MLS
Year Built 2019
Annual Tax Amount $2,290
Lot Size 10,019 Sqft
Acres 0.23
Lot Dimensions 50 x 26 x101 x106x 136
Property Description
Great floor plan in Meadow Woods that is connected to Charleston Village! Easily accessible from Thomas Langston or Frog Level Road. The Pullen Plan offers 9 ft smooth ceiling throughout, split floor plan with a large master suite with trey ceiling, his and her sink, walk-in shower and closet, eat-in kitchen with stainless steel appliances and glistening granite countertops and kitchen island. Also features a very large attic with the potential for a bonus room with added stairs. Attached 2 car garage and rear patio overlooking the spacious and private fenced backyard. The storage building and refrigerator is not included but could be negotiated.
Location
State NC
County Pitt
Community Meadow Woods
Zoning R6S
Direction Take Davenport Farm Rd to Frog Level Rd. Turn into Meadow Woods subdivision. Left onto Penncross Dr and the property will be on your right.
Rooms
Primary Bedroom Level Primary Living Area
Interior
Interior Features 1st Floor Master, 9Ft+ Ceilings, Smoke Detectors, Solid Surface
Heating Heat Pump
Cooling Central
Flooring LVT/LVP, Carpet
Appliance Dishwasher, Microwave - Built-In, Stove/Oven - Electric
Exterior
Garage Off Street, On Site, Paved
Garage Spaces 2.0
Utilities Available Municipal Sewer, Municipal Water
Roof Type Architectural Shingle
Porch Patio
Garage Yes
Building
Lot Description Open
Story 1
New Construction No
Schools
Elementary Schools Ridgewood
Middle Schools A. G. Cox
High Schools South Central
Others
Tax ID 085190
Read Less Info
Want to know what your home might be worth? Contact us for a FREE valuation!

Our team is ready to help you sell your home for the highest possible price ASAP


"My job is to find and attract mastery-based agents to the office, protect the culture, and make sure everyone is happy! "






