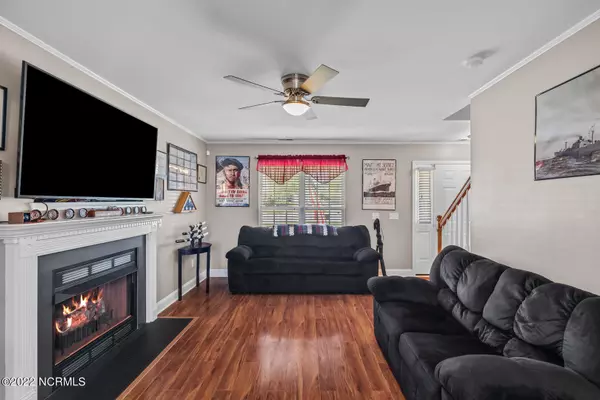$225,000
$210,000
7.1%For more information regarding the value of a property, please contact us for a free consultation.
3 Beds
3 Baths
1,460 SqFt
SOLD DATE : 05/23/2022
Key Details
Sold Price $225,000
Property Type Single Family Home
Sub Type Single Family Residence
Listing Status Sold
Purchase Type For Sale
Square Footage 1,460 sqft
Price per Sqft $154
Subdivision Heritage Village
MLS Listing ID 100320022
Sold Date 05/23/22
Style Wood Frame
Bedrooms 3
Full Baths 2
Half Baths 1
HOA Y/N No
Originating Board North Carolina Regional MLS
Year Built 2010
Annual Tax Amount $1,690
Lot Size 9,148 Sqft
Acres 0.21
Lot Dimensions irregular
Property Description
Well maintained 3 bedroom 2.5 bath Richlands home. This home provides a spacious living room with custom built in book book shelves that your entire family will enjoy. High grade laminate in living area with a gas fireplace. Beautiful kitchen comes complete with dark wood cabinets, custom backsplash, newer appliances, ceramic tile flooring and a breakfast nook. Off the kitchen you will find a good sized dining room. The wood stairs upto to the second floor really highlights the beauty of this home. Upstairs you will find the 3 spacious bedrooms, 2 full bathrooms and laundry room. There is a wooden deck out back perfect for summertime barbecues or relaxing anytime with friends and family. This lovely home comes with a two bay car garage to keep the cars separate and a wooden fenced in back yard. Nice covered porch in the front with brick. Located in a cul-de-sac which makes it a great place with little thru traffic. Come see for yourself! Priced to sell! Don''t miss YOUR chance for this home! CALL TODAY FOR YOUR PERSONAL SHOWING!!!
Location
State NC
County Onslow
Community Heritage Village
Zoning R-8
Direction From Highway 258 coming from Jacksonville, turn right onto N. Wilmington HWY, drive through Frank St and Hargett, turn right on Brooksdale Dr. Right on to Dillard Court and the home is at the end of the Cul-De-Sac.
Rooms
Primary Bedroom Level Primary Living Area
Interior
Interior Features 9Ft+ Ceilings, Blinds/Shades, Gas Logs, Smoke Detectors, Walk-in Shower, Walk-In Closet
Heating Heat Pump
Cooling Central
Flooring Carpet, Laminate, Tile
Appliance None
Exterior
Garage Off Street, Paved
Garage Spaces 2.0
Utilities Available Community Sewer, Community Water
Waterfront No
Roof Type Architectural Shingle
Porch Balcony, Covered, Open, Porch
Garage Yes
Building
Story 2
New Construction No
Schools
Elementary Schools Richlands
Middle Schools Trexler
High Schools Richlands
Others
Tax ID 205c-27
Read Less Info
Want to know what your home might be worth? Contact us for a FREE valuation!

Our team is ready to help you sell your home for the highest possible price ASAP


"My job is to find and attract mastery-based agents to the office, protect the culture, and make sure everyone is happy! "






