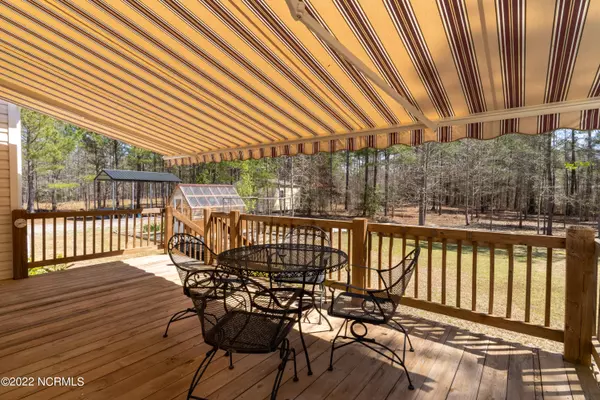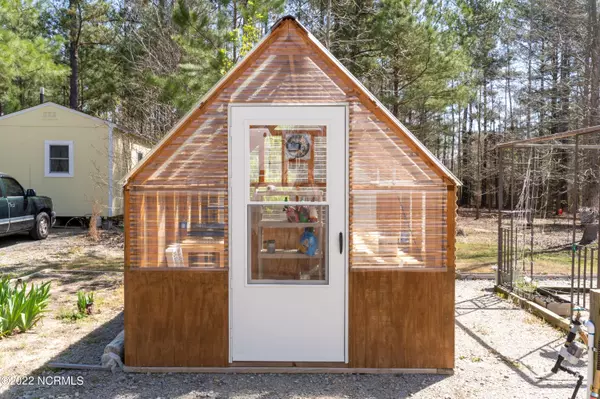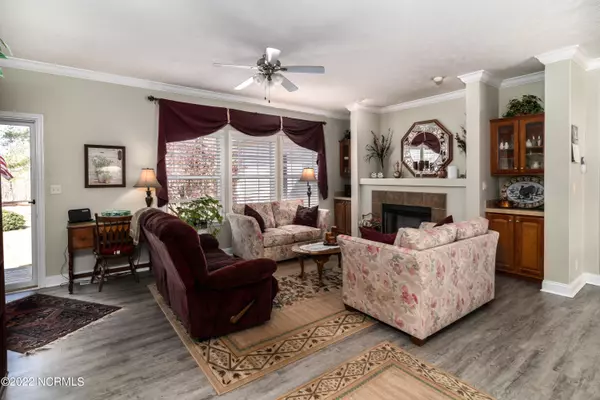$310,000
$350,000
11.4%For more information regarding the value of a property, please contact us for a free consultation.
3 Beds
2 Baths
2,117 SqFt
SOLD DATE : 06/16/2022
Key Details
Sold Price $310,000
Property Type Single Family Home
Sub Type Single Family Residence
Listing Status Sold
Purchase Type For Sale
Square Footage 2,117 sqft
Price per Sqft $146
Subdivision Kenwood
MLS Listing ID 100321710
Sold Date 06/16/22
Style See Remarks
Bedrooms 3
Full Baths 2
HOA Y/N No
Originating Board North Carolina Regional MLS
Year Built 2011
Annual Tax Amount $1,467
Lot Size 1.360 Acres
Acres 1.36
Lot Dimensions 107x504x176x431
Property Description
Country living on 1.36 acres! This lovely home has many wonderful features both inside and out! Inside you will find open living spaces, LVP flooring, updated kitchen, and ample storage. The breakfast nook opens to a large deck with retractable awning. Enjoy the outdoors with your own private Greenhouse, with water, an electric automatic temperature-controlled exhaust fan, a grow light, benches and shelves, and a 40% shade cloth. Additional amenities are a separate storage building and a dog pen with dog house. The carport, sheds, greenhouse and murphy bed in second bedroom convey. New 40 year roof in 2021. Washer, Dryer, Freezer & mirror over fireplace do not convey. There are two 30 amp outlets outside for RV hookup. One next to the house and one closer to the tiny house in back. The tiny house does not convey but can be purchased outside of closing for a price of $39,000. Large sectional in second living space which also converts to a queen size pullout can be purchased outside of closing for $1200. Termite bond through Orkin. Propane tank leased through Energy United.
Location
State NC
County Lee
Community Kenwood
Zoning RA
Direction US Hwy 1 North, Exit on Hwy 24, Left on Bass Rd, RIght on Page Store Rd, Left on Eaker Drive, Home on Right
Rooms
Other Rooms Green House
Interior
Interior Features 1st Floor Master, Gas Logs, Mud Room
Heating Heat Pump
Cooling Central
Flooring LVT/LVP
Appliance None
Exterior
Garage Paved, Unpaved
Garage Spaces 2.0
Utilities Available Municipal Water, Septic On Site
Roof Type Shingle
Porch Deck, Porch
Garage Yes
Building
Story 1
New Construction No
Schools
Elementary Schools Greenwood Elementary
Middle Schools Sanlee Middle
High Schools Southern Lee High School
Others
Tax ID 954721348400
Acceptable Financing USDA Loan, VA Loan, Cash, Conventional, FHA
Listing Terms USDA Loan, VA Loan, Cash, Conventional, FHA
Read Less Info
Want to know what your home might be worth? Contact us for a FREE valuation!

Our team is ready to help you sell your home for the highest possible price ASAP


"My job is to find and attract mastery-based agents to the office, protect the culture, and make sure everyone is happy! "






