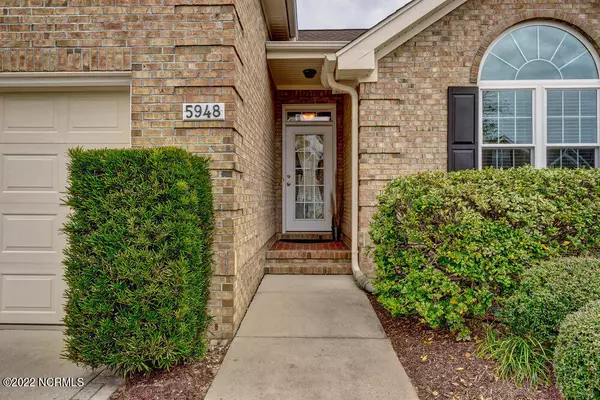$440,000
$410,000
7.3%For more information regarding the value of a property, please contact us for a free consultation.
3 Beds
2 Baths
2,249 SqFt
SOLD DATE : 04/28/2022
Key Details
Sold Price $440,000
Property Type Single Family Home
Sub Type Single Family Residence
Listing Status Sold
Purchase Type For Sale
Square Footage 2,249 sqft
Price per Sqft $195
Subdivision Beau Rivage
MLS Listing ID 100318645
Sold Date 04/28/22
Style Wood Frame
Bedrooms 3
Full Baths 2
HOA Y/N Yes
Originating Board North Carolina Regional MLS
Year Built 2004
Annual Tax Amount $1,696
Lot Size 8,866 Sqft
Acres 0.2
Lot Dimensions 62x153x73x123
Property Description
Located on the 11th green of Beau Rivage Golf Course, this 3 bedroom, 2 bath home features relaxing pond views and a large tiled sunroom and patio perfect for enjoying them. The exterior of the home is low-maintenance brick and gutters run all around the roof's perimeter. The Saltaire Village HOA power washes the eaves annually and maintains the front and back landscaping, which is also on a sprinkler system. The interior has an open floor plan with spacious vaulted ceilings and a double-sided fireplace between the great room and sunroom. All of the bedrooms are located on a single level, including the master suite, which has a double vanity, garden tub, and custom frameless tiled shower. Over the garage is a bonus room, which would work great as a den or hobby room. The home has a new water heater, and the front palladium window was recently replaced. Pool, pickleball, and golf memberships are available at an additional cost. Seller may need up to a 30-day possession after closing to vacate.
Location
State NC
County New Hanover
Community Beau Rivage
Zoning R-15
Direction College Rd or Carolina Beach Rd through Monkey Junction, continue on Carolina Beach Rd, turn right into Beau Rivage, turn right on Promenade Blvd, turn left on Saltaire. Property is on the left.
Rooms
Primary Bedroom Level Primary Living Area
Interior
Interior Features Foyer, 1st Floor Master, Blinds/Shades, Ceiling Fan(s), Gas Logs, Pantry, Walk-in Shower, Walk-In Closet
Heating Heat Pump
Cooling Central, See Remarks
Flooring Carpet, Laminate, Tile
Appliance Dishwasher, Disposal, Microwave - Built-In, Stove/Oven - Electric
Exterior
Garage Off Street
Garage Spaces 2.0
Utilities Available Municipal Sewer, Municipal Water
Waterfront Yes
Waterfront Description Pond Front
Roof Type Shingle
Porch Patio
Garage Yes
Building
Story 1
New Construction No
Schools
Elementary Schools Bellamy
Middle Schools Murray
High Schools Ashley
Others
Tax ID R07800-006-188-000
Read Less Info
Want to know what your home might be worth? Contact us for a FREE valuation!

Our team is ready to help you sell your home for the highest possible price ASAP


"My job is to find and attract mastery-based agents to the office, protect the culture, and make sure everyone is happy! "






