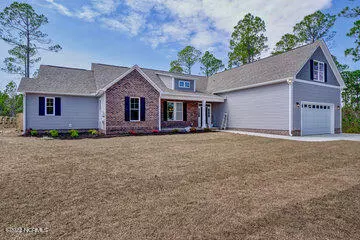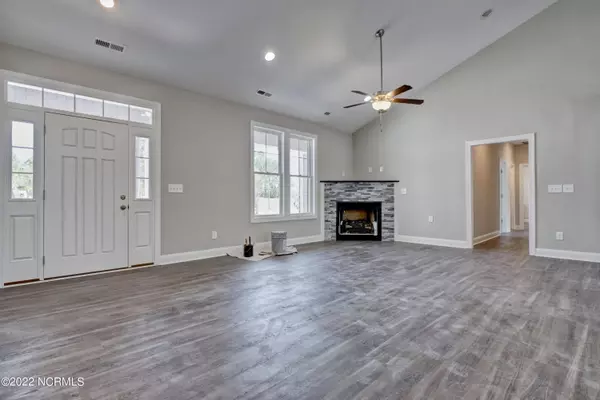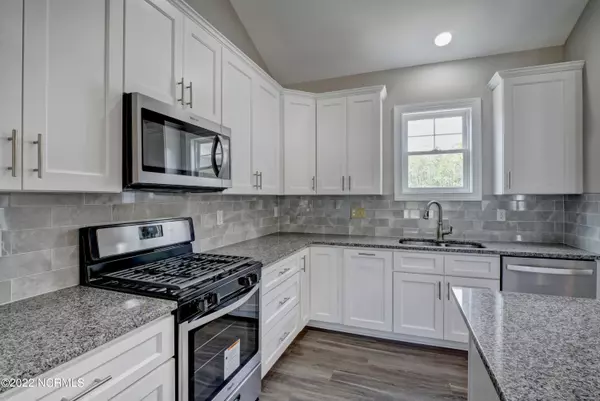$570,000
$570,000
For more information regarding the value of a property, please contact us for a free consultation.
4 Beds
3 Baths
2,532 SqFt
SOLD DATE : 04/01/2022
Key Details
Sold Price $570,000
Property Type Single Family Home
Sub Type Single Family Residence
Listing Status Sold
Purchase Type For Sale
Square Footage 2,532 sqft
Price per Sqft $225
Subdivision Breezy Pines
MLS Listing ID 100297958
Sold Date 04/01/22
Style Wood Frame
Bedrooms 4
Full Baths 3
HOA Y/N No
Originating Board North Carolina Regional MLS
Year Built 2021
Lot Size 1.600 Acres
Acres 1.6
Lot Dimensions 128x549x124x571
Property Description
Rare find in Hampstead! Hurry, there's still time to make some choices of your own for this beautiful new construction home in Breezy Pines! Minimal Restrictions and no HOA. Appointment required to view property. Estimate completion date beginning to mid April 2022. This home located on 1.6 acre has brick accent and vinyl siding, front porch will have laid natural stone with decorative columns. The Karen floor plan has 4 bedrooms, 3 bathrooms and a bonus room/5th bedroom. This Open Floor plan features LVP flooring in main living areas, granite countertops in Kitchen and Bathrooms, Stainless Steel appliances including gas stove (no refrigerator), gas fireplace in living room, hot water on demand, & prewired for a whole house generator (generator not included). Owners bathroom features double sinks, tiled walk in shower with 2 shower heads & granite bench, and large WIC with wood shelves. Guest bath features a 6 ft soaker tub. Bonus room includes a 3rd bathroom. Topsail School District! Location is close to golfing, restaurants, schools, and Topsail Beach! Home is new construction, sqft & measurements are per builders plan & are subject to change. Builders reserve the right to make changes to plan during construction. Seller of record is NC Real Estate agent.
Location
State NC
County Pender
Community Breezy Pines
Zoning RA
Direction Hwy 17N to Hampstead. Make right onto Hoover Rd. Home will be across from 2nd entrance of Castle Bay on left side of road.
Location Details Mainland
Rooms
Primary Bedroom Level Primary Living Area
Interior
Interior Features Foyer, Mud Room, Vaulted Ceiling(s), Ceiling Fan(s), Walk-in Shower, Walk-In Closet(s)
Heating Heat Pump
Cooling Central Air
Fireplaces Type None
Fireplace No
Appliance Stove/Oven - Electric, Microwave - Built-In, Dishwasher
Laundry Inside
Exterior
Exterior Feature None
Garage On Site, Paved
Garage Spaces 2.0
Utilities Available Community Water
Roof Type Architectural Shingle
Porch Covered, Porch
Building
Story 2
Entry Level One and One Half
Foundation Slab
Sewer Community Sewer
Structure Type None
New Construction Yes
Others
Tax ID 3284-81-0338-0000
Acceptable Financing Cash, Conventional, FHA, USDA Loan, VA Loan
Listing Terms Cash, Conventional, FHA, USDA Loan, VA Loan
Special Listing Condition None
Read Less Info
Want to know what your home might be worth? Contact us for a FREE valuation!

Our team is ready to help you sell your home for the highest possible price ASAP


"My job is to find and attract mastery-based agents to the office, protect the culture, and make sure everyone is happy! "






