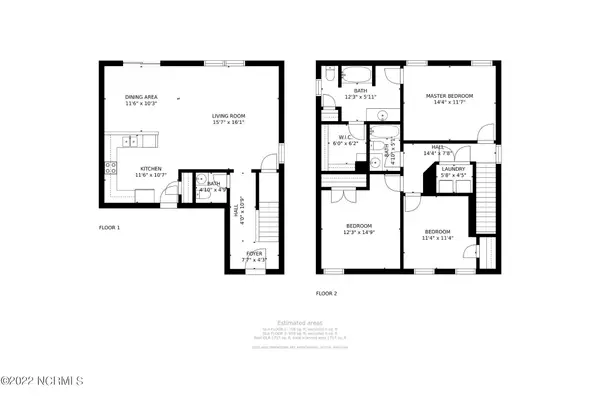$335,000
$325,000
3.1%For more information regarding the value of a property, please contact us for a free consultation.
3 Beds
3 Baths
1,717 SqFt
SOLD DATE : 04/26/2022
Key Details
Sold Price $335,000
Property Type Single Family Home
Sub Type Single Family Residence
Listing Status Sold
Purchase Type For Sale
Square Footage 1,717 sqft
Price per Sqft $195
Subdivision Deer Crossing
MLS Listing ID 100318979
Sold Date 04/26/22
Style Wood Frame
Bedrooms 3
Full Baths 2
Half Baths 1
HOA Y/N Yes
Originating Board North Carolina Regional MLS
Year Built 2013
Annual Tax Amount $1,301
Lot Size 10,019 Sqft
Acres 0.23
Lot Dimensions irregular
Property Description
Perfectly situated on a cul-de-sac street with a private backyard view. This 3 bedroom, 2.5 bath home backs up to a passive open space deeded to Deer Crossing Homeowners Association. Located just 6 miles from Carolina Beach, this eco-designed community offers a nature inspired playground, a butterfly & zen garden, and bridge walkway. The low-maintenance exterior allows flexibility to do more of what you love and spend less time painting and maintaining. A fully fenced backyard allows for privacy while ensuring pets and little ones are a little safer. Inside, you'll find open living spaces and light filled bedrooms. Downstairs offers a half-bath, open concept living/dining room and kitchen with large eat-in bar & stainless appliances. Upstairs offers 3 bedrooms, including a master suite with large bath & custom walk-in closet, & conveniently located laundry room with double doors. Features not to miss: large reach-in pantry in kitchen, size-able linen closet in master bath and incredibly quiet garage door!
Location
State NC
County New Hanover
Community Deer Crossing
Zoning R-15
Direction From Myrtle Grove Road: Turn Deer Hill Dr. Turn left onto Fawn Settle Dr Turn right at the 1st cross street onto Whispering Doe Dr
Rooms
Basement None
Primary Bedroom Level Non Primary Living Area
Interior
Interior Features 9Ft+ Ceilings, Blinds/Shades, Ceiling - Trey, Ceiling Fan(s), Pantry, Walk-In Closet
Heating Heat Pump
Cooling Central
Flooring LVT/LVP, Carpet
Appliance None, Cooktop - Electric, Dishwasher, Microwave - Built-In, Refrigerator
Exterior
Garage Off Street
Garage Spaces 2.0
Pool None
Utilities Available Municipal Sewer, Municipal Water
Waterfront No
Roof Type Shingle
Porch Patio, Porch
Garage Yes
Building
Lot Description Cul-de-Sac Lot
Story 2
New Construction No
Schools
Elementary Schools Bellamy
Middle Schools Murray
High Schools Ashley
Others
Tax ID R07900-004-111-000
Read Less Info
Want to know what your home might be worth? Contact us for a FREE valuation!

Our team is ready to help you sell your home for the highest possible price ASAP


"My job is to find and attract mastery-based agents to the office, protect the culture, and make sure everyone is happy! "






