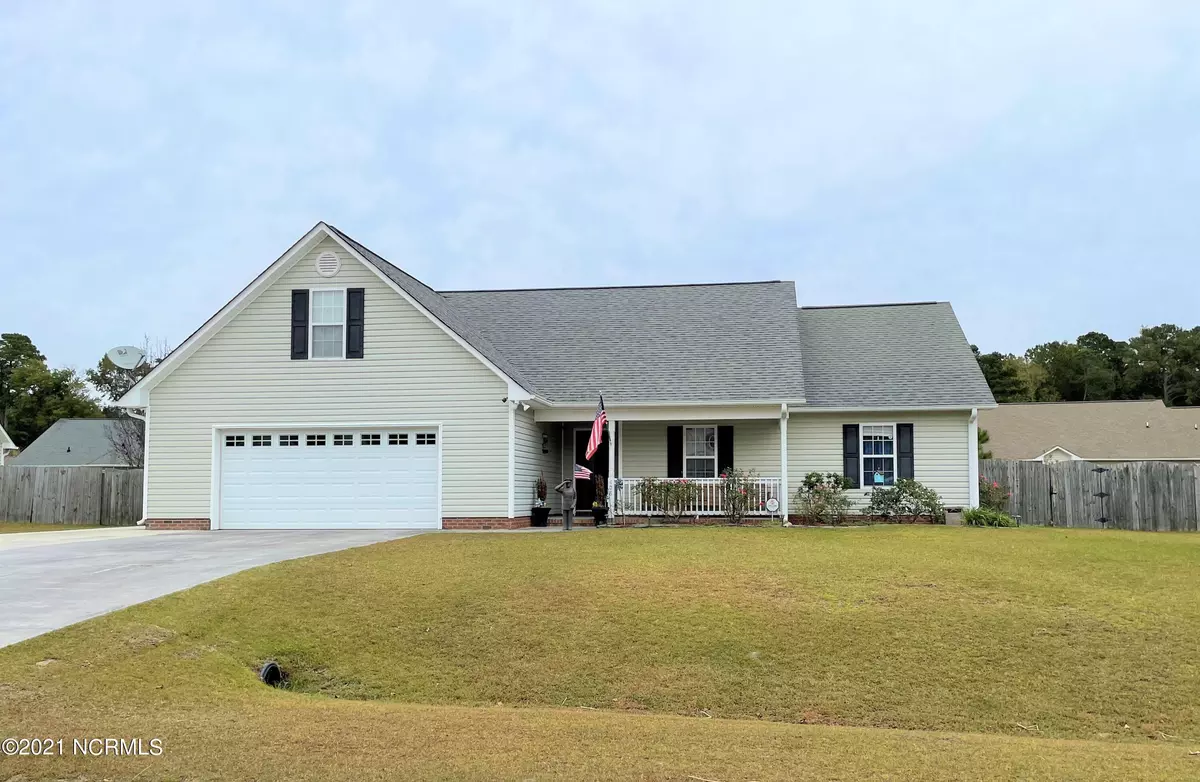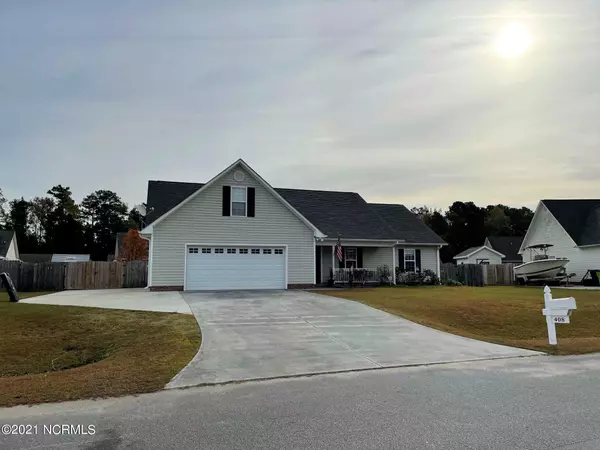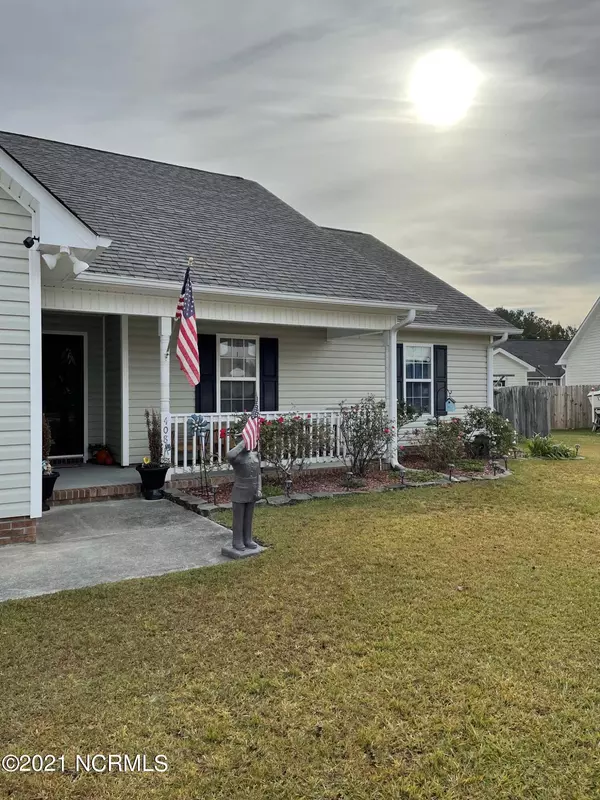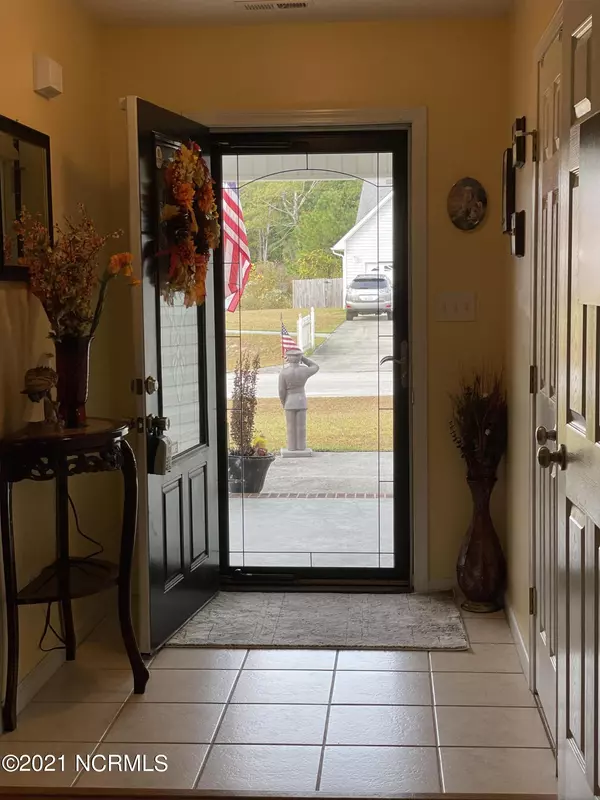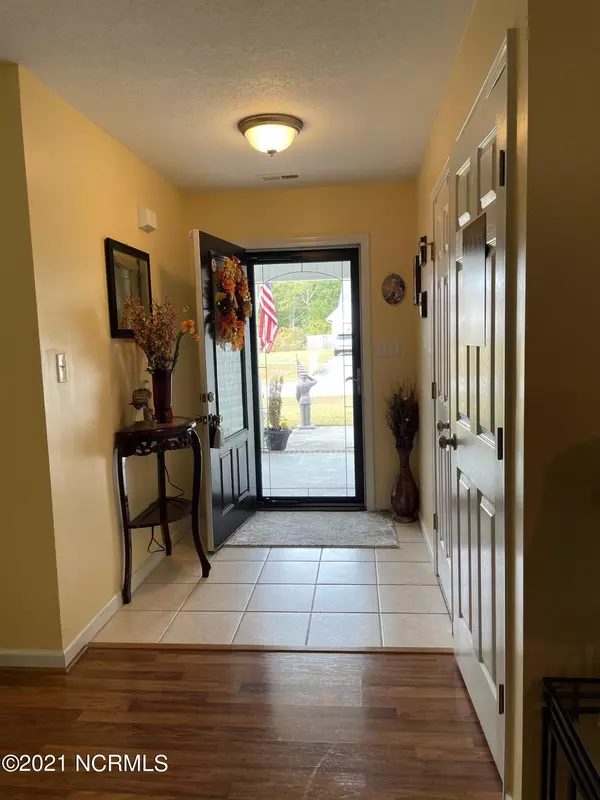$230,000
$227,700
1.0%For more information regarding the value of a property, please contact us for a free consultation.
4 Beds
2 Baths
1,786 SqFt
SOLD DATE : 12/17/2021
Key Details
Sold Price $230,000
Property Type Single Family Home
Sub Type Single Family Residence
Listing Status Sold
Purchase Type For Sale
Square Footage 1,786 sqft
Price per Sqft $128
Subdivision Macdonald Downs
MLS Listing ID 100300637
Sold Date 12/17/21
Style Wood Frame
Bedrooms 4
Full Baths 2
HOA Y/N No
Originating Board Hive MLS
Year Built 2005
Lot Size 0.290 Acres
Acres 0.29
Lot Dimensions 67.49x120x73.75x120
Property Description
You won't believe this is a 2005 house – it's been so well cared for! Step into the foyer and you'll see the living room with cathedral ceiling and laminate flooring that leads to the dining area and kitchen with tile flooring. There are plenty of Kitchen cabinets and even a large pantry. The dining area faces the covered deck, with piped gas for your grill, in a privacy fenced backyard. Yard is complete with a shed for lawn equipment and the playset conveys as well. This open concept home also offers 3 carpeted bedrooms, and 2 tiled bathrooms downstairs, a separate tiled laundry room and a functional 2-car garage with added storage. The principal suite with tray ceiling has ample closet space plus a luxurious bath with jetted tub and separate shower. In addition, the bonus room has a closet making it ideal for the 4th bedroom or flex space of your choosing. The owners even extended the driveway and installed an RV hookup. The property is super convenient to Cherry Point, Morehead City or New Bern. This home needs new owners to love it. Could this be the right fit for you?
Location
State NC
County Craven
Community Macdonald Downs
Zoning Residential
Direction Hwy 70 In Havelock, turn between Wells Wayside Furniture and Fire Station. Turn onto Marsha's Way, follow to 408 on the left.
Location Details Mainland
Rooms
Basement None
Primary Bedroom Level Primary Living Area
Interior
Interior Features Foyer, Whirlpool, Master Downstairs, Tray Ceiling(s), Vaulted Ceiling(s), Ceiling Fan(s), Pantry, Walk-in Shower, Eat-in Kitchen, Walk-In Closet(s)
Heating Heat Pump, Zoned
Cooling Central Air, Zoned
Flooring Carpet, Laminate, Tile
Window Features Blinds
Appliance Stove/Oven - Electric, Refrigerator, Microwave - Built-In, Disposal, Dishwasher
Laundry Inside
Exterior
Parking Features Paved
Garage Spaces 2.0
Roof Type Shingle
Porch Covered, Deck, Porch, See Remarks
Building
Story 1
Entry Level One
Foundation Slab
Sewer Municipal Sewer
Water Municipal Water
New Construction No
Others
Tax ID 6-034-1 -113
Acceptable Financing Cash, Conventional, FHA, USDA Loan, VA Loan
Listing Terms Cash, Conventional, FHA, USDA Loan, VA Loan
Special Listing Condition None
Read Less Info
Want to know what your home might be worth? Contact us for a FREE valuation!

Our team is ready to help you sell your home for the highest possible price ASAP


"My job is to find and attract mastery-based agents to the office, protect the culture, and make sure everyone is happy! "

