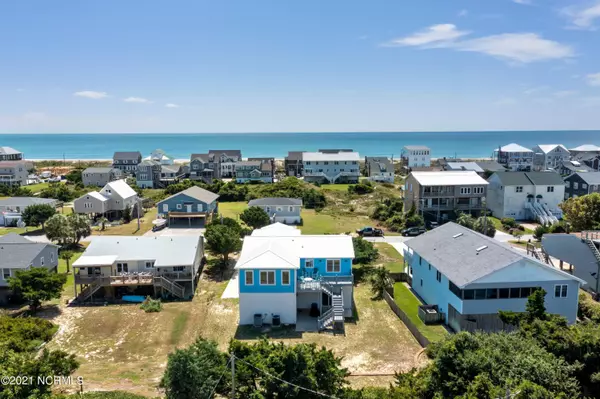$775,000
$795,000
2.5%For more information regarding the value of a property, please contact us for a free consultation.
3 Beds
4 Baths
3,126 SqFt
SOLD DATE : 12/21/2021
Key Details
Sold Price $775,000
Property Type Single Family Home
Sub Type Single Family Residence
Listing Status Sold
Purchase Type For Sale
Square Footage 3,126 sqft
Price per Sqft $247
Subdivision Club Colony
MLS Listing ID 100289772
Sold Date 12/21/21
Style Wood Frame
Bedrooms 3
Full Baths 3
Half Baths 1
HOA Y/N No
Originating Board North Carolina Regional MLS
Year Built 2006
Annual Tax Amount $2,937
Lot Size 0.300 Acres
Acres 0.3
Lot Dimensions 70 X 188
Property Description
Fourth row to the ocean, this stunning beach cottage is located near not one but two public beach accesses! This home comes fully-furnished upstairs (with a few exceptions) and offers water views of the ocean and sound. Enjoy the large open floor plan upstairs with living room, dining, and kitchen. Plenty of windows and light throughout with a deck on the front and back of the property. There is a master suite as well as two other bedrooms and a full bath on this level. Downstairs has recently been completely finished off! There is a large open living space, a kitchen with full appliances and a flex room with a beautifully tiled bathroom. Laundry room is located on this level and a half bath. The staircase between the two levels can be closed off to the rest of the house or left open to allow space for plenty of friends and family. There are also front and back covered porch areas, a two car garage, and plenty of paved parking. This home is currently on a 3-bedroom septic. This home is on the rental program and brings in a great income! This house is beautifully maintained and upgraded - a great find!
Location
State NC
County Carteret
Community Club Colony
Zoning RMF
Direction E Fort Macon Road take a right on Willis Avenue then left onto Robin Ave , home is on left.
Interior
Interior Features 1st Floor Master, 2nd Kitchen, 9Ft+ Ceilings, Ceiling Fan(s), Furnished, Pantry, Solid Surface, Walk-in Shower
Heating Heat Pump
Cooling Central
Flooring LVT/LVP, Bamboo, Tile
Appliance None, Dishwasher, Microwave - Built-In, Refrigerator, Stove/Oven - Electric, See Remarks
Exterior
Garage Off Street, On Site, Paved
Garage Spaces 2.0
Utilities Available Municipal Water, Septic On Site
Waterfront No
Waterfront Description Ocean Side, Ocean View, Water View
Roof Type Metal
Porch Covered, Deck, Open, Porch
Garage Yes
Building
Story 2
New Construction No
Schools
Elementary Schools Morehead City Elem
Middle Schools Morehead City
High Schools West Carteret
Others
Tax ID 638515537036000
Acceptable Financing Cash, Conventional
Listing Terms Cash, Conventional
Read Less Info
Want to know what your home might be worth? Contact us for a FREE valuation!

Our team is ready to help you sell your home for the highest possible price ASAP


"My job is to find and attract mastery-based agents to the office, protect the culture, and make sure everyone is happy! "






