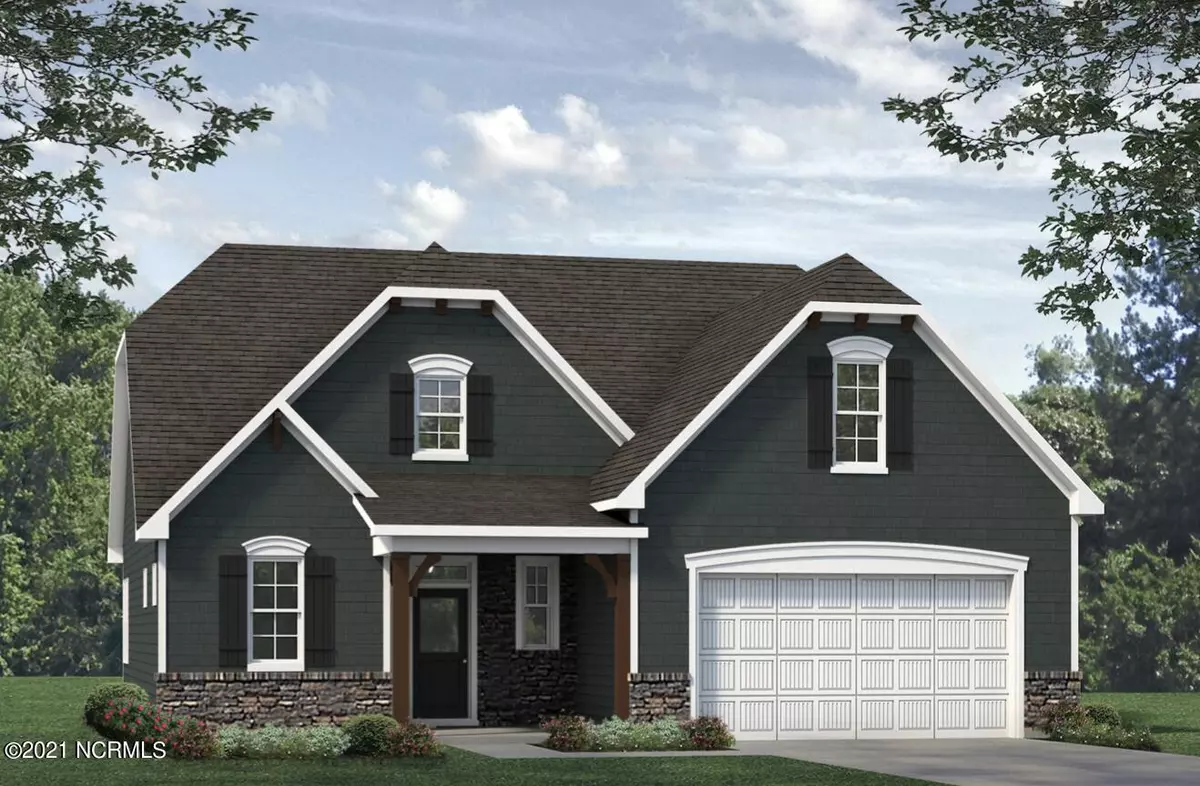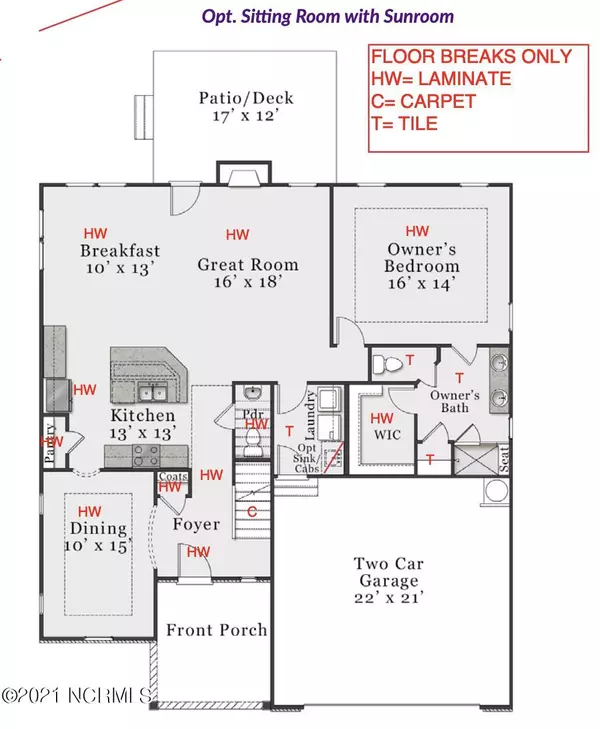$451,551
$451,551
For more information regarding the value of a property, please contact us for a free consultation.
4 Beds
3 Baths
2,437 SqFt
SOLD DATE : 06/02/2022
Key Details
Sold Price $451,551
Property Type Single Family Home
Sub Type Single Family Residence
Listing Status Sold
Purchase Type For Sale
Square Footage 2,437 sqft
Price per Sqft $185
Subdivision Bella Port
MLS Listing ID 100282514
Sold Date 06/02/22
Style Wood Frame
Bedrooms 4
Full Baths 2
Half Baths 1
HOA Fees $420
HOA Y/N Yes
Originating Board North Carolina Regional MLS
Year Built 2022
Lot Size 6,970 Sqft
Acres 0.16
Lot Dimensions 2 x 81 x 61 x 52
Property Description
McKee Homes presents the Biltmore 2020 European. One of the last 3 homes in Bellaport - Act Quick! Current Estimated Completion Feb/March 2022. Less than 2 miles to the River Rd Park to Cape Fear River access and 7 miles from Carolina Beach!
Charming front entrance opening to a soaring two-story foyer, elegant formal dining room and inviting great room. The thoughtfully designed kitchen layout includes a large chef's island with plenty of room for seating adjacent to the sunny breakfast area. The owner's suite is conveniently located on the first level with huge walk-in closet, dual-sink vanity, shower with seat, and linen closet. The laundry room, which serves as a mudroom off the garage, and the powder room finish off the first-floor interior space. Moving to the second floor, you will find three additional bedrooms, a full bathroom with dual-sink vanity, and a spacious loft.
Bellaport is just minutes away from Carolina Beach. It is also convenient to shopping and restaurants! Historic Wilmington is a quick trip to visit. Enjoy the quiet surroundings of the Cape Fear River and Snows Cut Park on River Road as you watch boats sail by. [Biltmore 2020]
Location
State NC
County New Hanover
Community Bella Port
Zoning R-15
Direction Take River Road to Halyburton Memorial Parkway. Turn right onto Bella Port Lane
Location Details Mainland
Rooms
Primary Bedroom Level Primary Living Area
Interior
Interior Features Master Downstairs, 9Ft+ Ceilings, Pantry, Walk-In Closet(s)
Heating Heat Pump
Cooling Central Air
Flooring Carpet, Laminate, Tile
Appliance Stove/Oven - Electric, Microwave - Built-In, Disposal, Dishwasher
Exterior
Exterior Feature None
Garage On Site, Paved
Garage Spaces 2.0
Roof Type Architectural Shingle
Porch Patio
Building
Lot Description Cul-de-Sac Lot
Story 2
Entry Level Two
Foundation Slab
Sewer Municipal Sewer
Water Municipal Water
Structure Type None
New Construction Yes
Others
Tax ID R08100-004-053-000
Acceptable Financing Cash, Conventional, FHA, VA Loan
Listing Terms Cash, Conventional, FHA, VA Loan
Special Listing Condition None
Read Less Info
Want to know what your home might be worth? Contact us for a FREE valuation!

Our team is ready to help you sell your home for the highest possible price ASAP


"My job is to find and attract mastery-based agents to the office, protect the culture, and make sure everyone is happy! "




