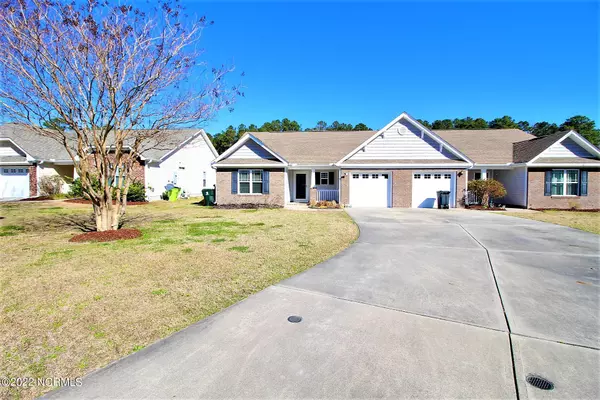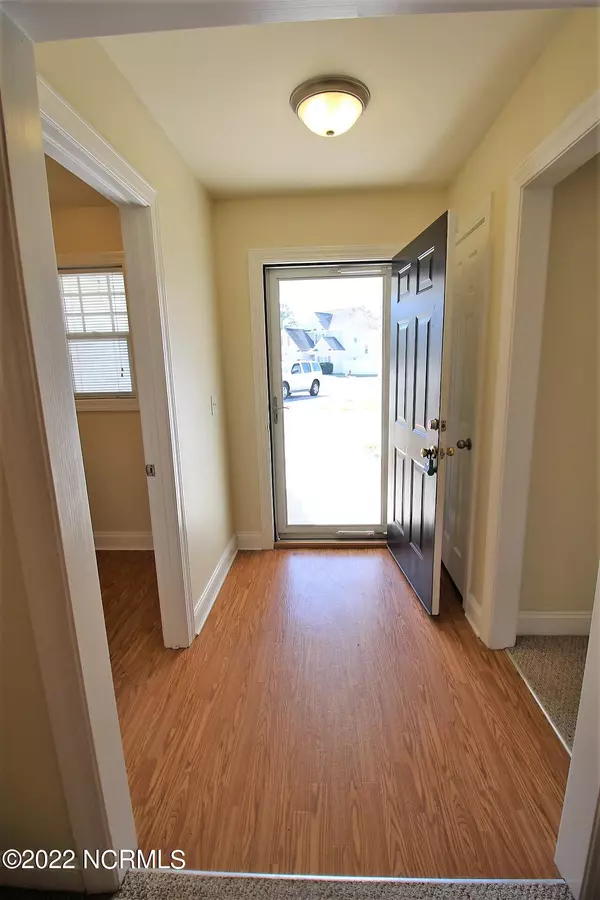$176,000
$166,000
6.0%For more information regarding the value of a property, please contact us for a free consultation.
3 Beds
2 Baths
1,391 SqFt
SOLD DATE : 04/06/2022
Key Details
Sold Price $176,000
Property Type Townhouse
Sub Type Townhouse
Listing Status Sold
Purchase Type For Sale
Square Footage 1,391 sqft
Price per Sqft $126
Subdivision Falcon Bridge
MLS Listing ID 100315034
Sold Date 04/06/22
Style Wood Frame
Bedrooms 3
Full Baths 2
HOA Fees $660
HOA Y/N Yes
Originating Board North Carolina Regional MLS
Year Built 2008
Annual Tax Amount $760
Lot Size 5,663 Sqft
Acres 0.13
Lot Dimensions 46 x 145 x 43 x 123 (IRR)
Property Description
You will enjoy the natural light and space of this 3 bedroom 2 bath split bedroom townhome located in Falcon Bridge Subdivision! Close to Cherry Point Air Base, historical downtown New Bern and the Crystal Coast beaches. Great Open Floor plan for easy entertaining! Vaulted ceilings, recess lighting and ceiling fans are just a few features of this home. Well-appointed kitchen includes tile backsplash, pantry and built in microwave. The dining room is a great space for hosting gatherings or for every day family meals. Master bedroom suite has two large walk-in closets, walk in shower, dual sink vanity and deep soaking tub. . Nice patio area right of the dining room. HOA provides lawn care, one mulch service and one power wash each year. Perfect for 1st time buyer or someone waiting to downsize!
Location
State NC
County Craven
Community Falcon Bridge
Zoning Residential
Direction Hwy 70 to Flanners Beach Road. Take Service Road to Falconbridge Entrance on Right. First Left on Kestrel Court.
Location Details Mainland
Rooms
Primary Bedroom Level Primary Living Area
Interior
Interior Features Foyer, Solid Surface, Master Downstairs, Vaulted Ceiling(s), Ceiling Fan(s), Pantry, Walk-in Shower
Heating Heat Pump
Cooling Central Air
Flooring Carpet, Tile, Vinyl
Fireplaces Type None
Fireplace No
Window Features Blinds
Laundry Inside
Exterior
Exterior Feature None
Garage Paved
Garage Spaces 1.0
Waterfront Description None
Roof Type Shingle
Porch Covered, Patio, Porch
Building
Story 1
Entry Level One
Foundation Slab
Sewer Municipal Sewer
Water Municipal Water
Structure Type None
New Construction No
Others
Tax ID 7-054-9 -016
Acceptable Financing Cash, Conventional, VA Loan
Listing Terms Cash, Conventional, VA Loan
Special Listing Condition None
Read Less Info
Want to know what your home might be worth? Contact us for a FREE valuation!

Our team is ready to help you sell your home for the highest possible price ASAP


"My job is to find and attract mastery-based agents to the office, protect the culture, and make sure everyone is happy! "






