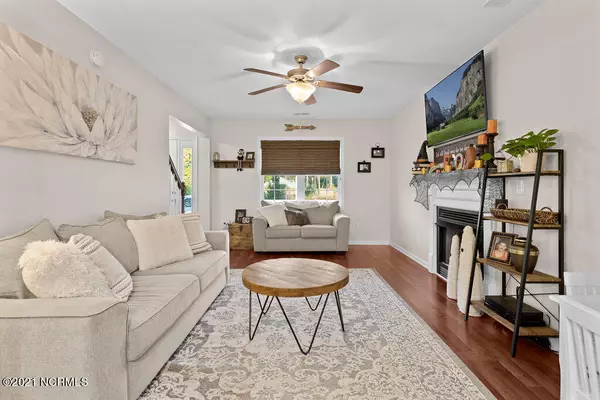$223,000
$219,800
1.5%For more information regarding the value of a property, please contact us for a free consultation.
3 Beds
3 Baths
1,441 SqFt
SOLD DATE : 11/05/2021
Key Details
Sold Price $223,000
Property Type Single Family Home
Sub Type Single Family Residence
Listing Status Sold
Purchase Type For Sale
Square Footage 1,441 sqft
Price per Sqft $154
Subdivision Jacks Branch
MLS Listing ID 100293010
Sold Date 11/05/21
Style Wood Frame
Bedrooms 3
Full Baths 2
Half Baths 1
HOA Fees $100
HOA Y/N Yes
Originating Board Hive MLS
Year Built 2015
Annual Tax Amount $1,055
Lot Size 0.390 Acres
Acres 0.39
Lot Dimensions Irregular
Property Description
Location Location Location! This impeccably maintained residence is conveniently located in Hubert within minutes to the back gate of Camp Lejeune as well as to Hammocks Creek State Park in Swansboro where you can catch the ferry to Bear Island. The layout of the home holds fantastic living spaces boasting living room complete with gas fireplace, a formal dining room as well as eat in kitchen. Upstairs, the oversized owners suite leaves nothing to be desired with walk in closet and en suite complete with double vanity and tiled shower/soaking tub combination. The two secondary bedrooms are spacious as well with fantastic closet space. Complementing the upstairs is a second bath and laundry room including a storage closet. Did we talk about the outside? Enjoy your day sitting on the beautiful front porch or out in the large tree lined, fully fenced backyard. Call Today for your personal viewing!
Location
State NC
County Onslow
Community Jacks Branch
Zoning R-8M
Direction 24 to Queens Creek. Queens Creek to Queens Haven. Home is on corner of Queens Haven and Clymer Ct
Location Details Mainland
Rooms
Basement None
Primary Bedroom Level Non Primary Living Area
Interior
Interior Features 9Ft+ Ceilings, Vaulted Ceiling(s), Ceiling Fan(s), Eat-in Kitchen, Walk-In Closet(s)
Heating Forced Air
Cooling Central Air
Flooring Carpet, Laminate, Vinyl
Window Features Blinds
Appliance Stove/Oven - Electric, Refrigerator, Microwave - Built-In, Dishwasher
Laundry Inside
Exterior
Exterior Feature None
Garage On Site
Garage Spaces 1.0
Pool None
Roof Type Shingle
Porch Porch
Building
Lot Description Corner Lot
Story 2
Entry Level Two
Foundation Slab
Sewer Municipal Sewer, Community Sewer
Structure Type None
New Construction No
Others
Tax ID 1314f-60
Acceptable Financing Cash, Conventional, FHA, USDA Loan, VA Loan
Listing Terms Cash, Conventional, FHA, USDA Loan, VA Loan
Special Listing Condition None
Read Less Info
Want to know what your home might be worth? Contact us for a FREE valuation!

Our team is ready to help you sell your home for the highest possible price ASAP


"My job is to find and attract mastery-based agents to the office, protect the culture, and make sure everyone is happy! "






