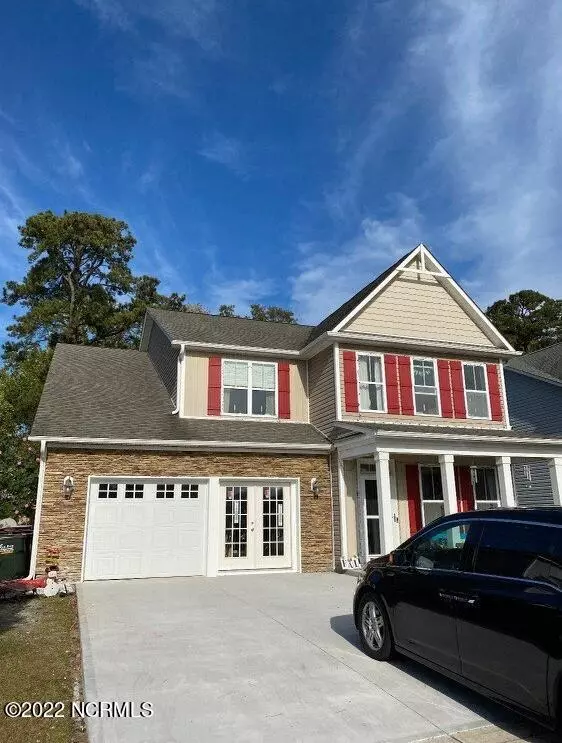$445,000
$449,000
0.9%For more information regarding the value of a property, please contact us for a free consultation.
6 Beds
4 Baths
3,310 SqFt
SOLD DATE : 05/02/2022
Key Details
Sold Price $445,000
Property Type Single Family Home
Sub Type Single Family Residence
Listing Status Sold
Purchase Type For Sale
Square Footage 3,310 sqft
Price per Sqft $134
Subdivision Deer Crossing
MLS Listing ID 100315577
Sold Date 05/02/22
Style Wood Frame
Bedrooms 6
Full Baths 3
Half Baths 1
HOA Y/N Yes
Originating Board North Carolina Regional MLS
Year Built 2011
Annual Tax Amount $2,205
Lot Size 8,276 Sqft
Acres 0.19
Lot Dimensions 58X148X59X141
Property Description
Don't miss out on this Gorgeous home in Deer Crossing. Seller has installed all new hardwood flooring on Second floor, New tile first floor master, upgraded countertops, farmhouse sink, new tile kitchen floor and much more! These seller's have invested well over 60k in updates. Primary bedroom suite is on the first floor, and it includes a large walk-in closet, private bath with dual vanity, stall shower, soaking tub. Upstairs find several bedrooms, including large bonus and possible home office space. Exterior features include one-car garage, screened porch, patio, fenced backyard with above ground pool. Shopping and dining conveniences, public beaches and boat ramps within 5 miles.
Location
State NC
County New Hanover
Community Deer Crossing
Zoning R-15
Direction Head northeast on Dungannon Blvd. towards Cross City Trails. Turn right onto Eastwood Road. Turn right onto Military Cutoff. Turn left onto Greenville Loop Road. Turn left on Pine Grove Drive. Turn left onto Myrtle Grove Road. Turn right onto Deer Hill Drive. Home is located 0.4 miles on the right.
Rooms
Primary Bedroom Level Primary Living Area
Interior
Interior Features 1st Floor Master, 9Ft+ Ceilings, Blinds/Shades, Gas Logs, Smoke Detectors, Walk-in Shower, Walk-In Closet
Cooling Central
Exterior
Garage Off Street, Paved
Garage Spaces 1.0
Utilities Available Municipal Sewer Available, Municipal Water Available
Waterfront No
Roof Type Architectural Shingle
Porch Deck, Patio, Porch, Screened
Garage Yes
Building
Story 2
New Construction No
Schools
Elementary Schools Bellamy
Middle Schools Murray
High Schools Ashley
Others
Tax ID R07900-004-047-000
Read Less Info
Want to know what your home might be worth? Contact us for a FREE valuation!

Our team is ready to help you sell your home for the highest possible price ASAP


"My job is to find and attract mastery-based agents to the office, protect the culture, and make sure everyone is happy! "






