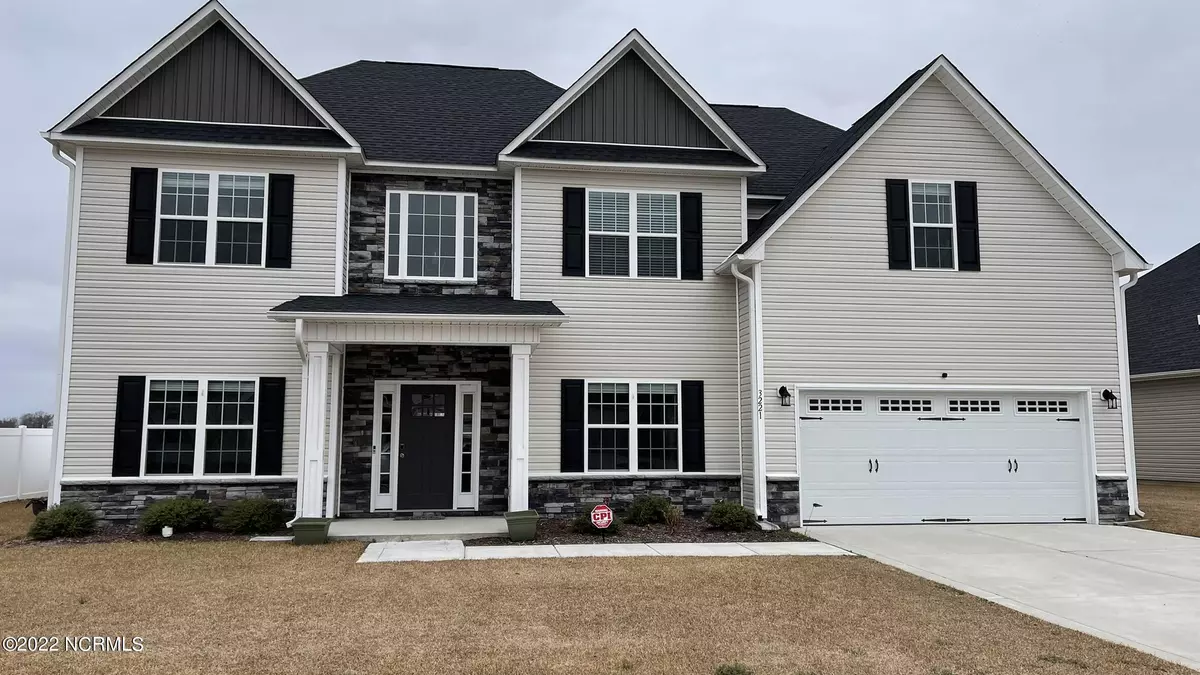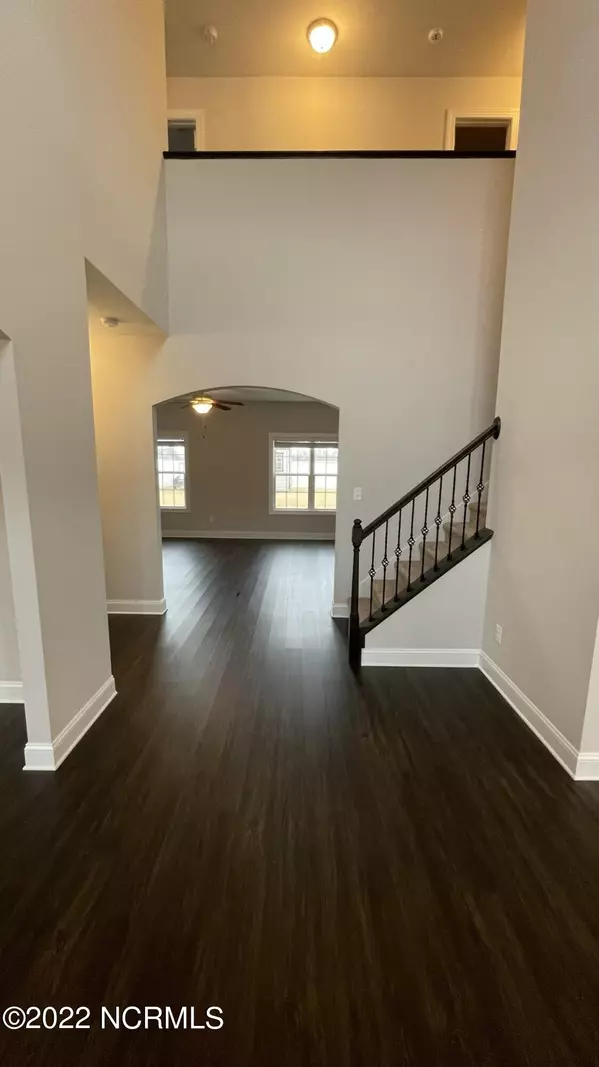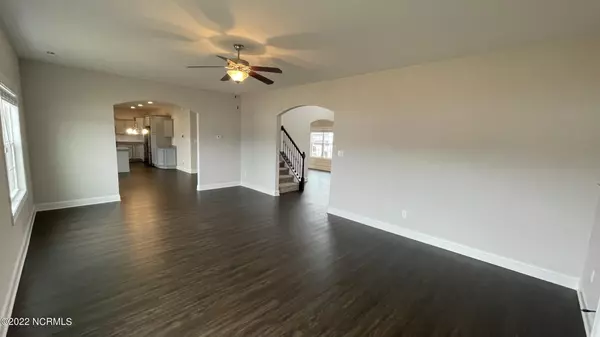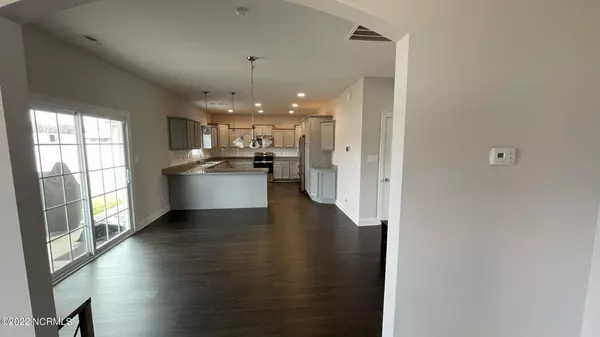$347,000
$339,000
2.4%For more information regarding the value of a property, please contact us for a free consultation.
4 Beds
4 Baths
2,979 SqFt
SOLD DATE : 03/28/2022
Key Details
Sold Price $347,000
Property Type Single Family Home
Sub Type Single Family Residence
Listing Status Sold
Purchase Type For Sale
Square Footage 2,979 sqft
Price per Sqft $116
Subdivision Summer Place
MLS Listing ID 100313893
Sold Date 03/28/22
Style Wood Frame
Bedrooms 4
Full Baths 3
Half Baths 1
HOA Y/N Yes
Originating Board North Carolina Regional MLS
Year Built 2019
Annual Tax Amount $3,566
Lot Size 0.260 Acres
Acres 0.26
Lot Dimensions 78x138x78x138
Property Description
True 4 bedroom, 3 and a half bathroom, like-new home in the highly desirable Summer Place Subdivision! Downstairs features an open foyer leading to a large living room, a multi-purpose room perfect for an Office or Playroom, a half-bath, and a Dining Room with separate breakfast area. The large kitchen has a generous amount of cabinets, with 2 pantries. Upstairs you'll find a spacious master suite with dual vanities, separate water closet, linen closet, and an extensive walk-in closet. There are 2 other bed rooms, one full hallway bath, and a 4th bedroom with it's own full bathroom and walk-in closet. More storage and a laundry room are also found upstairs. Home has a 2 car garage and driveway that fits 4 vehicles. The backyard is fenced-in, with 3 gates for convenient access, and is sodded with hearty carpet-like Zoysia grass. Out back you'll also find a 12X16 custom pre-wired shed, included with the property. DH Conley school district! According to the builder, Phase 2 of neighborhood will include Pool and Rec Center! MUST SEE!
Owner is Real Estate Broker.
Location
State NC
County Pitt
Community Summer Place
Zoning R10
Direction From Highway 33 East, turn left on to Seashore Street, left on to Sandcastle Street, and right on to Dandelion Drive. House 3221 on the left.
Rooms
Other Rooms Storage
Primary Bedroom Level Non Primary Living Area
Interior
Interior Features Blinds/Shades, Ceiling Fan(s), Security System, Smoke Detectors
Heating Heat Pump
Cooling Central
Flooring LVT/LVP
Appliance Dishwasher, Microwave - Built-In, Refrigerator, Stove/Oven - Electric
Exterior
Garage On Site
Garage Spaces 2.0
Utilities Available Community Water, Municipal Sewer
Roof Type Architectural Shingle
Porch Covered, Patio
Garage Yes
Building
Story 2
New Construction No
Schools
Elementary Schools G. R. Whitfield
Middle Schools G. R. Whitfield
High Schools D.H. Conley
Others
Tax ID 085281
Read Less Info
Want to know what your home might be worth? Contact us for a FREE valuation!

Our team is ready to help you sell your home for the highest possible price ASAP


"My job is to find and attract mastery-based agents to the office, protect the culture, and make sure everyone is happy! "






