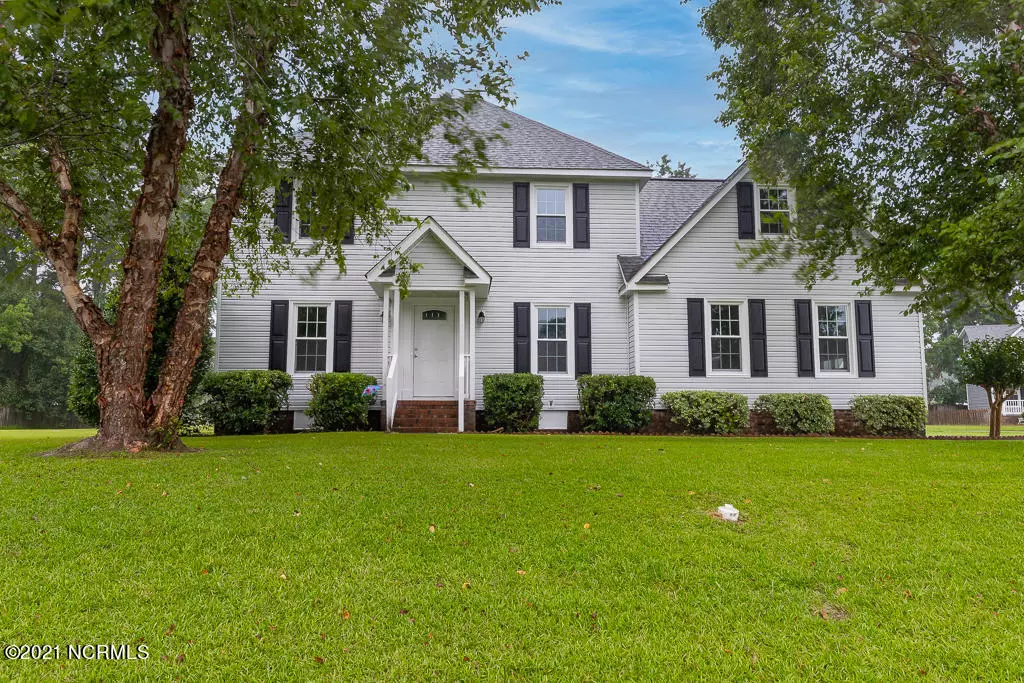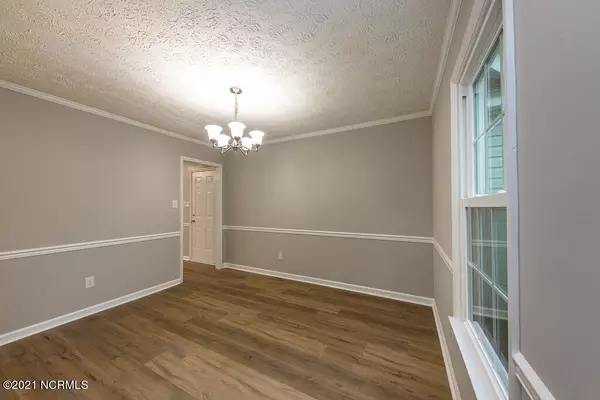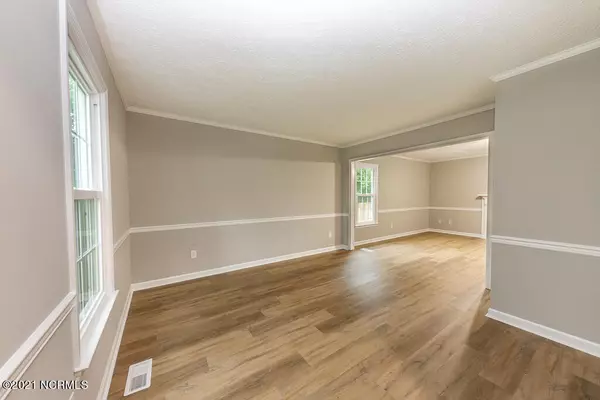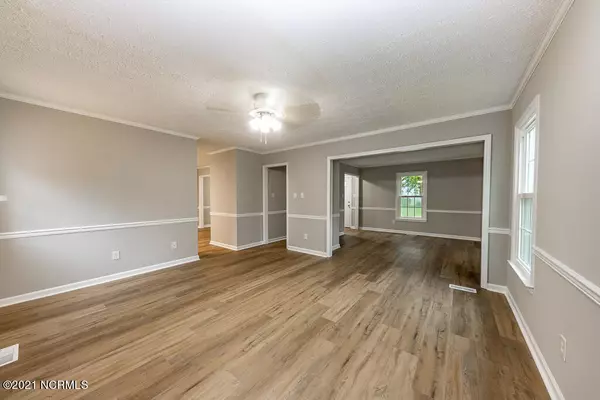$265,000
$265,000
For more information regarding the value of a property, please contact us for a free consultation.
4 Beds
3 Baths
2,010 SqFt
SOLD DATE : 09/07/2021
Key Details
Sold Price $265,000
Property Type Single Family Home
Sub Type Single Family Residence
Listing Status Sold
Purchase Type For Sale
Square Footage 2,010 sqft
Price per Sqft $131
Subdivision Stonebridge Landing
MLS Listing ID 100284433
Sold Date 09/07/21
Style Wood Frame
Bedrooms 4
Full Baths 2
Half Baths 1
HOA Y/N No
Originating Board North Carolina Regional MLS
Year Built 1987
Annual Tax Amount $2,024
Lot Size 9,583 Sqft
Acres 0.22
Lot Dimensions 158x136.85x37.08x22.6x91.28
Property Description
Built by Bayer Jr. Builders, the home has always had quality construction, now it has been updated and improved for today's buyer. Formal dining and living rooms, plus an informal den with gas log fireplace. Eat-in kitchen that has been totally redone with granite and stainless appliances. Upstairs are 4 bedrooms and 2 full baths, all redone. The bonus room is the 4th bedroom or can serve any purpose you'd like. Two closets and lots of space! Fresh paint throughout, painted white trim, carpet only in the bedrooms, upstairs hall and stairs. All new windows and interior doors. Check out the black balustrades; very current! Besides the side load 2-car garage, there's a large carport with a personnel door leading into the garage for convenience. The back yard has a brand new deck and a privacy fence. This is a great home in one of Havelock's most popular and conveniently located neighborhoods.
Location
State NC
County Craven
Community Stonebridge Landing
Zoning Residential
Direction From Highway 70 in Havelock turn into the neighborhood at the light just before or after the post office, depending on which direction you are coming from. 123 Stonebridge is on the main way going into the neighborhood. Located on the left side of a cul-de-sac.
Location Details Mainland
Rooms
Basement Crawl Space, None
Primary Bedroom Level Non Primary Living Area
Interior
Interior Features Foyer, Solid Surface, Ceiling Fan(s), Eat-in Kitchen, Walk-In Closet(s)
Heating Forced Air, Zoned
Cooling Central Air, Zoned
Flooring LVT/LVP, Carpet
Fireplaces Type Gas Log
Fireplace Yes
Appliance Stove/Oven - Electric, Refrigerator, Microwave - Built-In, Dishwasher
Laundry Laundry Closet, In Hall
Exterior
Exterior Feature Gas Logs
Parking Features Paved
Garage Spaces 2.0
Carport Spaces 1
Waterfront Description None
Roof Type Composition
Porch Deck
Building
Lot Description Cul-de-Sac Lot, Corner Lot
Story 2
Entry Level Two
Sewer Municipal Sewer
Water Municipal Water
Structure Type Gas Logs
New Construction No
Others
Tax ID 6-045-1-018
Acceptable Financing Cash, Conventional, FHA, VA Loan
Listing Terms Cash, Conventional, FHA, VA Loan
Special Listing Condition None
Read Less Info
Want to know what your home might be worth? Contact us for a FREE valuation!

Our team is ready to help you sell your home for the highest possible price ASAP


"My job is to find and attract mastery-based agents to the office, protect the culture, and make sure everyone is happy! "






