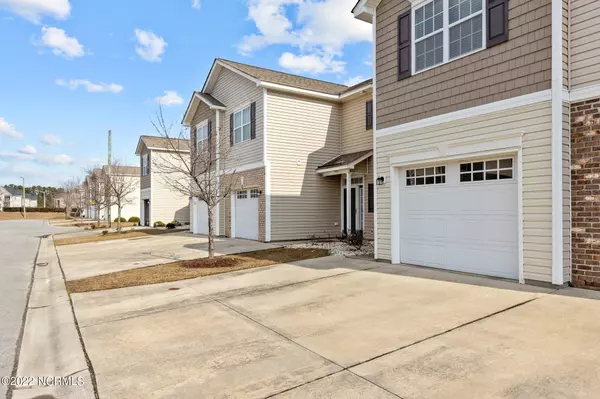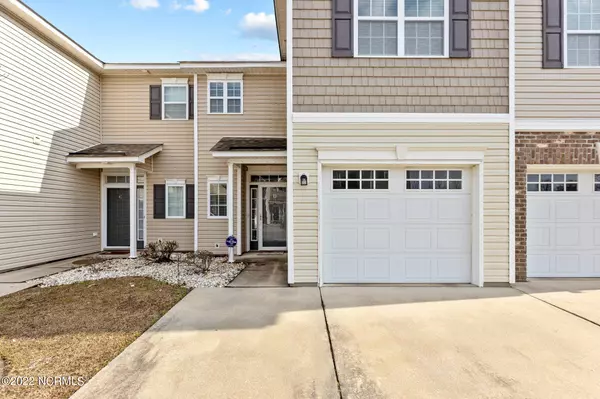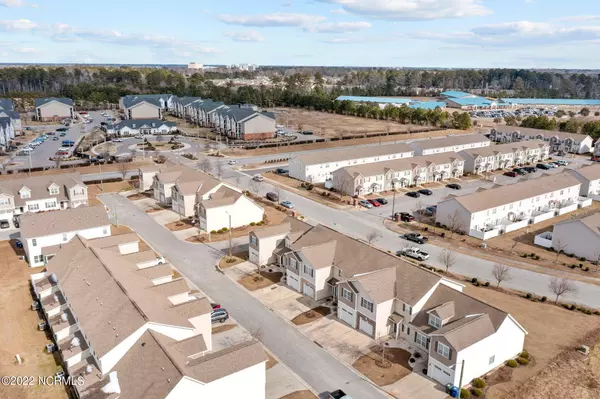$200,350
$185,000
8.3%For more information regarding the value of a property, please contact us for a free consultation.
3 Beds
3 Baths
1,675 SqFt
SOLD DATE : 02/18/2022
Key Details
Sold Price $200,350
Property Type Townhouse
Sub Type Townhouse
Listing Status Sold
Purchase Type For Sale
Square Footage 1,675 sqft
Price per Sqft $119
Subdivision Kinsey Creek
MLS Listing ID 100310195
Sold Date 02/18/22
Style Wood Frame
Bedrooms 3
Full Baths 2
Half Baths 1
HOA Fees $636
HOA Y/N Yes
Originating Board Hive MLS
Year Built 2009
Lot Size 1,742 Sqft
Acres 0.04
Lot Dimensions Townhouse
Property Description
Very Attractive Kinsey Creek Townhome with 1 car attached garage. This 3 bedroom 2 1/2 bath home has approximately 1675 square feet with upgraded lighting, upgraded ceiling fans, beautiful laminate floors on main floor and fenced in patio. Added bonuses: security system and wired for surround sound. Kitchen features stainless appliances and dark cabinetry and opens into family room. Master suite has walk in closet and bath with shower and jetted tub. Supreme location convenient to the hospital and medical community, ECU and all corners of Greenville, Winterville & Farmville. Wonderful Home!
Location
State NC
County Pitt
Community Kinsey Creek
Zoning Residental
Direction Greenville Blvd/Allen Road to Briarcliff Drive. Take Right on Briarcliff. Right on Chandler. Then right on Rouge. Left on Fosbury. Home is on left.
Location Details Mainland
Rooms
Basement None
Primary Bedroom Level Non Primary Living Area
Interior
Interior Features Whirlpool, Ceiling Fan(s), Walk-In Closet(s)
Heating Electric, Heat Pump
Cooling Central Air
Flooring Carpet, Laminate, Tile
Window Features Thermal Windows
Appliance Washer, Stove/Oven - Electric, Refrigerator, Microwave - Built-In, Dryer, Dishwasher
Laundry Hookup - Dryer, Washer Hookup, Inside
Exterior
Garage Paved
Garage Spaces 1.0
Pool None
Roof Type Architectural Shingle
Porch Patio, Porch
Building
Story 2
Entry Level Two
Foundation Slab
Sewer Municipal Sewer
Water Municipal Water
New Construction No
Others
Tax ID 79474
Acceptable Financing Cash, Conventional, FHA, USDA Loan, VA Loan
Listing Terms Cash, Conventional, FHA, USDA Loan, VA Loan
Special Listing Condition None
Read Less Info
Want to know what your home might be worth? Contact us for a FREE valuation!

Our team is ready to help you sell your home for the highest possible price ASAP


"My job is to find and attract mastery-based agents to the office, protect the culture, and make sure everyone is happy! "






