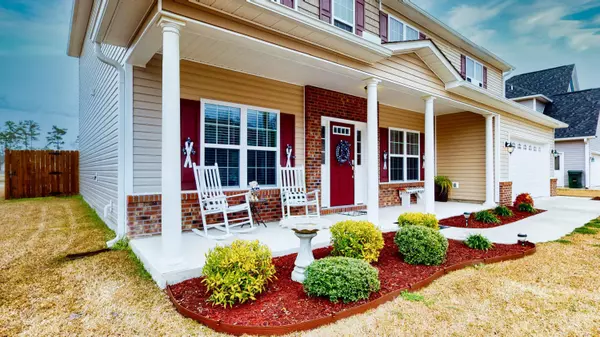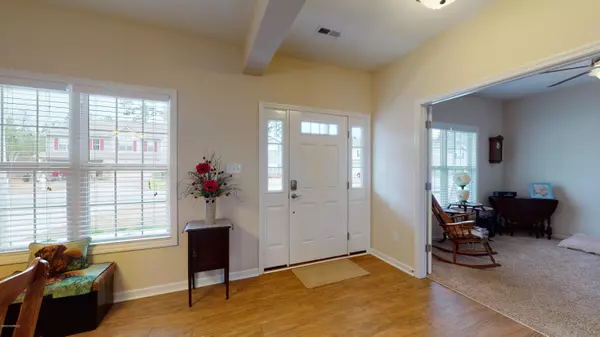$272,000
$269,000
1.1%For more information regarding the value of a property, please contact us for a free consultation.
5 Beds
3 Baths
3,000 SqFt
SOLD DATE : 03/23/2020
Key Details
Sold Price $272,000
Property Type Single Family Home
Sub Type Single Family Residence
Listing Status Sold
Purchase Type For Sale
Square Footage 3,000 sqft
Price per Sqft $90
Subdivision Longleaf Pines
MLS Listing ID 100206436
Sold Date 03/23/20
Bedrooms 5
Full Baths 3
HOA Fees $198
HOA Y/N Yes
Originating Board North Carolina Regional MLS
Year Built 2015
Annual Tax Amount $2,801
Lot Size 8,364 Sqft
Acres 0.19
Lot Dimensions 120x70x120x70
Property Description
WOW! Check out this stunning Fairfax plan by JC Jackson with 5 bedrooms, 3 bathrooms, an office AND second living area!! This home is move in ready, like new and ready for its new owners. Located in the highly sought after Creekside school district this home will go quickly. Off the garage is a mudroom that leads into the kitchen that has beautiful granite countertops! Downstairs you also have a cozy fireplace in the living room, an office, a formal dining space, and a bedroom and full bath. Head upstairs to your second living area, laundry room, second full bath, four bedrooms that include your master suite with on-suite bathroom. Outside you can enjoy a view of the pond from your screened in porch. Backyard is fully fenced in and you have plenty of storage for your outside tools in your shed. This home doesn't lack space or storage that's for sure. Home comes with an extended HVAC warranty until 2/1/26 and a structural warranty from builder until 2/15/26! Call today to set up your private showing.
Location
State NC
County Craven
Community Longleaf Pines
Zoning R-15
Direction Highway 70 to Thurman Rd turn left on Haley Ray and follow roundabout to Austin Ave and home will be on your right hand side.
Location Details Mainland
Rooms
Other Rooms Storage
Basement None
Primary Bedroom Level Primary Living Area
Interior
Interior Features Foyer, Mud Room, Pantry, Walk-In Closet(s)
Heating Heat Pump
Cooling Central Air
Flooring Carpet, Tile, Vinyl
Fireplaces Type Gas Log
Fireplace Yes
Appliance Stove/Oven - Electric, Refrigerator, Microwave - Built-In, Disposal, Dishwasher
Laundry Inside
Exterior
Exterior Feature None
Garage Paved
Garage Spaces 2.0
View Pond
Roof Type Shingle
Porch Patio, Porch, Screened
Building
Story 2
Entry Level Two
Foundation Slab
Sewer Municipal Sewer
Water Municipal Water
Structure Type None
New Construction No
Others
Tax ID 7-104-A-224
Acceptable Financing Cash, Conventional, FHA, VA Loan
Listing Terms Cash, Conventional, FHA, VA Loan
Special Listing Condition None
Read Less Info
Want to know what your home might be worth? Contact us for a FREE valuation!

Our team is ready to help you sell your home for the highest possible price ASAP


"My job is to find and attract mastery-based agents to the office, protect the culture, and make sure everyone is happy! "






