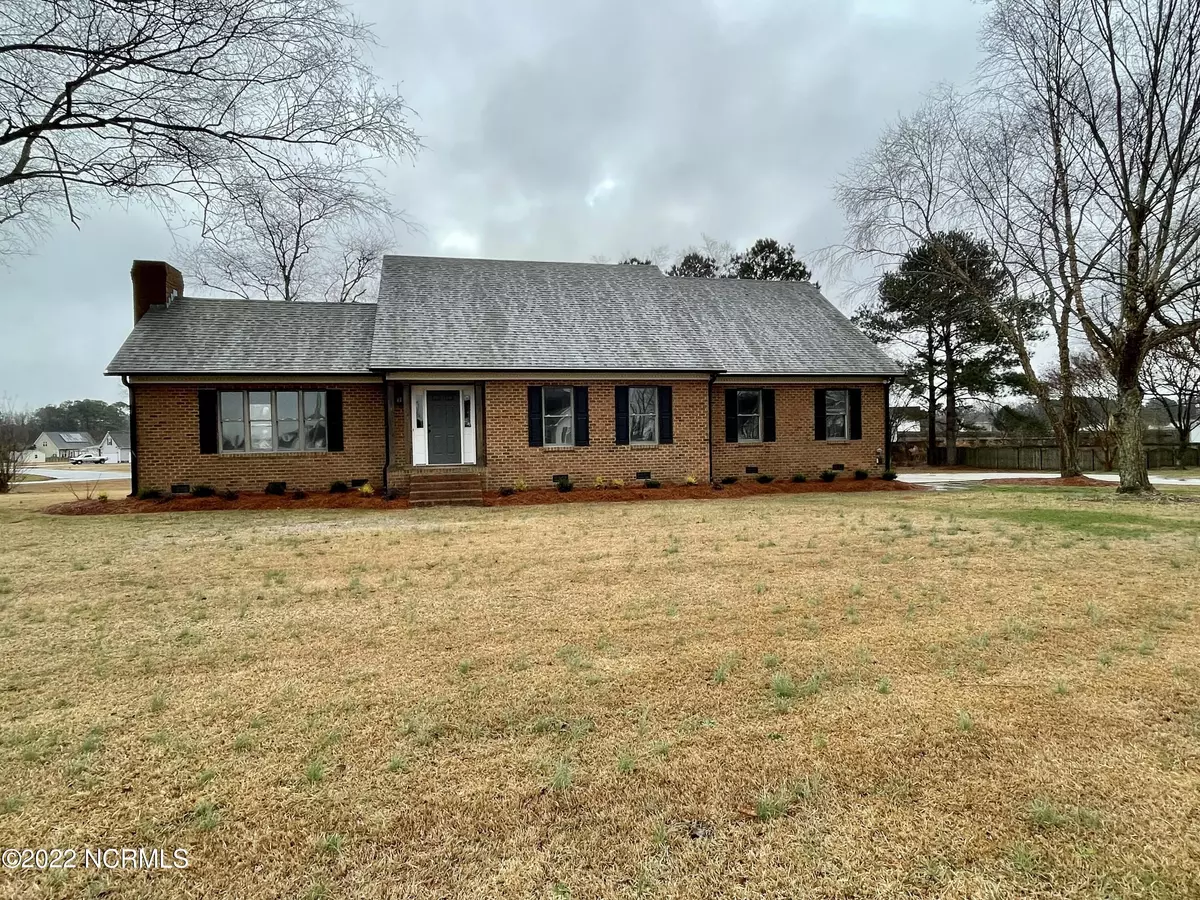$365,000
$365,000
For more information regarding the value of a property, please contact us for a free consultation.
3 Beds
3 Baths
2,484 SqFt
SOLD DATE : 02/25/2022
Key Details
Sold Price $365,000
Property Type Single Family Home
Sub Type Single Family Residence
Listing Status Sold
Purchase Type For Sale
Square Footage 2,484 sqft
Price per Sqft $146
Subdivision Not In Subdivision
MLS Listing ID 100305374
Sold Date 02/25/22
Style Wood Frame
Bedrooms 3
Full Baths 2
Half Baths 1
HOA Y/N No
Originating Board North Carolina Regional MLS
Year Built 1992
Lot Size 0.800 Acres
Acres 0.8
Lot Dimensions 0x0x0x0
Property Description
NO city taxes and located in popular Wintergreen/ Hope/ D.H Conley School district!! This home has been completely remodeled from top to bottom with a new roof, new paint, new flooring and much more!! This home offers 3 bedrooms, 2.5 baths, a private office, upstairs bonus room and attached double car garage. The inviting front porch entry offers stained post, new landscaping with landscape lighting. The front door opens to vaulted ceiling looking into the family with a shiplap fireplace and stained mantle. The large kitchen offers new quartz countertops, center island, tile backsplash, new stainless-steel appliances and all new cabinetry with a built-in pantry. The formal dining room offers natural light and custom board and batten trim. A private office space and laundry room area off of garage creates a great drop zone with a butcher block countertop, cabinetry and tile backsplash. First floor master suite offers a his and her closet, walk-in tile shower, his and her sink and tile flooring. The upstairs offers two additional bedrooms, an oversized bonus room and second bathroom with new tile, new vanity and fixtures. Approx. 1,000 sq ft. wired detached garage with a new roof makes for a great man or workshop, a large covered rear porch with beadboard ceiling overlooking the large backyard. This home is perfect for entertaining your family and friends just in time for 2022!!! It's a must see!!
Location
State NC
County Pitt
Community Not In Subdivision
Zoning Residential
Direction From Outside of Greenville on US 33/10th St East. Continue East past the Speedway and turn-off Simpson. Turn right onto Tucker Rd. House is on the right, on the corner of Tucker and Arden Ridge Dr.
Rooms
Other Rooms Workshop
Basement None
Interior
Interior Features Foyer, 1st Floor Master, Ceiling - Vaulted, Ceiling Fan(s), Pantry, Smoke Detectors, Walk-in Shower, Workshop
Heating Forced Air
Cooling Central
Flooring LVT/LVP
Appliance Dishwasher, Microwave - Built-In, Stove/Oven - Electric
Exterior
Garage On Site, Paved
Garage Spaces 2.0
Pool None
Utilities Available Community Water, Septic On Site
Waterfront Description None
Roof Type Architectural Shingle
Accessibility None
Porch Covered, Porch
Garage Yes
Building
Lot Description Open
Story 2
New Construction No
Schools
Elementary Schools Wintergreen
Middle Schools Hope
High Schools D.H. Conley
Others
Tax ID 50903
Acceptable Financing USDA Loan, VA Loan, Cash, Conventional, FHA
Listing Terms USDA Loan, VA Loan, Cash, Conventional, FHA
Read Less Info
Want to know what your home might be worth? Contact us for a FREE valuation!

Our team is ready to help you sell your home for the highest possible price ASAP


"My job is to find and attract mastery-based agents to the office, protect the culture, and make sure everyone is happy! "






