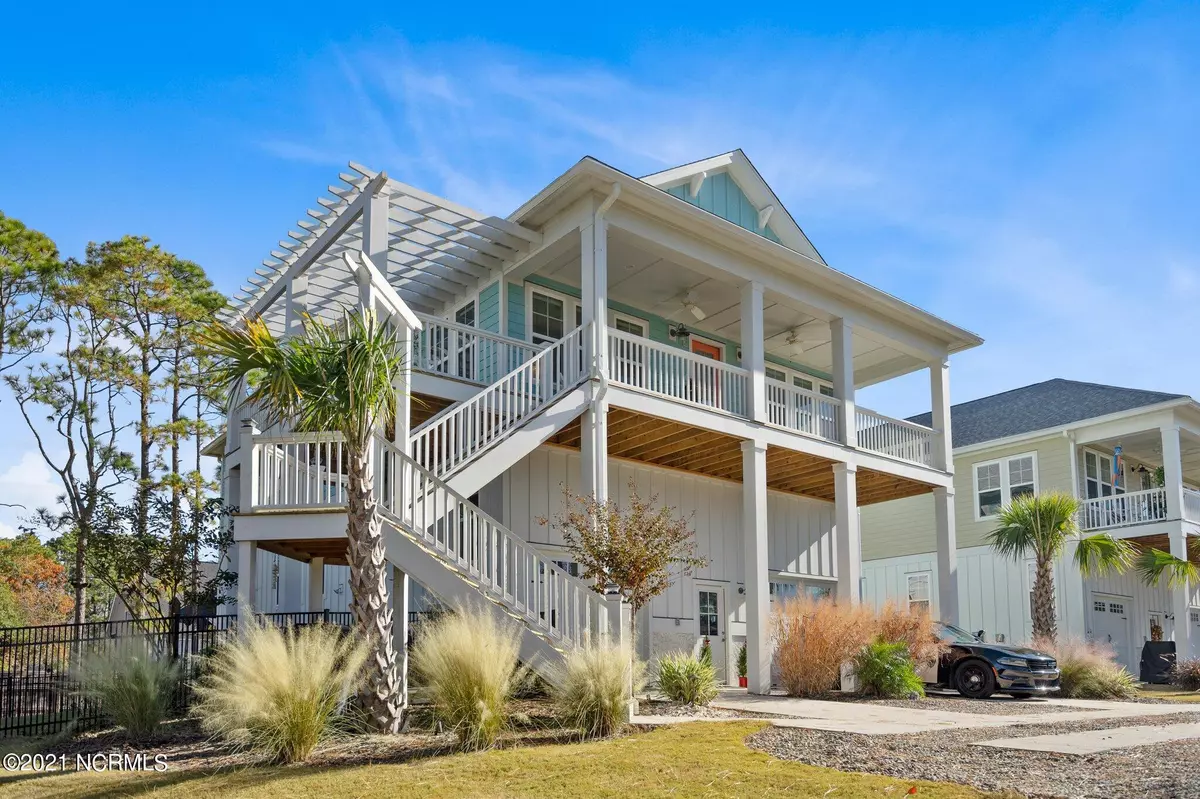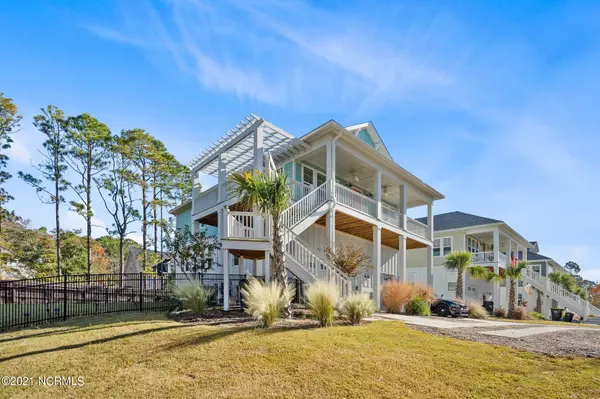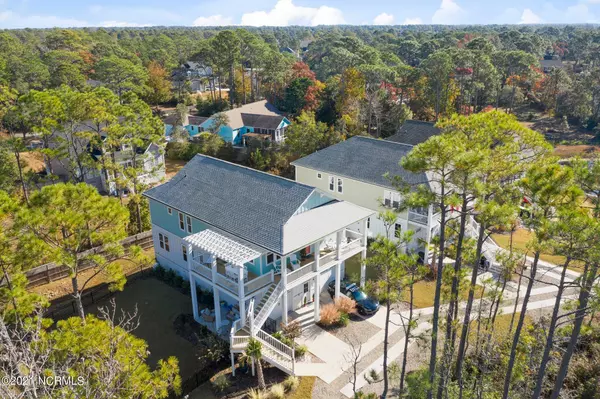$670,000
$668,900
0.2%For more information regarding the value of a property, please contact us for a free consultation.
4 Beds
4 Baths
2,738 SqFt
SOLD DATE : 03/07/2022
Key Details
Sold Price $670,000
Property Type Single Family Home
Sub Type Single Family Residence
Listing Status Sold
Purchase Type For Sale
Square Footage 2,738 sqft
Price per Sqft $244
Subdivision Lookout Pointe At River Oaks
MLS Listing ID 100304029
Sold Date 03/07/22
Style Wood Frame
Bedrooms 4
Full Baths 3
Half Baths 1
HOA Fees $780
HOA Y/N Yes
Originating Board North Carolina Regional MLS
Year Built 2019
Annual Tax Amount $3,110
Lot Size 0.290 Acres
Acres 0.29
Lot Dimensions 266x150 +/-
Property Description
Imagine sitting on the front covered porch watching the beautiful river and marsh views and all its wildlife. This is a gorgeous custom home built by Stewart Building Company, with many wonderful upgrades and amazing views of the Cape Fear River! Exceptionally maintained and only 2 years old. Expansive porches on the front and side of the home offer lovely views and the most perfect outdoor living, Al Fresco dining and entertaining opportunities! This home boasts 4 Bedrooms, 3 1/2 Baths. The ground Floor houses media/playroom/gym with 2 adjacent bedrooms and a wonderful guest bath. The huge open plan living/dining/kitchen area includes a gorgeous quartzite surround fireplace design and custom built in shelving. The kitchen includes an upgraded appliance package and cabinets to name just a few. Exterior includes no maintenance aluminum rear fencing and irrigation system.
Location
State NC
County New Hanover
Community Lookout Pointe At River Oaks
Zoning R-15
Direction From Wilmington take Saunders Road to the traffic circle and take the second right onto River Road heading south. Follow until you come to River Oaks Drive. Take the first left onto Cotton Rose Court then fist right on to Coral Tulip. Subject property is last house on the left up driveway.
Rooms
Basement Crawl Space, None
Primary Bedroom Level Primary Living Area
Interior
Interior Features 9Ft+ Ceilings, Tray Ceiling(s), Vaulted Ceiling(s), Ceiling Fan(s), Pantry, Reverse Floor Plan, Walk-in Shower, Walk-In Closet(s)
Heating Forced Air, Propane
Cooling Central Air, Zoned
Flooring LVT/LVP, Carpet, Tile
Window Features DP50 Windows,Blinds
Appliance Washer, Vent Hood, Stove/Oven - Electric, Refrigerator, Ice Maker, Dryer, Dishwasher, Cooktop - Gas
Laundry Inside
Exterior
Exterior Feature Outdoor Shower, Irrigation System, Gas Grill
Garage Assigned, Off Street, Paved
Garage Spaces 2.0
Waterfront No
View Marsh View, River, Water
Roof Type Architectural Shingle
Porch Open, Covered, Deck, Patio, Porch
Building
Lot Description Cul-de-Sac Lot, Dead End
Story 2
Foundation Block, Other
Sewer Municipal Sewer
Water Municipal Water
Structure Type Outdoor Shower,Irrigation System,Gas Grill
New Construction No
Others
Tax ID R08100-006-359-000
Acceptable Financing Cash, Conventional
Listing Terms Cash, Conventional
Special Listing Condition None
Read Less Info
Want to know what your home might be worth? Contact us for a FREE valuation!

Our team is ready to help you sell your home for the highest possible price ASAP


"My job is to find and attract mastery-based agents to the office, protect the culture, and make sure everyone is happy! "






