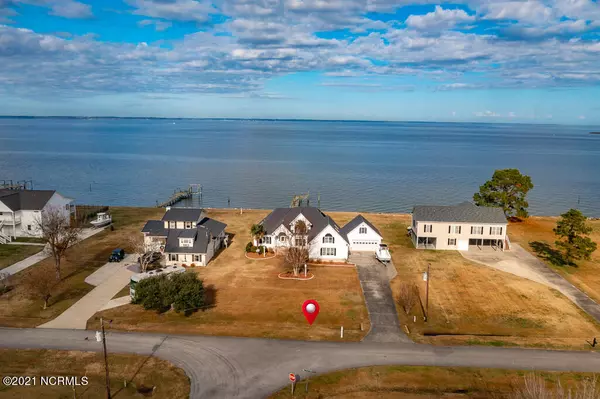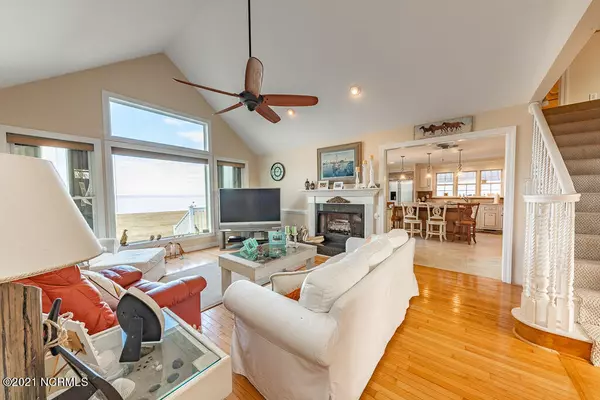$667,500
$685,000
2.6%For more information regarding the value of a property, please contact us for a free consultation.
3 Beds
4 Baths
2,242 SqFt
SOLD DATE : 03/02/2022
Key Details
Sold Price $667,500
Property Type Single Family Home
Sub Type Single Family Residence
Listing Status Sold
Purchase Type For Sale
Square Footage 2,242 sqft
Price per Sqft $297
Subdivision Paradise Cove
MLS Listing ID 100304789
Sold Date 03/02/22
Style Wood Frame
Bedrooms 3
Full Baths 3
Half Baths 1
HOA Fees $150
HOA Y/N Yes
Originating Board North Carolina Regional MLS
Year Built 1997
Annual Tax Amount $2,556
Lot Size 0.690 Acres
Acres 0.69
Lot Dimensions 106 x 281 x 107 x 285
Property Description
Terrific stately home situated on the super desirable Adams Creek (Intercoastal Waterway)! This home highlights an open floor plan with a spacious comfortable great room with vaulted ceiling that features a large picture window framing the view of Adams Creek. The kitchen received an extensive update in 2007 with beautiful glazed custom cabinets, granite tops, large island with granite and gas cooktop, with stainless appliances. The master suite is on the main level with great views of the water as well highlighting a large en suite with jet tub, shower, and double vanities along with two walk-in closets. The main level also has a dramatic spacious foyer with a formal dining room. The second level features two additional bedrooms with large guest bath with double vanities. Additional features include a spacious laundry room just off the kitchen and garage, two 24 x 24 garages, large deck for entertaining, and most of all, water frontage with dock. The dock needs the decking boards installed but the structure is intact and appears to be very solid. The dock and bulkhead were built in 2005. Community boat ramp as well.
Location
State NC
County Craven
Community Paradise Cove
Zoning Residential
Direction From Hwy 101 proceed on Adams Creek Road. Follow Adams Creek Road to a left on Belangia, stay straight to a right on Bluebill. Follow Bluebill to end, turn left on Live Oak and proceed to home straight ahead on Paradise Drive.
Location Details Mainland
Rooms
Basement Crawl Space, None
Primary Bedroom Level Primary Living Area
Interior
Interior Features Mud Room, Whirlpool, Master Downstairs, Vaulted Ceiling(s), Ceiling Fan(s), Pantry, Skylights, Walk-in Shower, Walk-In Closet(s)
Heating Gas Pack, Electric, Heat Pump, Propane, Zoned
Cooling Central Air, Zoned
Flooring Carpet, Tile, Wood
Window Features Blinds
Appliance Washer, Refrigerator, Microwave - Built-In, Dryer, Cooktop - Gas
Laundry Inside
Exterior
Exterior Feature Shutters - Board/Hurricane, Gas Logs
Parking Features Off Street, Paved
Garage Spaces 2.0
Pool None
Waterfront Description Bulkhead,ICW View
Roof Type Metal
Accessibility None
Porch Deck
Building
Lot Description Open Lot
Story 2
Entry Level One and One Half
Sewer Septic On Site
Water Municipal Water
Structure Type Shutters - Board/Hurricane,Gas Logs
New Construction No
Others
Tax ID 5-019-2 -035
Acceptable Financing Cash, Conventional, FHA, VA Loan
Listing Terms Cash, Conventional, FHA, VA Loan
Special Listing Condition None
Read Less Info
Want to know what your home might be worth? Contact us for a FREE valuation!

Our team is ready to help you sell your home for the highest possible price ASAP


"My job is to find and attract mastery-based agents to the office, protect the culture, and make sure everyone is happy! "






