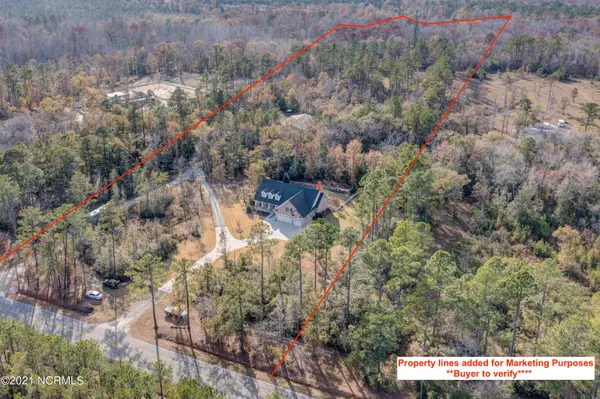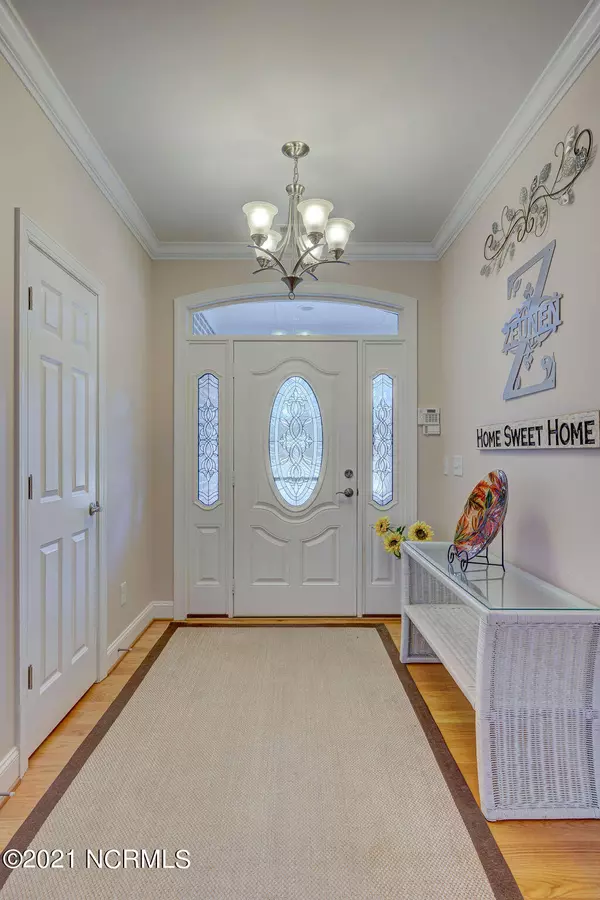$1,275,000
$1,400,000
8.9%For more information regarding the value of a property, please contact us for a free consultation.
5 Beds
5 Baths
3,276 SqFt
SOLD DATE : 05/03/2022
Key Details
Sold Price $1,275,000
Property Type Single Family Home
Sub Type Single Family Residence
Listing Status Sold
Purchase Type For Sale
Square Footage 3,276 sqft
Price per Sqft $389
Subdivision Equine Acres
MLS Listing ID 100302920
Sold Date 05/03/22
Style Wood Frame
Bedrooms 5
Full Baths 4
Half Baths 1
HOA Fees $600
HOA Y/N Yes
Originating Board North Carolina Regional MLS
Year Built 2013
Lot Size 15.320 Acres
Acres 15.32
Lot Dimensions See tax map
Property Description
Country living at its finest! This one-of-a-kind property is laid out with efficiency in mind & comes loaded with all the updates and extras! Truly a ''must see to believe!'' Located in the quaint equestrian community of Equine Acres, this home sits on a 15 acre track that fronts NC Hwy 210 & backs up to Harrison Creek. Surrounded by mature trees & landscaping, this property offers privacy & awe-inspiring scenic beauty. Riding trails & pathways intertwine stretching along the property and lead you all the way back to the creek. Imagine starting your day with a leisurely stroll through majestic hardwoods & stately pines. Along your path, you cross over a small bridge leading you further into a wooded area until you enter a clearing with a 3000 sq ft garage & workshop with heated office area & a full bathroom. As you pass by the garage your path options begin to grow. The main 11 acres of the property is situated on a sandy hill. Hurricane Florence's flood waters did not impact any of the structures on the property. The main dwelling is a meticulously maintained custom brick home. The home features its own driveway, fenced yard, gardening and lawn equipment shed, a beautifully maintained lawn & plenty of lush landscaping. Upon entering the home, you are welcomed into the main open living area that features a large tray ceiling & fireplace. To the right, you will find a chef-inspired kitchen featuring quartz countertops, stainless appliances, & a gas range! The kitchen area is loaded with extras-under cabinet lighting, under counter mounted mixer stand, & plenty of custom wood cabinetry. The master bedroom features a tray ceiling & a custom ''mantle'' ready for a fireplace insert or additional dresser storage. The master bedroom also features a private en suite bathroom with custom vanity, extended soaking tub, & a walk-in tile shower. On the main level you will also find two additional bedrooms with extra adjoining spaces. The first bedroom features an adjoining area equipped with Sorba Shock flooring and is situated next to a full bathroom. The second bedroom features an office or den and comes equipped with an en suite bathroom and large walk-in closet. Upstairs you will find a large bedroom with yet another full bathroom as well as a climate controlled storage area and an expansive walk-in attic area. Just off the kitchen you step out onto a large partially covered deck area equipped with a powered retractable deck awning. As you step down from the deck you'll notice the custom stone walkway that carries you to a fire pit area, the perfect place to unwind after a long day. The backyard features a large meticulously maintained yard enclosed by a custom metal fence. To the rear of the home you have a nice natural area that creates a buffer to all that lies towards the rear of the property. Other notable features of the main home include, a whole house generator, a spacious three car garage with chair lift, as well as a paved rampway leading to the front porch and entryway.
The workshop building features two heated office spaces, a kitchenette, a full bathroom, and a climate controlled wood-working shop. The fully insulated garage area has a 9000 lb vehicle lift, expansive 18 ft ceilings, 6.5 hp 80 gallon compressor with airlines plumbed throughout the shop, & plenty of overhead lighting. Above the climate controlled office area is a loft area, perfect for additional storage. The building also has an additional 1000 sq ft covered area for trailer or tractor storage. The workshop is also wired with high speed internet access.
This property also has several extra income features: a Verizon cell tower and a covered RV/ Camper hookup. The Verizon cell tower is 5 years into a 25 year lease and brings in roughly $1060 per month in income. The covered RV/Camper hookup is perfect for storing your RV and has been used as Airbnb in the past. The workshop/garage, camper hookup, and cell tower all share a separate driveway from NC Hwy 210 allowing access to them separately from the main house.
If you enjoy trail riding, this is a property for you! Equine Acres has a 30 acre common area designated for Equestrian use and ATV's. The neighborhood also has a riding trail that runs along NC Hwy 210 so you can access the main common area from any of the properties that front to NC Hwy 210. Common area also has a boat ramp, dock and gazebo. Close access to area beaches! Wrightsville Beach within a 30 min drive and Topsail Island is within a 20 min drive. Please make sure to read the Features list for more details about this wonderful home.
Location
State NC
County Pender
Community Equine Acres
Zoning RA
Direction Head north on S College Rd toward Oleander Dr. Use the right lane to merge onto US-17 BUS N/Market St via the ramp to US-74 E/Wrightsville Beach/Jacksonville. Keep right at the fork, follow signs for US-17 N/Topsail Is/Jacksonville/New Bern and merge onto US-17 N. Turn left onto State Hwy 210 W. Turn right to stay on State Hwy 210 W. House will be on left
Rooms
Other Rooms Workshop
Basement Crawl Space, None
Primary Bedroom Level Primary Living Area
Interior
Interior Features Master Downstairs, 9Ft+ Ceilings, Tray Ceiling(s), Ceiling Fan(s)
Heating Electric, Forced Air
Cooling Central Air
Flooring Carpet, Wood
Fireplaces Type Gas Log
Fireplace Yes
Window Features Blinds
Appliance Stove/Oven - Gas, Microwave - Built-In, Dishwasher
Laundry Inside
Exterior
Exterior Feature None
Garage Off Street
Garage Spaces 7.0
Waterfront Yes
Waterfront Description Boat Ramp,Deeded Water Access,Water Access Comm,Creek
Roof Type Shingle
Accessibility Exterior Wheelchair Lift, Accessible Doors, Accessible Entrance, Accessible Approach with Ramp
Porch Covered, Deck, Patio, Porch
Building
Story 2
Sewer Septic On Site
Water Municipal Water
Structure Type None
New Construction No
Others
Tax ID 3263-98-5820-0000
Acceptable Financing Cash, Conventional
Listing Terms Cash, Conventional
Special Listing Condition None
Read Less Info
Want to know what your home might be worth? Contact us for a FREE valuation!

Our team is ready to help you sell your home for the highest possible price ASAP


"My job is to find and attract mastery-based agents to the office, protect the culture, and make sure everyone is happy! "






