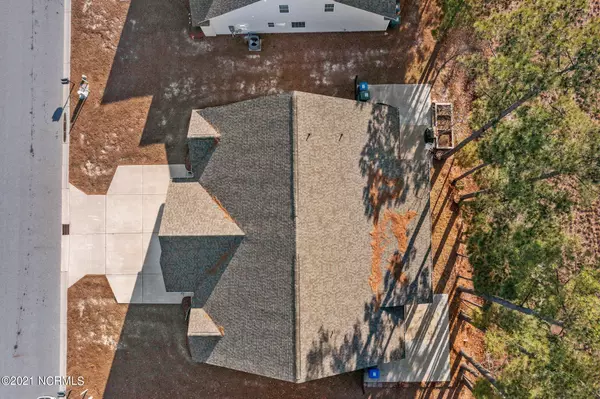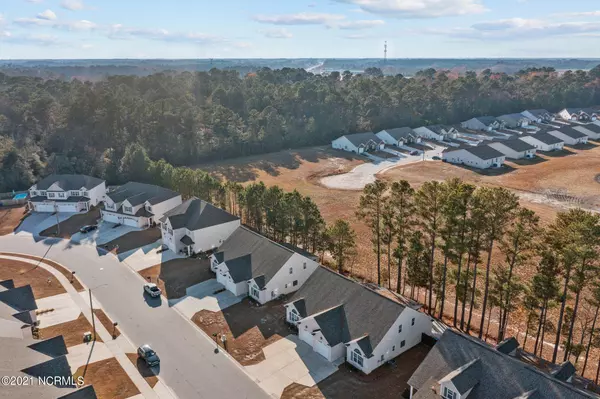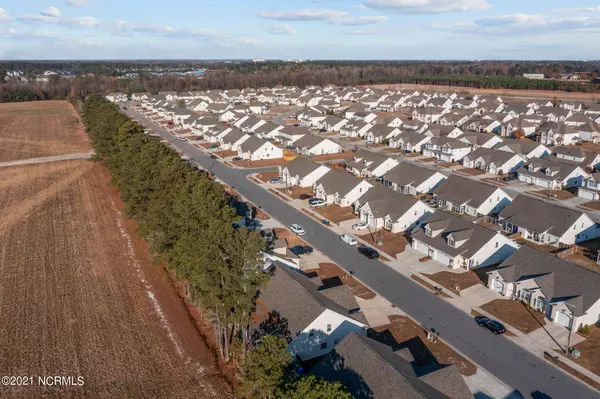$255,000
$245,500
3.9%For more information regarding the value of a property, please contact us for a free consultation.
3 Beds
3 Baths
1,932 SqFt
SOLD DATE : 01/07/2022
Key Details
Sold Price $255,000
Property Type Townhouse
Sub Type Townhouse
Listing Status Sold
Purchase Type For Sale
Square Footage 1,932 sqft
Price per Sqft $131
Subdivision Brook Hollow
MLS Listing ID 100304226
Sold Date 01/07/22
Style Wood Frame
Bedrooms 3
Full Baths 3
HOA Fees $325
HOA Y/N Yes
Originating Board North Carolina Regional MLS
Year Built 2017
Annual Tax Amount $2,032
Lot Size 4,356 Sqft
Acres 0.1
Lot Dimensions 42.5 x 106 x 42.5 x 106
Property Description
Golden opportunity to purchase rarely available ''Ballenger Pine Plan'' in Brook Hollow. The Ballenger Pine plan provides a first floor master and second bedroom with full bath. Kitchen has tons of cabinet space and countertops for plenty of space for meal preparation. Kitchen is open to dining area and family room making this a great plan for entertaining. Stainless appliances including a microwave that vents to the exterior. The second floor offers a large bedroom with large windows for natural light and a deep walk-in closet. Full bath is directly accessible from the bedroom and can also be accessed from a large bonus/media room. Seller has upgraded the bonus room by adding additional receptacles and wiring for enhanced audio/video possibilities. You will notice many additional electrical upgrades throughout home including timers on all of the bath fans and additional light switches in master bedroom located where they can be turned on or off from bed. Garage has lots of custom shelving that conveys. A large screened porch is located in the backyard along with an oversized grilling patio. Please call for your private showing.
Location
State NC
County Pitt
Community Brook Hollow
Zoning Cond/Twn/Dup
Direction Arlington blvd to left onto Dickinson. Brook Hollow will be on the right. Take a left onto Cambria, property will be on the left.
Location Details Mainland
Rooms
Basement None
Primary Bedroom Level Primary Living Area
Interior
Interior Features Whirlpool, 9Ft+ Ceilings, Tray Ceiling(s), Vaulted Ceiling(s), Ceiling Fan(s), Pantry, Walk-in Shower, Walk-In Closet(s)
Heating Heat Pump
Cooling Central Air
Flooring Carpet, Laminate, Tile
Window Features Thermal Windows,Blinds
Appliance Vent Hood, Microwave - Built-In, Disposal, Dishwasher, Cooktop - Electric
Laundry Hookup - Dryer, Laundry Closet, Washer Hookup
Exterior
Garage On Site, Paved
Garage Spaces 1.0
Waterfront No
Waterfront Description None
Roof Type Architectural Shingle
Accessibility None
Porch Patio, Porch, Screened
Building
Story 2
Entry Level Two
Foundation Raised, Slab
Sewer Municipal Sewer
Water Municipal Water
New Construction No
Others
Tax ID 83763
Acceptable Financing Cash, Conventional, FHA, VA Loan
Listing Terms Cash, Conventional, FHA, VA Loan
Special Listing Condition None
Read Less Info
Want to know what your home might be worth? Contact us for a FREE valuation!

Our team is ready to help you sell your home for the highest possible price ASAP


"My job is to find and attract mastery-based agents to the office, protect the culture, and make sure everyone is happy! "






