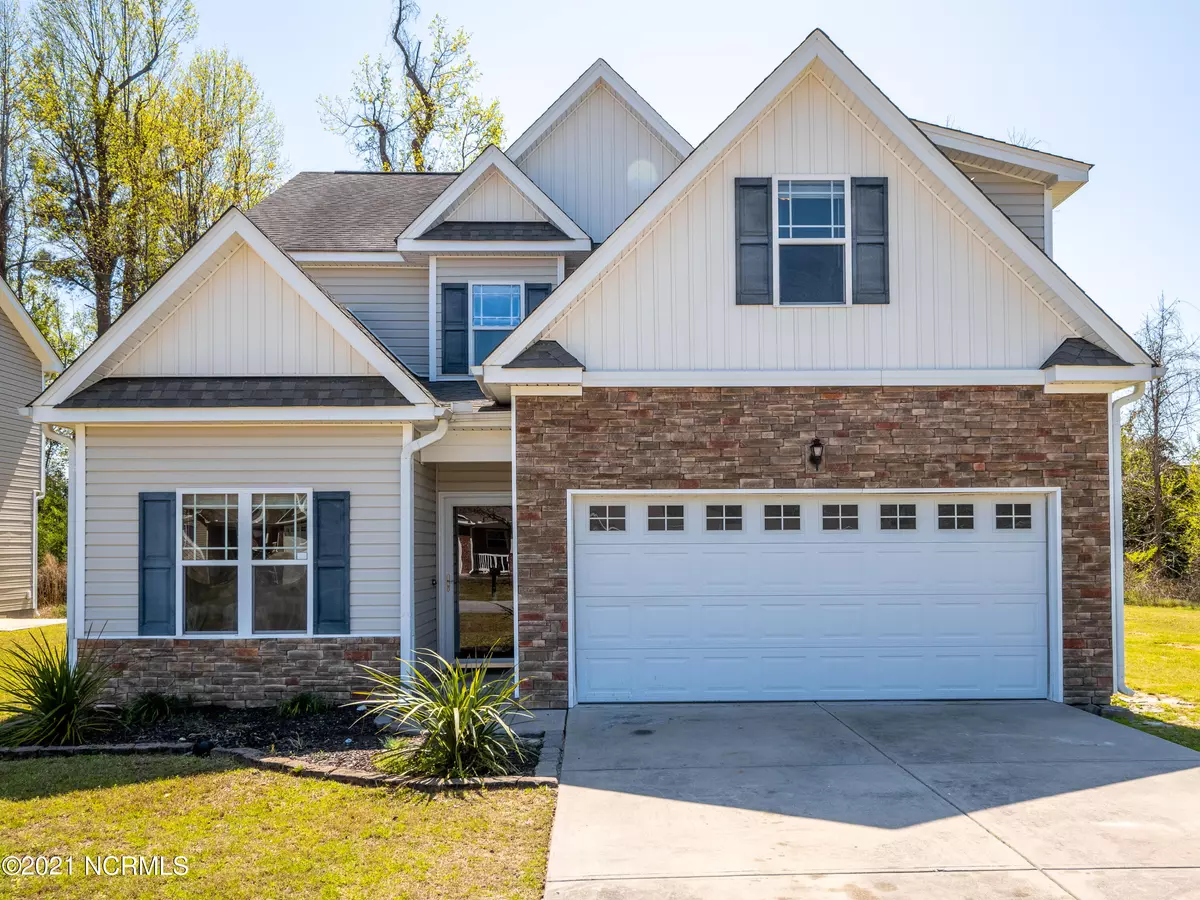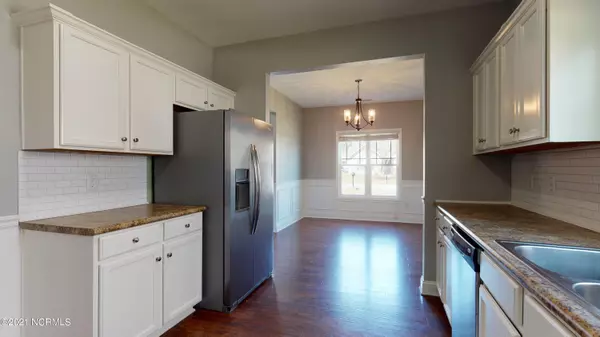$231,000
$220,000
5.0%For more information regarding the value of a property, please contact us for a free consultation.
5 Beds
4 Baths
2,200 SqFt
SOLD DATE : 06/15/2021
Key Details
Sold Price $231,000
Property Type Single Family Home
Sub Type Single Family Residence
Listing Status Sold
Purchase Type For Sale
Square Footage 2,200 sqft
Price per Sqft $105
Subdivision Falcon Bridge
MLS Listing ID 100265223
Sold Date 06/15/21
Style Wood Frame
Bedrooms 5
Full Baths 3
Half Baths 1
HOA Fees $900
HOA Y/N Yes
Originating Board North Carolina Regional MLS
Year Built 2011
Annual Tax Amount $1,102
Lot Size 6,970 Sqft
Acres 0.16
Lot Dimensions 55.21x130.9x56.69x118.02
Property Description
Located in the highly desired neighborhood of Falcon Bridge is the ''Glenn'' floor plan with an amazing 5 bedroom, 3 ½ baths! Ready for new owners with fresh neutral paint throughout! Step inside to a welcoming entry leading to the quaint formal dining room. Just past the dining room is the spacious living room featuring the breathtaking fireplace and gorgeous laminate floors. The kitchen features a beautiful subway tile backsplash and is well laid out with a pantry and plenty of room for meal prep and cooking. This rare gem has a primary bedroom with a full bath on the first level! Upstairs you will find the most amazing 2nd primary bedroom with it's own private bath and flex space! This subdivision is carefree living at its best with a low cost HOA that does the lawn maintenance, exterior pressure washing and maintenance of the common areas. Also, NO CITY TAXES. This beautiful large home is located in the WJ Gurganus Elementary, Tucker Creek Middle & Havelock High school zones and is a short 8 mile trip to MCAS Cherry Point and only 11 miles to downtown historic New Bern attractions. Don't miss out on this amazing home.
Location
State NC
County Craven
Community Falcon Bridge
Zoning RES
Direction Hwy 70 to Falcon Bridge Drive, then turn onto Hawks Bluff Drive. House will be on the right.
Location Details Mainland
Rooms
Basement None
Primary Bedroom Level Primary Living Area
Interior
Interior Features Master Downstairs, 9Ft+ Ceilings, Ceiling Fan(s), Pantry, Walk-In Closet(s)
Heating Heat Pump
Cooling Zoned
Flooring Carpet, Laminate, Vinyl
Fireplaces Type Gas Log
Fireplace Yes
Window Features Blinds
Appliance Stove/Oven - Electric, Refrigerator, Microwave - Built-In, Dishwasher
Laundry Hookup - Dryer, Laundry Closet, Washer Hookup
Exterior
Exterior Feature None
Garage Off Street, On Site
Garage Spaces 2.0
Pool None
Waterfront Description None
Roof Type Architectural Shingle
Accessibility None
Porch Covered, Patio, Porch
Building
Story 2
Entry Level Two
Foundation Slab
Sewer Municipal Sewer
Water Municipal Water
Structure Type None
New Construction No
Others
Tax ID 7-054-9 -030
Acceptable Financing Cash, Conventional, FHA, VA Loan
Listing Terms Cash, Conventional, FHA, VA Loan
Special Listing Condition None
Read Less Info
Want to know what your home might be worth? Contact us for a FREE valuation!

Our team is ready to help you sell your home for the highest possible price ASAP


"My job is to find and attract mastery-based agents to the office, protect the culture, and make sure everyone is happy! "






