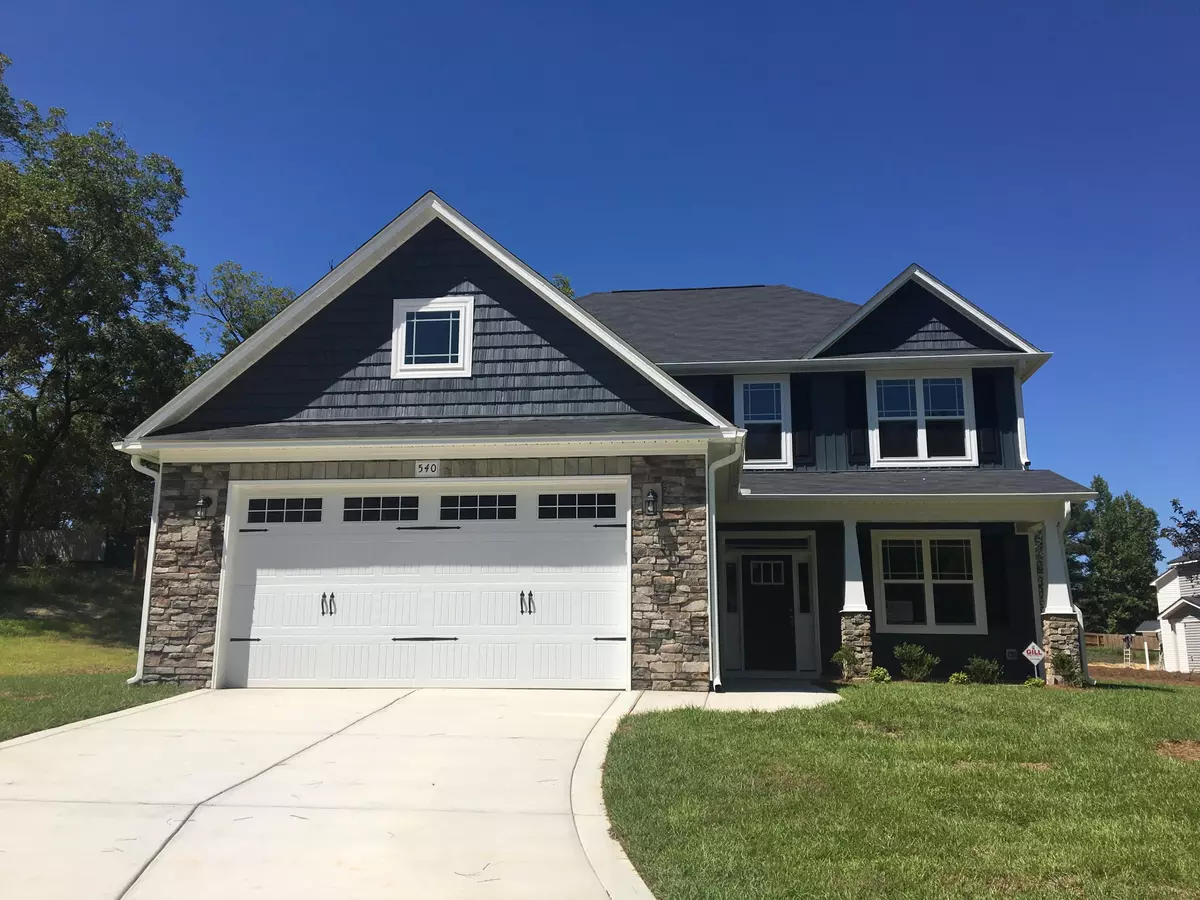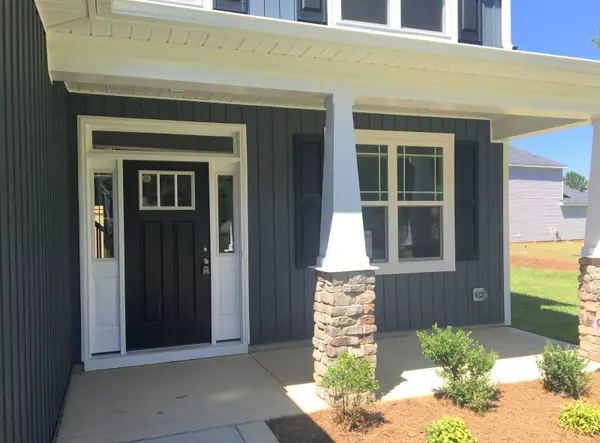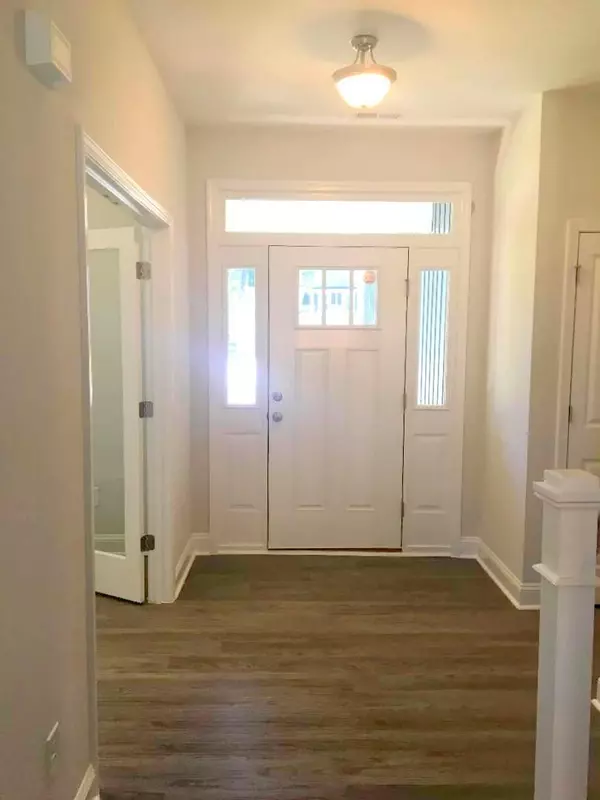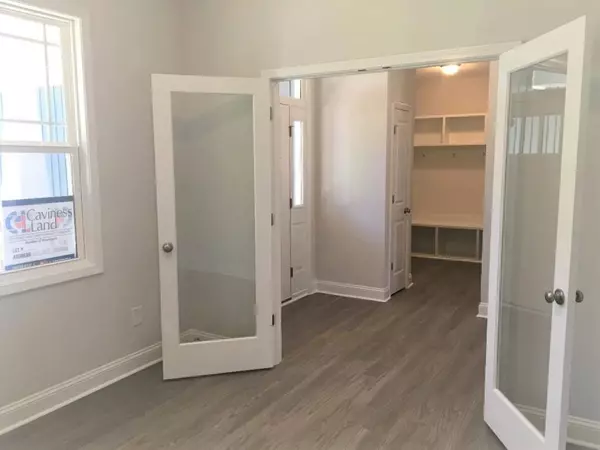$265,900
$265,900
For more information regarding the value of a property, please contact us for a free consultation.
4 Beds
3 Baths
2,574 SqFt
SOLD DATE : 01/08/2020
Key Details
Sold Price $265,900
Property Type Single Family Home
Sub Type Single Family Residence
Listing Status Sold
Purchase Type For Sale
Square Footage 2,574 sqft
Price per Sqft $103
Subdivision Camellia Crossing
MLS Listing ID 193351
Sold Date 01/08/20
Bedrooms 4
Full Baths 3
Half Baths 1
HOA Fees $400
HOA Y/N Yes
Originating Board North Carolina Regional MLS
Year Built 2019
Lot Size 0.260 Acres
Acres 0.26
Lot Dimensions 50x130x86x95x71
Property Description
IT'S THE HOLIDAY SEASON & TIME TO ADD BLINDS AND A FENCE TO THIS MOVE-IN READY COMPLETED HOME. The CL2560 Floor Plan is a new layout for those families who wish an OPEN FLOOR PLAN where the Kitchen is an extension of the Great Room & includes a large front Office/Flex Room with French Doors. The MASTER BEDROOM IS LOCATED ON THE 1ST FLOOR and sports a Master Bath w/Double Sinks, Garden Tub & Separate Shower, separate Commode Room, & a WIC. The 2nd Floor consists of three roomy Guest Bedrooms, an Office, a common Loft Area, & TWO FULL BATHS! The Camellia Crossing Subdivision pool and playground will be open in 2020! This home also includes a Covered Front Porch & a 12'x12' Back Concrete Patio. Its location is an easy commute to Ft. Bragg and close to local schools/Southern Pines/Sanford. HOMETOWN HEROES! A SPECIAL SHOUT OUT! We appreciate YOU and YOUR SERVICE by offering you a $1,000 Option Upgrade Allowance. Please call 910-639-0695 to see if you qualify!
Location
State NC
County Moore
Community Camellia Crossing
Zoning R-1
Direction US1 Bypass N, L onto Rte. 690 toward Vass. Just prior to Vass Traffic Light turn R on N. Alma. Subdivision Entrance on L onto Lancaster Dr. Take 1st L onto Hampstead. Lot 9 on R near end of the cul-de-sac. From Old Rte.1 N, R onto Rte. 690 at Vass traffic light. 1st L onto N. Alma. Subdivision Entrance on L onto Lancaster Dr. Take 1st L onto Hampstead. Lot 9 on R near end of the cul-de-sac.
Interior
Interior Features 1st Floor Master, Ceiling Fan(s), Gas Logs, Pantry, Security System, Smoke Detectors, Wash/Dry Connect
Heating Heat Pump
Cooling Central
Flooring LVT/LVP, Carpet
Appliance Dishwasher, Disposal, Microwave - Built-In
Exterior
Garage Paved
Garage Spaces 2.0
Utilities Available Municipal Sewer, Municipal Water
Waterfront No
Roof Type Composition
Porch Patio, Porch
Garage Yes
Building
Lot Description Cul-de-Sac Lot
New Construction Yes
Others
Acceptable Financing Cash
Listing Terms Cash
Read Less Info
Want to know what your home might be worth? Contact us for a FREE valuation!

Our team is ready to help you sell your home for the highest possible price ASAP


"My job is to find and attract mastery-based agents to the office, protect the culture, and make sure everyone is happy! "






