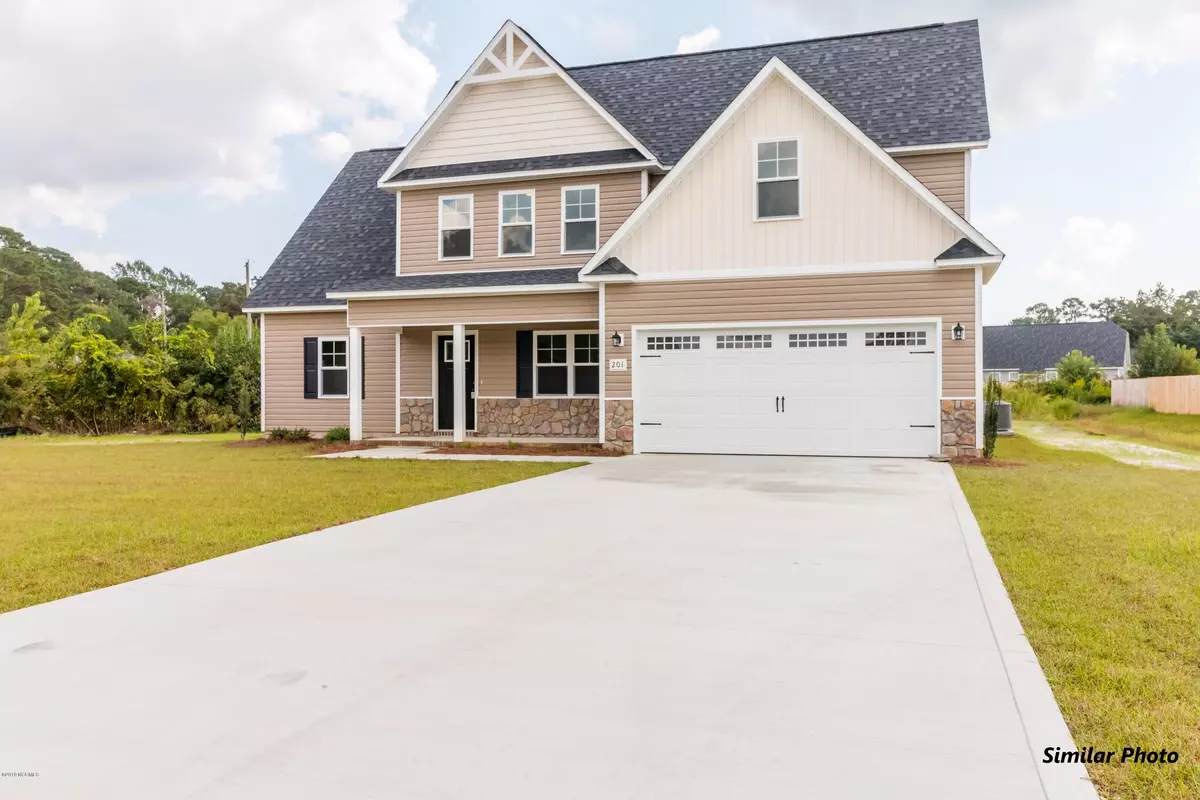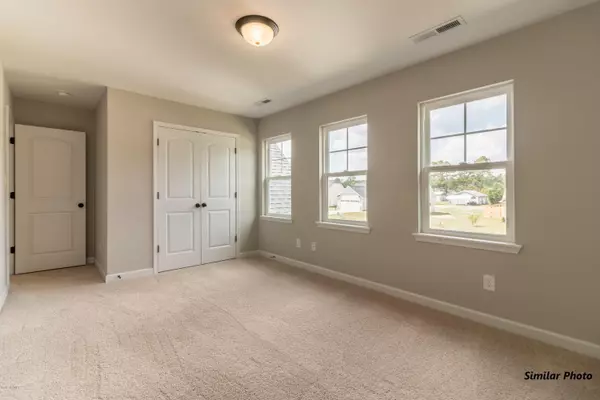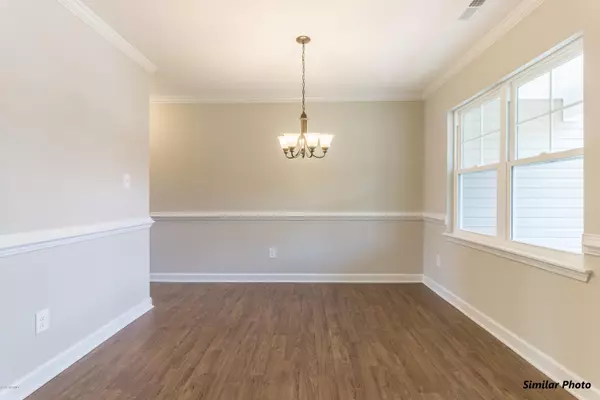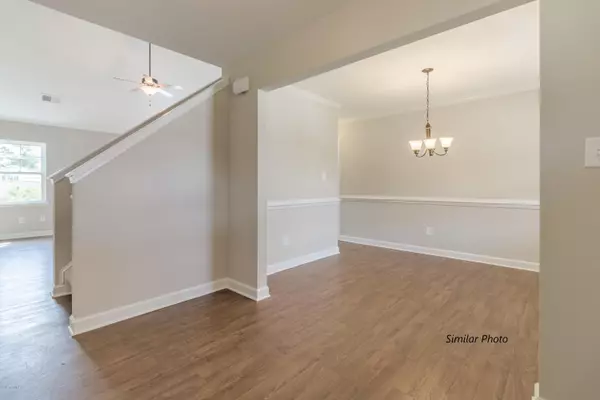$229,500
$229,500
For more information regarding the value of a property, please contact us for a free consultation.
3 Beds
2 Baths
1,886 SqFt
SOLD DATE : 08/12/2020
Key Details
Sold Price $229,500
Property Type Single Family Home
Sub Type Single Family Residence
Listing Status Sold
Purchase Type For Sale
Square Footage 1,886 sqft
Price per Sqft $121
Subdivision Heron Watch
MLS Listing ID 100164064
Sold Date 08/12/20
Style Wood Frame
Bedrooms 3
Full Baths 2
HOA Fees $200
HOA Y/N Yes
Originating Board North Carolina Regional MLS
Year Built 2019
Lot Size 0.500 Acres
Acres 0.5
Lot Dimensions 100x220x100x214
Property Description
Ready to Move in with $5000.00 Use As You Choose Money. The Cole W Bonus floor plan, one of our most popular plans. It's conveniently located five minutes from the Marine Corps air Station. The lot is 1/ 2 acres and the home is located in a quiet street. This home boast three bedrooms with a split for plan with two full baths. A large kitchen with plenty of storage connected to a large dining room. This car has a large covered porch for barbecuing for watching the children play in the backyard and it also comes with a two-car garage the outside is beautifully adorned with stone and nicely landscaped. In the center of the house it has a family room 16 x 19 with a fireplace in the corner and beautiful entry ways to the rest of the house.A master suite that will Drop Your Jaw! 2 Master closets and did I mention a bedroom that has plenty of space for a large sitting area. WOW and what a spacious bath. This home is a must see. A master suite that will Drop Your Jaw! 2 Master closets and did I mention a bedroom that has plenty of space for a large sitting area. WOW and what a spacious bath. This home is a must see.
Location
State NC
County Onslow
Community Heron Watch
Zoning RA
Direction From Jacksonville / Hwy 24 toward Swansboro. enter into Swansboro city limits turn right onto Queens Creek Rd. Cross over Queens Creek turn right into Heron Watch.
Location Details Mainland
Rooms
Primary Bedroom Level Primary Living Area
Interior
Interior Features Tray Ceiling(s), Vaulted Ceiling(s), Walk-in Shower
Heating Heat Pump
Cooling Central Air
Exterior
Exterior Feature None
Garage Paved
Garage Spaces 2.0
Roof Type Architectural Shingle
Porch Covered, Porch
Building
Story 1
Entry Level One
Foundation Slab
Sewer Septic On Site
Structure Type None
New Construction Yes
Others
Tax ID 534404643648
Acceptable Financing Cash, Conventional, FHA, USDA Loan, VA Loan
Listing Terms Cash, Conventional, FHA, USDA Loan, VA Loan
Special Listing Condition None
Read Less Info
Want to know what your home might be worth? Contact us for a FREE valuation!

Our team is ready to help you sell your home for the highest possible price ASAP


"My job is to find and attract mastery-based agents to the office, protect the culture, and make sure everyone is happy! "






