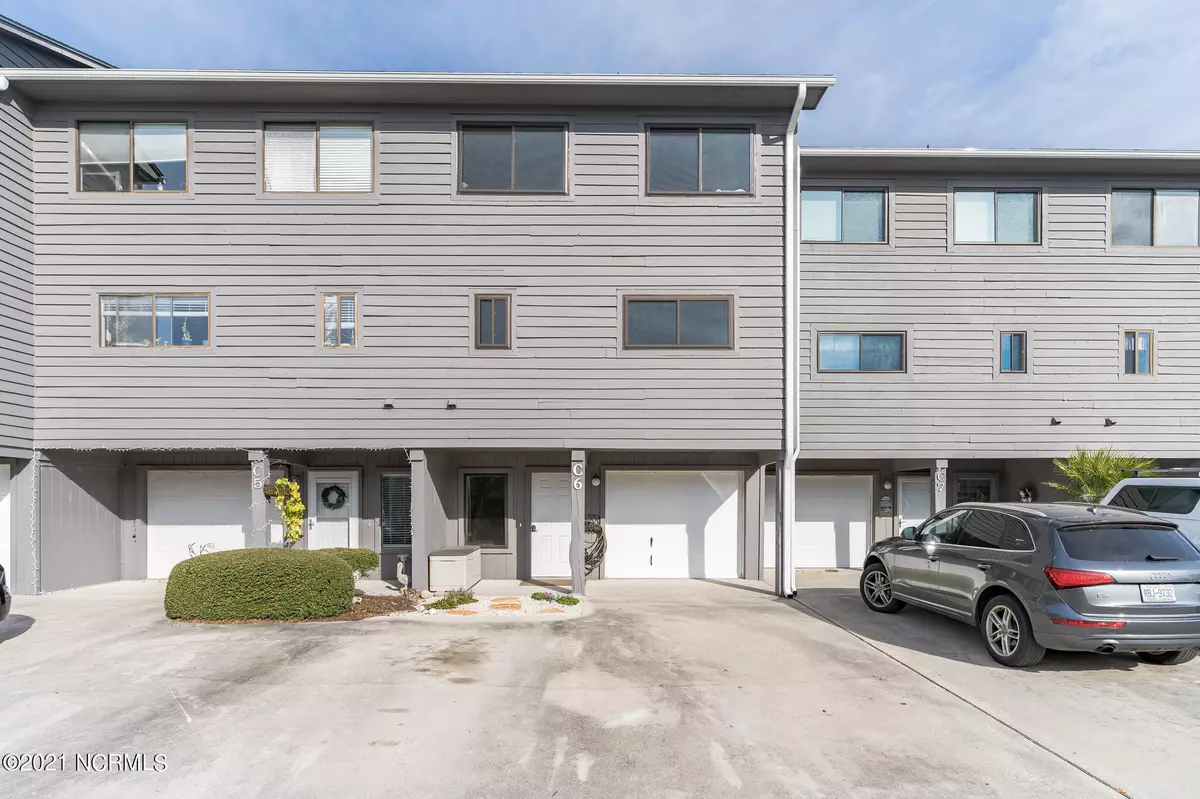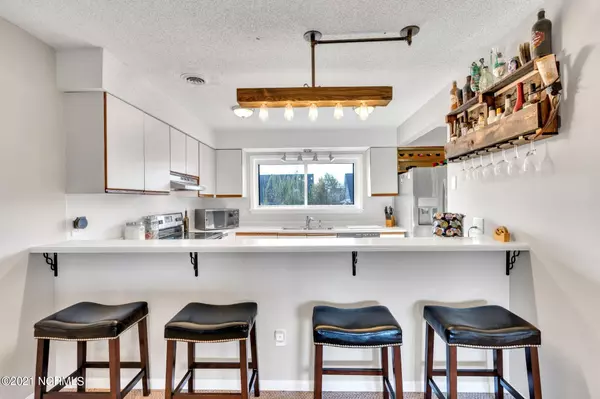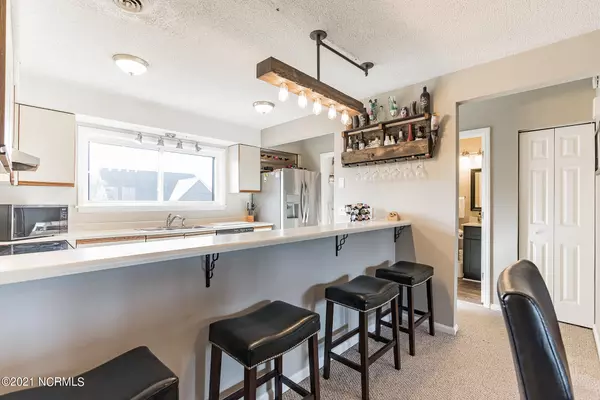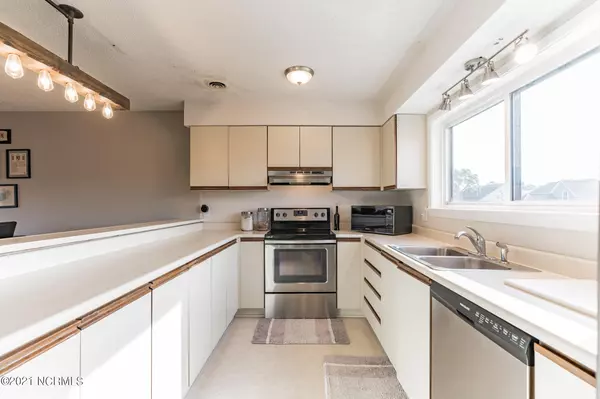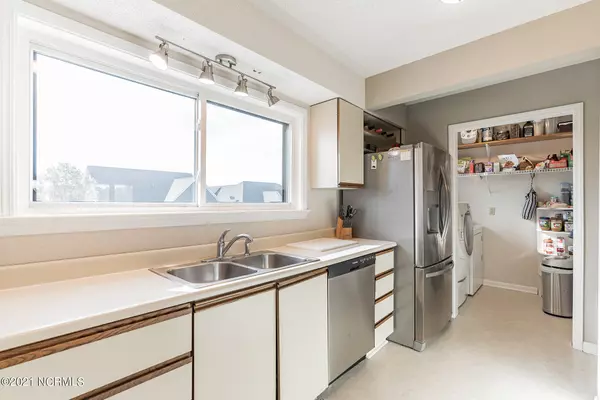$230,000
$240,000
4.2%For more information regarding the value of a property, please contact us for a free consultation.
3 Beds
3 Baths
1,632 SqFt
SOLD DATE : 02/18/2022
Key Details
Sold Price $230,000
Property Type Townhouse
Sub Type Townhouse
Listing Status Sold
Purchase Type For Sale
Square Footage 1,632 sqft
Price per Sqft $140
Subdivision Linksider Townhomes
MLS Listing ID 100303237
Sold Date 02/18/22
Style Wood Frame
Bedrooms 3
Full Baths 2
Half Baths 1
HOA Fees $4,240
HOA Y/N Yes
Originating Board North Carolina Regional MLS
Year Built 1985
Annual Tax Amount $967
Lot Size 983 Sqft
Acres 0.02
Lot Dimensions Townhome
Property Description
Impeccable, move-in ready 3 bedroom, 2.5 bath townhome. This home has been updated to include a brand new HVAC system and roof in 2021! In addition, all 3 bathrooms are remodeled.
You'll feel right at home with this floor plan which includes an attached garage with bonus office on the first floor. The second floor includes a spacious living area with a fireplace, kitchen, dining area, half bath and laundry area, The third floor master suite boasts a brand new, renovated bathroom as well as updated walk in closet. The master suite has a walk out deck which overlooks the private grounds.
You will find two additional good sized bedrooms on the third floor. A unique feature with this unit is the attic access from pull down stairs with flooring for additional storage! Additional updates include new windows, sliding glass doors, skylight, decks refinished, LED light fixtures and custom landscape in the front.
This private unit overlooks the former Masonboro Country Club which includes over 5 miles of trails. Location wise you are just 5 minutes from Carolina Beach and 18 minutes to downtown Wilmington!
This home is truly move in condition!
Don't miss out on the opportunity to make it yours!
Location
State NC
County New Hanover
Community Linksider Townhomes
Zoning R-15
Direction Carolina Beach Road to entrance of Masonboro Country Club/The Cape. At round about go around it and merge onto Sedgley Drive. Take an immediate left onto Linksider Drive and the home is on your left.
Rooms
Primary Bedroom Level Primary Living Area
Interior
Interior Features Foyer, Mud Room, Ceiling Fan(s), Skylights, Walk-In Closet(s)
Heating Heat Pump
Cooling Central Air
Flooring Carpet, Tile
Window Features Thermal Windows,Blinds
Appliance Stove/Oven - Electric, Refrigerator, Ice Maker, Dishwasher, Cooktop - Electric
Laundry Inside
Exterior
Exterior Feature Irrigation System
Garage Assigned, Paved
Garage Spaces 1.0
Utilities Available Community Water
Waterfront No
Roof Type Shingle
Porch Deck, Patio
Building
Lot Description Wooded
Story 3
Foundation Slab
Sewer Community Sewer
Structure Type Irrigation System
New Construction No
Others
Tax ID R08509-001-015-000
Acceptable Financing Cash, Conventional, FHA, VA Loan
Listing Terms Cash, Conventional, FHA, VA Loan
Special Listing Condition None
Read Less Info
Want to know what your home might be worth? Contact us for a FREE valuation!

Our team is ready to help you sell your home for the highest possible price ASAP


"My job is to find and attract mastery-based agents to the office, protect the culture, and make sure everyone is happy! "

