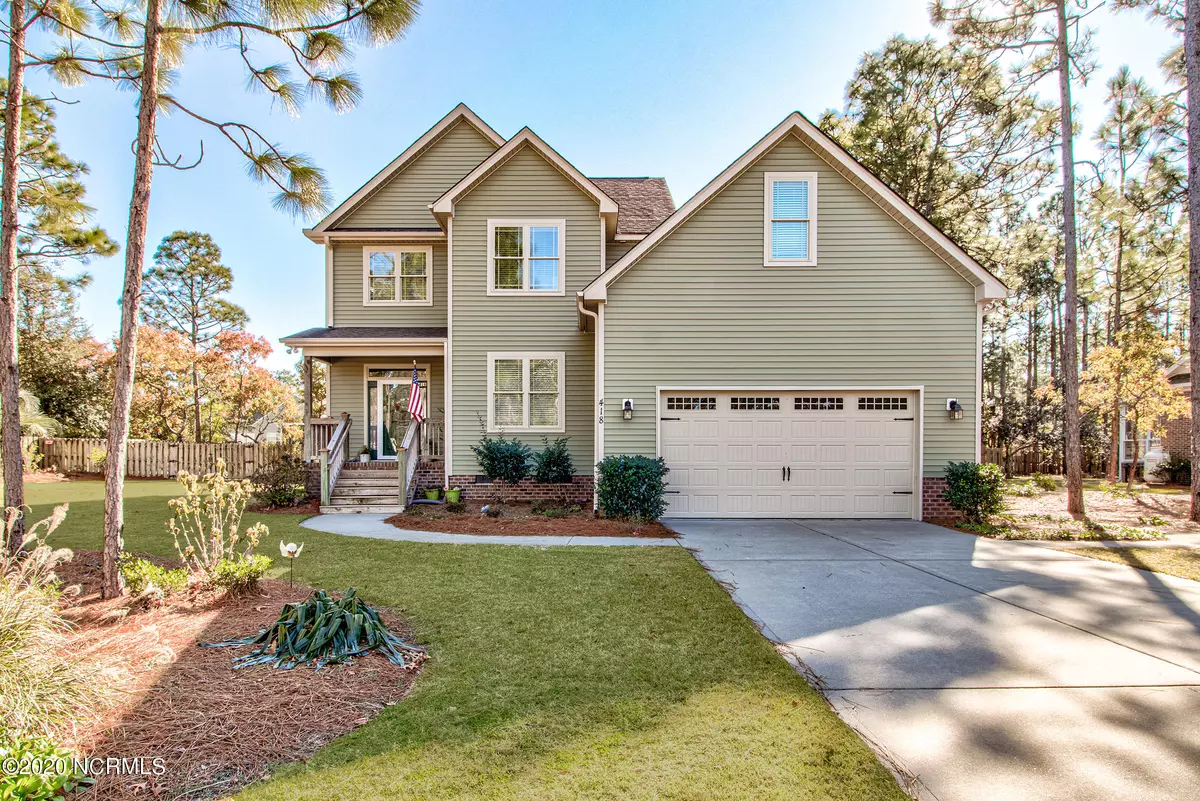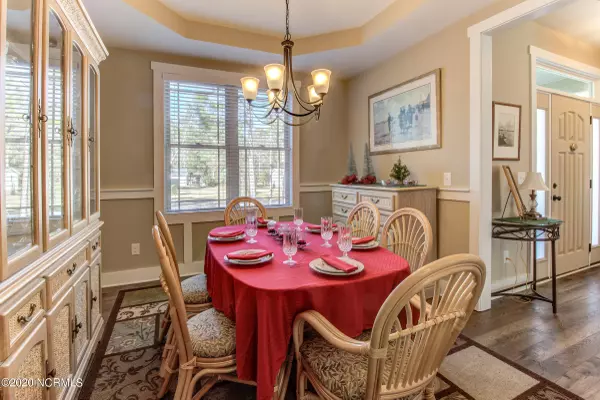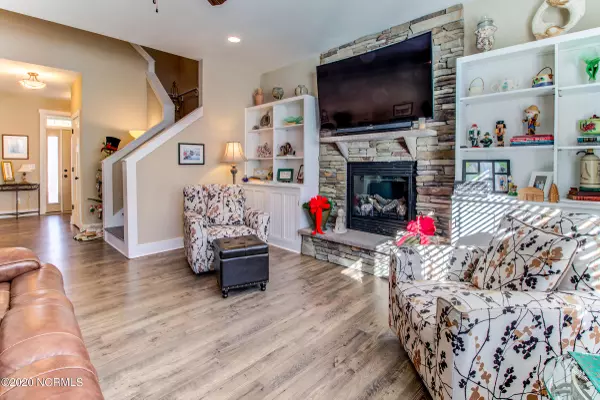$392,000
$389,000
0.8%For more information regarding the value of a property, please contact us for a free consultation.
4 Beds
3 Baths
2,807 SqFt
SOLD DATE : 02/17/2021
Key Details
Sold Price $392,000
Property Type Single Family Home
Sub Type Single Family Residence
Listing Status Sold
Purchase Type For Sale
Square Footage 2,807 sqft
Price per Sqft $139
Subdivision Ocean Forest Lakes
MLS Listing ID 100248827
Sold Date 02/17/21
Style Wood Frame
Bedrooms 4
Full Baths 2
Half Baths 1
HOA Fees $400
HOA Y/N Yes
Originating Board North Carolina Regional MLS
Year Built 2013
Lot Size 0.350 Acres
Acres 0.35
Lot Dimensions 123x121x115x130
Property Description
Relax and experience a comfortable, coastal lifestyle in this like-new, 4 BR/3BA, one-owner home on a large, wooded lot, in Wilmington, without city taxes. You'll appreciate the many custom features and extensive trim work throughout the home without the custom price tag. The well-manicured landscape and walkway welcomes you inside to a formal entry with coat closet. Proceed to the formal dining room with tray ceiling. Experience an open living room, beautiful flooring, and cozy raised hearth, gas log, stacked-stone fireplace. Continue outside to the large, rear covered porch or expansive deck and sip a cup of coffee while you enjoy carefree Carolina days and nights. The spacious, fenced-in backyard provides your own private oasis, and majestic trees offer shaded comfort during the warm summer months. Stainless steel appliances, wall oven and microwave, walk-in pantry, granite countertops, upgraded cabinets, and custom backsplash are sure to please the most discerning chef.
The main floor boasts a first-floor Master Suite with tray ceiling, extra-large walk-in closet, tiled shower, soaking tub, and dual vanities. Upstairs are three additional bedrooms, full bathroom, loft/sitting room, and bonus room, which is great flex space for entertainment, kids play area, home office, and more. In addition, this home abounds with storage - over 600 square feet of unfinished, walk-in storage and the drop stair in hallway provides additional attic storage.
This home is located in a desirable school district and is just minutes to Veterans Park, which features over 200 acres of recreation and nature to appreciate. Whether you enjoy baseball and softball fields, a full basketball court, pickleball courts, lighted tennis courts, lighted regulation soccer/football fields, or sand volleyball courts, there is an activity for everyone. Stroll or jog paved trails, or just relax and take in quiet, natural beauty of the park. All of this and you're only a couple of minutes to River Road Park on the Cape Fear River with a boat ramp, fishing pier, picnic shelters, and a playground. Take a short car ride to Carolina Beach and Kure Beach, where you can listen to gentle waves, feel sand between your toes, and breathe in fresh, seaside air!
Location
State NC
County New Hanover
Community Ocean Forest Lakes
Zoning R-15
Direction Carolina Beach Road South, through Monkey Junction. Turn right on Sanders. Left at the traffic circle onto River Road (2nd exit). Left onto Watauga (Ocean Forest Lakes Entrance). Left on Okeechobee. Left on Tahoe. House is on the right.
Location Details Mainland
Rooms
Basement Crawl Space
Primary Bedroom Level Primary Living Area
Interior
Interior Features Foyer, Mud Room, Master Downstairs, 9Ft+ Ceilings, Ceiling Fan(s), Pantry, Walk-in Shower, Walk-In Closet(s)
Heating Forced Air, Heat Pump
Cooling Central Air
Flooring LVT/LVP, Tile
Fireplaces Type Gas Log
Fireplace Yes
Appliance Stove/Oven - Electric, Microwave - Built-In, Dishwasher
Laundry Inside
Exterior
Exterior Feature Irrigation System
Garage Paved
Garage Spaces 2.0
Roof Type Shingle
Porch Deck, Porch, Screened
Building
Story 2
Entry Level Two
Sewer Septic On Site
Water Well
Structure Type Irrigation System
New Construction No
Others
Tax ID R08112-006-005-000
Acceptable Financing Cash, Conventional, FHA, USDA Loan, VA Loan
Listing Terms Cash, Conventional, FHA, USDA Loan, VA Loan
Special Listing Condition None
Read Less Info
Want to know what your home might be worth? Contact us for a FREE valuation!

Our team is ready to help you sell your home for the highest possible price ASAP


"My job is to find and attract mastery-based agents to the office, protect the culture, and make sure everyone is happy! "






