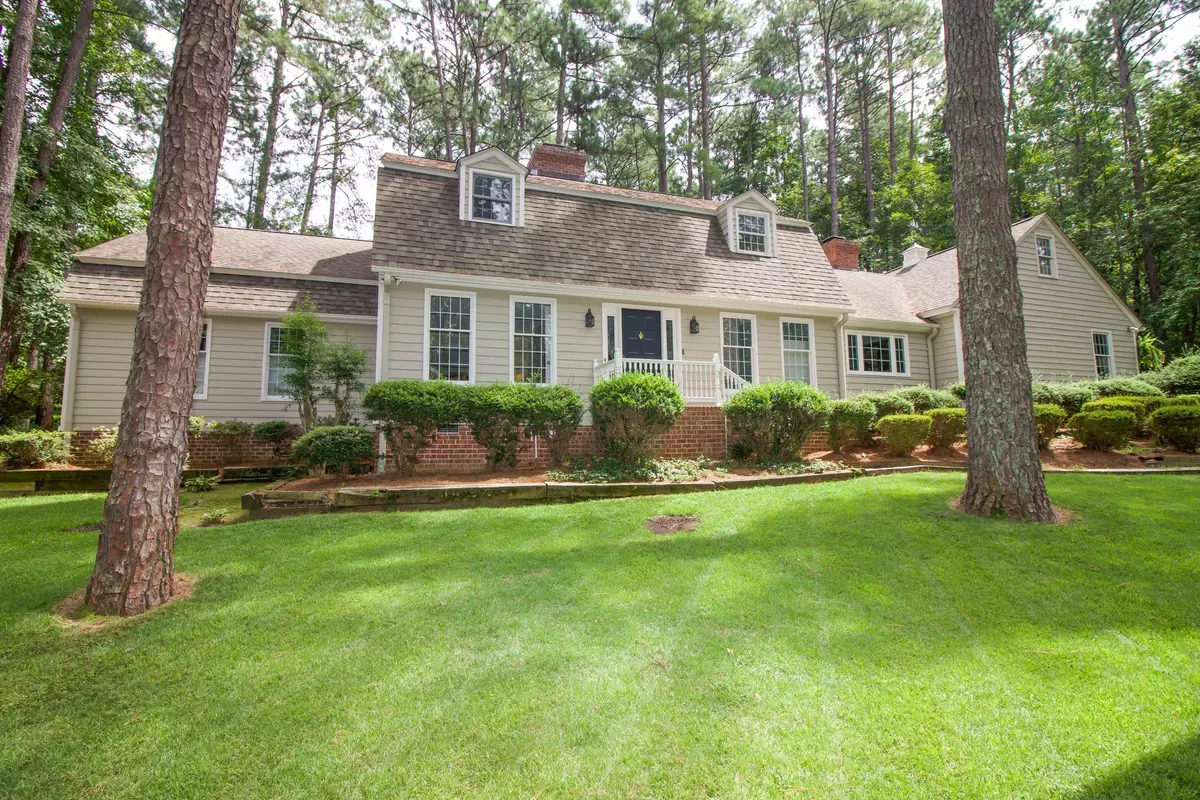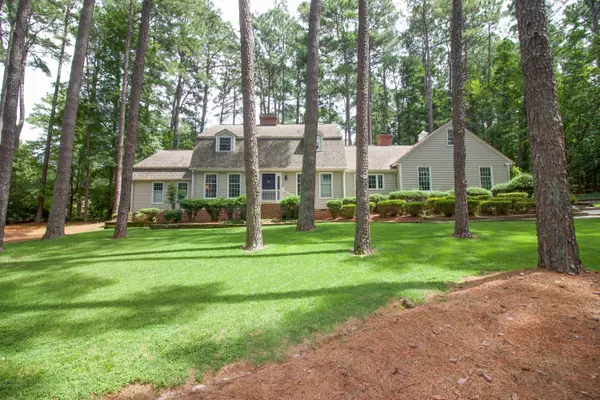$468,000
$489,900
4.5%For more information regarding the value of a property, please contact us for a free consultation.
4 Beds
3 Baths
3,223 SqFt
SOLD DATE : 02/09/2021
Key Details
Sold Price $468,000
Property Type Single Family Home
Sub Type Single Family Residence
Listing Status Sold
Purchase Type For Sale
Square Footage 3,223 sqft
Price per Sqft $145
Subdivision James Creek
MLS Listing ID 201998
Sold Date 02/09/21
Bedrooms 4
Full Baths 3
Half Baths 1
Originating Board North Carolina Regional MLS
Year Built 1978
Annual Tax Amount $1,785
Lot Size 0.730 Acres
Acres 0.73
Lot Dimensions 162x170x186x216
Property Description
Your search for the perfect family home is finally over! This beautiful 4br home sits majestically on top of a spacious, .73 acre corner lot in the sought-after Southern Pines subdivision of James Creek! The current owners have lovingly maintained this home throughout half of the house's lifetime. You will see and feel how ''they just don't make them like they used to'', as you pull into the long, tree lined driveway and enjoy all of the property's natural beauty. This Dutch Colonial style 2 story provides dedicated spaces to work or learn from home and open large living/family space to enjoy family, neighbors and friends. The once used formal living room has doors for privacy to now make the perfect home office and leads to a large living/family room that opens to the dining area. One of two wood burning fireplaces in the family room makes this a cozy spot to relax, and the double French doors in the dining area open up to the large rear deck; perfect for entertaining family and friends. The kitchen will charm you with its brick floors, indoor grill that vents to the 2nd wood burning fireplace in the home, and its large eat-in space with a relaxing view of nature through the triple full-view French doors which open to the brick patio. Watch hummingbirds and various other wildlife stop by at the picture window by the kitchen sink as you prepare your meal. All stainless-steel GE profile appliances convey. The Corian countertops are extremely durable and easy to keep clean. The laundry and pantry area are easily accessible off the kitchen and a half bath is tucked away near the stairs leading upstairs. The first-floor master suite is privately accessible off the family room. What was once a wet bar has been converted to a great storage space leading into the master. The tray ceilings were added by the current owner and really open up the space but BRACE YOURSELF for one of the largest master baths you have ever seen! Separate vanities, his and hers master closets, a large, relaxing Jacuzzi tub and a walk-in shower with 2 shower heads and jets will make this home hard to beat! On the 2nd level you will find 3 more bedrooms, including a 2nd master bedroom. Travertine tiles adorn the floors of the downstairs master and upstairs guest bath. Storage is abundant! The enormous storage area above the master is accessible via upstairs closet or master. The garage has plenty of space for 2 cars and additional storage under bonus room stairs. The 12x26 finished bonus room is easily accessible through the mud room and kitchen that could make a perfect game room, children's play-room, teen get-away, office or home gym. Call your agent today to make an appointment to view this wonderful home!
LR TV mount and speakers do not convey
Location
State NC
County Moore
Community James Creek
Zoning RS3
Direction Fort Bragg Road; left on Steelman Road, last house on Right
Rooms
Basement Crawl Space
Interior
Interior Features Wash/Dry Connect, Whirlpool, Master Downstairs, Tray Ceiling(s), Ceiling Fan(s), Pantry
Heating Electric, Forced Air, Heat Pump
Cooling Central Air
Flooring Brick, Carpet, Tile, Wood
Fireplaces Type 2
Fireplace Yes
Appliance Microwave - Built-In
Exterior
Garage Paved
Garage Spaces 2.0
Waterfront No
Roof Type Composition
Porch Patio, Porch
Garage Yes
Building
Lot Description Corner Lot
Sewer Septic On Site
Water Municipal Water
New Construction No
Read Less Info
Want to know what your home might be worth? Contact us for a FREE valuation!

Our team is ready to help you sell your home for the highest possible price ASAP


"My job is to find and attract mastery-based agents to the office, protect the culture, and make sure everyone is happy! "






