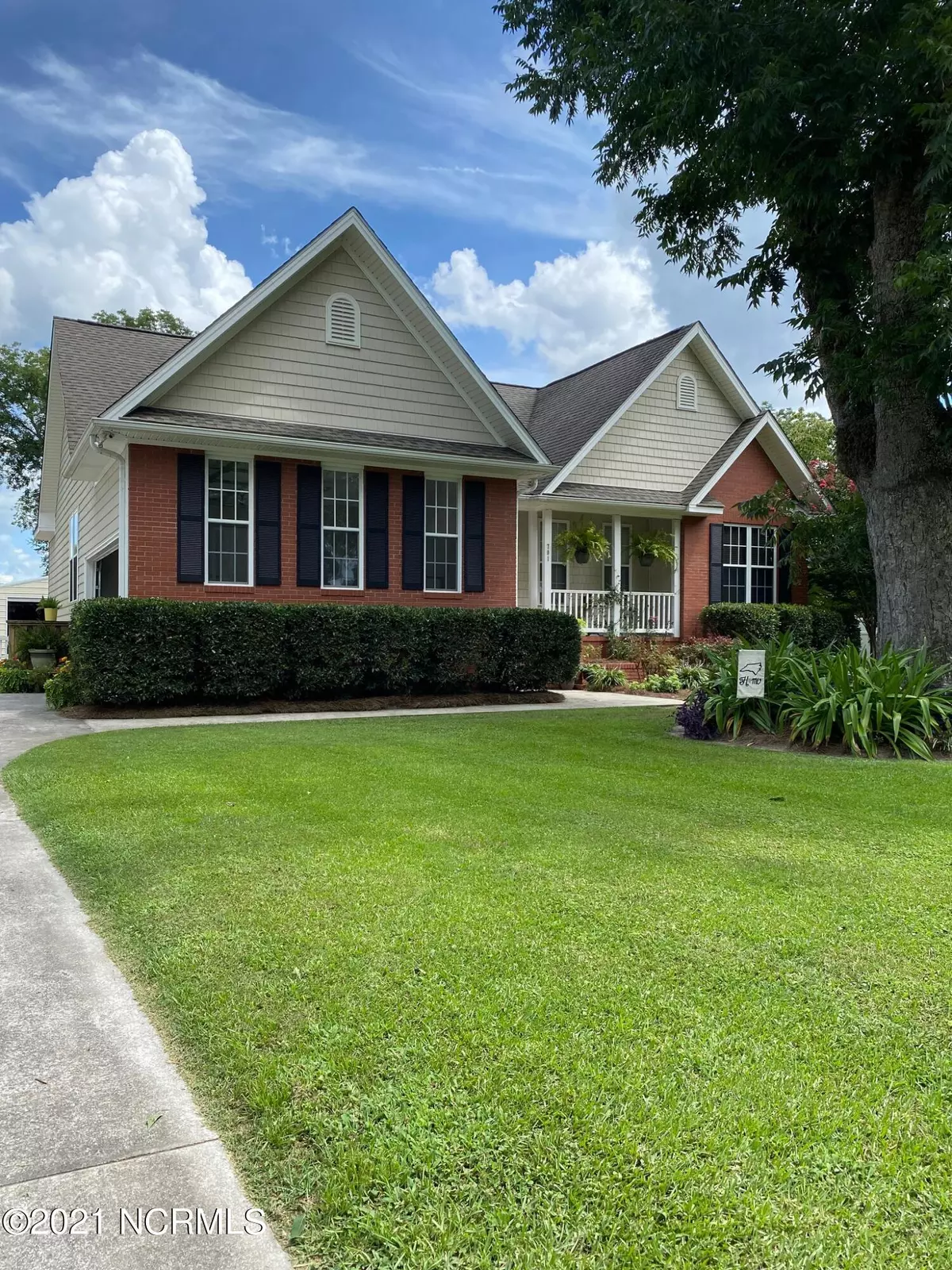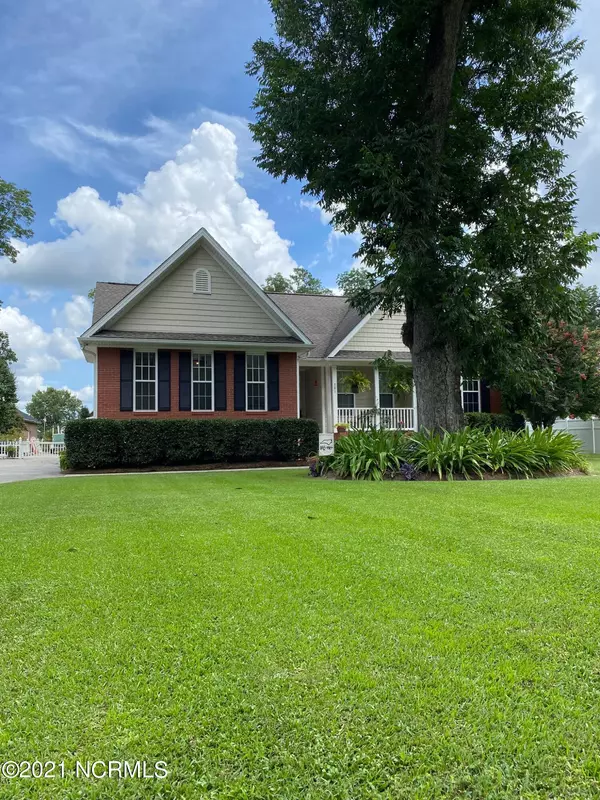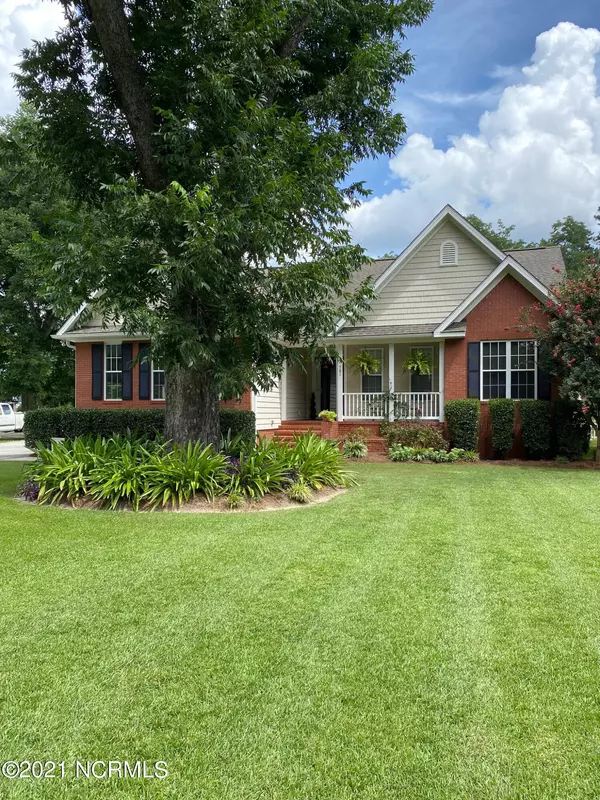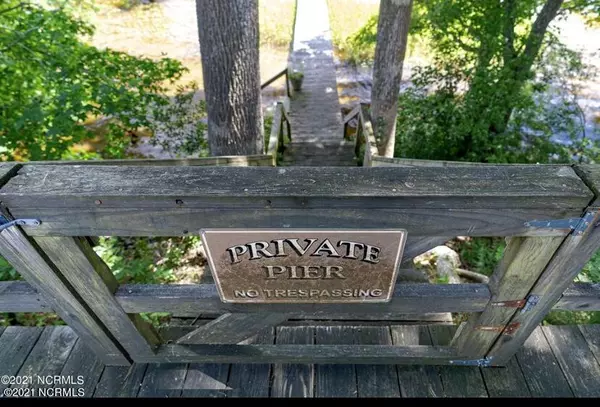$315,000
$315,000
For more information regarding the value of a property, please contact us for a free consultation.
3 Beds
2 Baths
1,844 SqFt
SOLD DATE : 10/05/2021
Key Details
Sold Price $315,000
Property Type Single Family Home
Sub Type Single Family Residence
Listing Status Sold
Purchase Type For Sale
Square Footage 1,844 sqft
Price per Sqft $170
Subdivision Sutton Place
MLS Listing ID 100286530
Sold Date 10/05/21
Style Wood Frame
Bedrooms 3
Full Baths 2
HOA Fees $100
HOA Y/N Yes
Originating Board North Carolina Regional MLS
Year Built 2006
Lot Size 0.410 Acres
Acres 0.41
Lot Dimensions 100'X180
Property Description
Beautiful 3 Bedroom 2 bath Lake Waccamaw home located in the very popular Sutton Place Neighborhood. This home showcases vaulted ceilings and a see-thru fireplace between the living room and sunroom, which overlook the backyard. Step thru the sunroom onto a 12' by 18' deck that includes a gas line for your gas grill. Right beside this spacious deck you will find a very conveniently located outdoor hot and cold shower with changing room. The backyard is completely enclosed with a white vinyl fence, and hosts a 2 bay detached garage outfitted with a separate HVAC system, lighting, bathroom, cement floor and tv wall mounts. A second custom built storage building provides room for tools, gardening or sports equipment, or any thing you may wish to store away. Behind the storage buildings you will find grass pathways leading to raised vegetable gardens and a beautiful grape vine on a triangular pergola.
Location
State NC
County Columbus
Community Sutton Place
Zoning Residential
Direction Coming from the East of Lake Waccamaw, Head West on 74/76. Turn left (South) onto Old Lake Rd. then turn right (West) on NC214. Then turn left (South) on Columbia Ave and after 1/2 mile or so house will be on left. Coming from the West of Lake Waccamaw on 74/76, turn right onto Old Lake Rd. Turn left (South) onto Old Lake Rd. then turn right (West) on NC214. Then turn left (South) on Columbia Av
Location Details Mainland
Rooms
Other Rooms Shower, Storage, Workshop
Basement None
Primary Bedroom Level Primary Living Area
Interior
Interior Features Foyer, Master Downstairs, 9Ft+ Ceilings, Vaulted Ceiling(s), Ceiling Fan(s), Walk-in Shower, Walk-In Closet(s)
Heating Electric, Forced Air, Propane
Cooling Central Air
Flooring Carpet, Tile, Wood
Fireplaces Type Gas Log
Fireplace Yes
Window Features Blinds
Appliance Stove/Oven - Electric, Refrigerator, Microwave - Built-In
Laundry Inside
Exterior
Exterior Feature Outdoor Shower, Gas Logs
Garage Off Street, Paved
Garage Spaces 3.0
Pool None
Waterfront No
Waterfront Description Water Access Comm
View Lake
Roof Type Architectural Shingle
Accessibility None
Porch Deck, Porch
Building
Lot Description Open Lot
Story 1
Entry Level One
Foundation Brick/Mortar
Sewer Municipal Sewer
Water Municipal Water
Structure Type Outdoor Shower,Gas Logs
New Construction No
Others
Tax ID 1240.02-85-4741.000
Acceptable Financing Cash, Conventional, FHA, USDA Loan
Listing Terms Cash, Conventional, FHA, USDA Loan
Special Listing Condition None
Read Less Info
Want to know what your home might be worth? Contact us for a FREE valuation!

Our team is ready to help you sell your home for the highest possible price ASAP


"My job is to find and attract mastery-based agents to the office, protect the culture, and make sure everyone is happy! "






