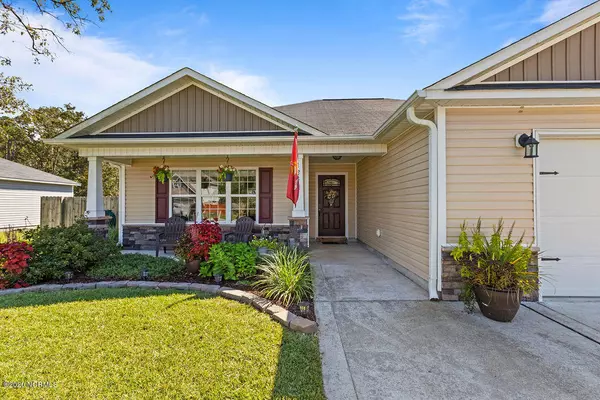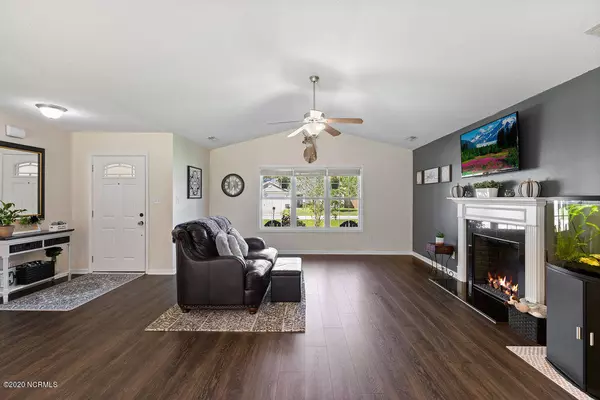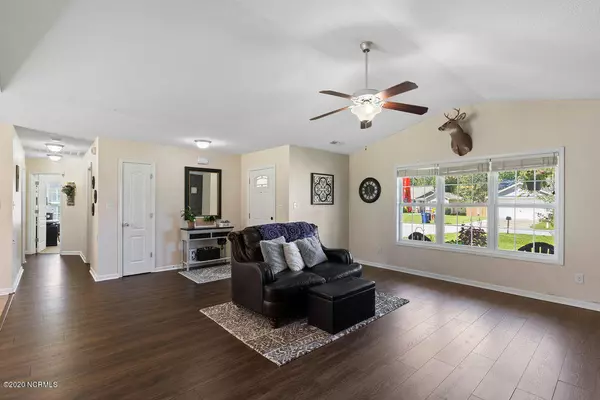$180,000
$180,000
For more information regarding the value of a property, please contact us for a free consultation.
3 Beds
2 Baths
1,538 SqFt
SOLD DATE : 10/29/2020
Key Details
Sold Price $180,000
Property Type Single Family Home
Sub Type Single Family Residence
Listing Status Sold
Purchase Type For Sale
Square Footage 1,538 sqft
Price per Sqft $117
Subdivision Gardens Gate
MLS Listing ID 100239800
Sold Date 10/29/20
Style Wood Frame
Bedrooms 3
Full Baths 2
HOA Y/N No
Originating Board North Carolina Regional MLS
Year Built 2012
Lot Size 0.360 Acres
Acres 0.36
Lot Dimensions 1538 x 140 x 264 x 480 (regular)
Property Description
Welcome to this lovely, beautifully maintained 3 bedroom/2 bath in Richlands. With great curb appeal and lush landscaping you'll feel right at home as you pull in! As you enter the large living room you will love the high ceilings and open floor plan. BRAND NEW FLOORING in the living room complements the cozy fireplace and large front window which allows natural light to pour in. The kitchen and dining space spreads across the back of the home with recessed lighting, easy to clean tile flooring, a working island perfect for baking or having an afterschool snack! There is plenty of space for a dining table and a large pantry nearby adds TONS of storage. In the roomy master bedroom you will find a trey ceiling with ceiling fan, walk-in closet and a private bath. The bathroom features dual sinks, a soaking tub and a separate walk in shower. At the front of the home you'll find a laundry room right off the garage with an extra closet for additional storage . Across the hall a full bathroom is perfect for guests. Two more bedrooms finish out the interior of the home. Outside you can grill out on a large patio while the fully fenced backyard offers a safe space for pets and kids to play.
Location
State NC
County Onslow
Community Gardens Gate
Zoning RA- Residential
Direction Western Bld to Gum Branch Rd. Turn right onto Gum Branch Rd. Turn left onto NW Bridge Rd. Turn right onto Richlands Hwy. Turn left onto Union Chapel Church Road. Turn right onto Duffy Field Rd. Turn right onto Bannerman's Mill Rd. Turn left onto Braeburn Blvd. The destination is on your left.
Location Details Mainland
Rooms
Primary Bedroom Level Primary Living Area
Interior
Interior Features Master Downstairs, Tray Ceiling(s), Ceiling Fan(s), Pantry, Eat-in Kitchen, Walk-In Closet(s)
Heating Heat Pump
Cooling Central Air
Flooring Carpet
Appliance Stove/Oven - Electric, Refrigerator, Microwave - Built-In, Ice Maker, Dishwasher
Laundry Hookup - Dryer, Washer Hookup, Inside
Exterior
Exterior Feature None
Garage On Site, Paved
Garage Spaces 2.0
Roof Type Shingle
Porch Patio
Building
Story 1
Entry Level One
Foundation Slab
Sewer Septic On Site
Water Municipal Water
Structure Type None
New Construction No
Others
Tax ID 34d-12
Acceptable Financing Cash, Conventional, FHA, VA Loan
Listing Terms Cash, Conventional, FHA, VA Loan
Special Listing Condition None
Read Less Info
Want to know what your home might be worth? Contact us for a FREE valuation!

Our team is ready to help you sell your home for the highest possible price ASAP


"My job is to find and attract mastery-based agents to the office, protect the culture, and make sure everyone is happy! "






