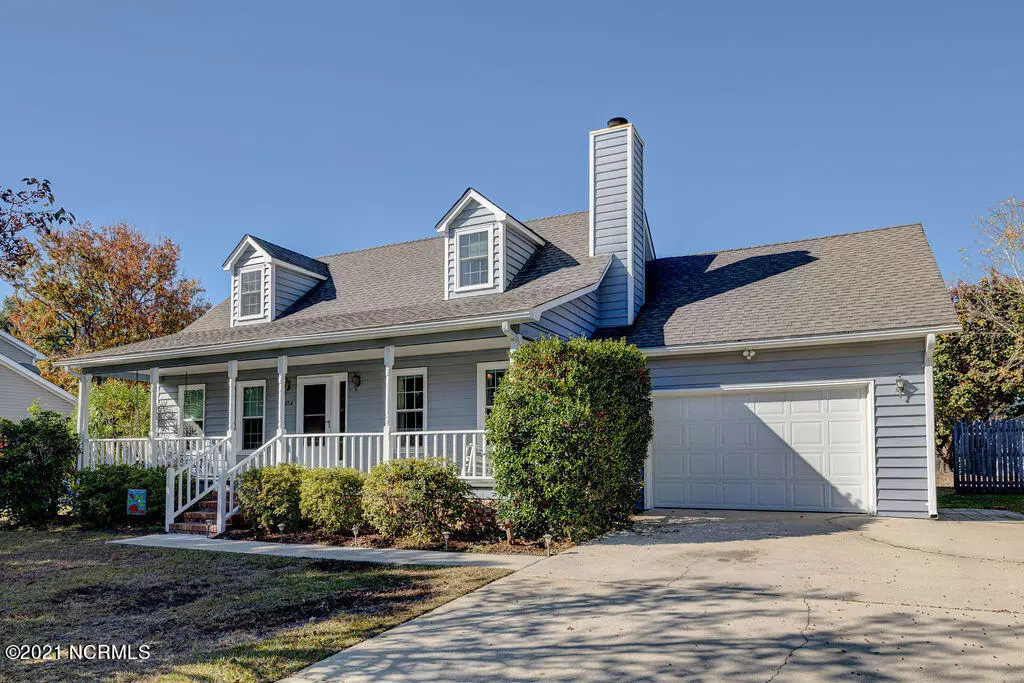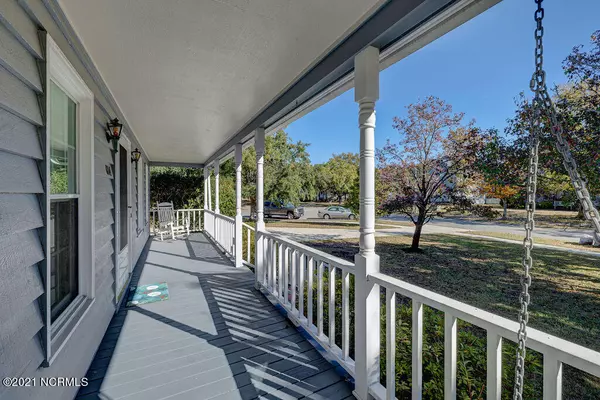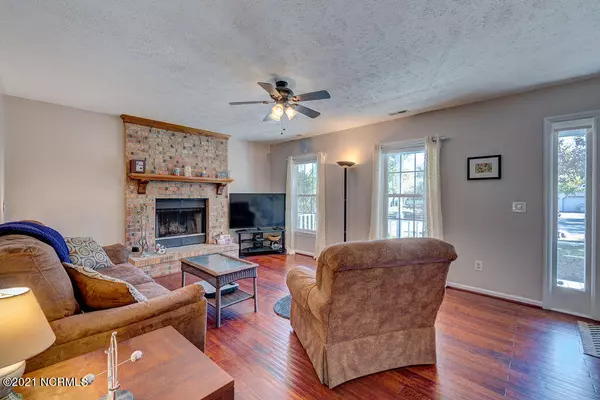$365,000
$339,900
7.4%For more information regarding the value of a property, please contact us for a free consultation.
3 Beds
3 Baths
1,835 SqFt
SOLD DATE : 01/03/2022
Key Details
Sold Price $365,000
Property Type Single Family Home
Sub Type Single Family Residence
Listing Status Sold
Purchase Type For Sale
Square Footage 1,835 sqft
Price per Sqft $198
Subdivision Pine Valley Estates
MLS Listing ID 100301748
Sold Date 01/03/22
Style Wood Frame
Bedrooms 3
Full Baths 2
Half Baths 1
HOA Y/N No
Originating Board North Carolina Regional MLS
Year Built 1989
Lot Size 0.322 Acres
Acres 0.32
Lot Dimensions 59x42x7x116x95x145
Property Description
Welcome home to Pine Valley Estates! This lovely, move-in ready home is centrally located in the heart of Wilmington. This home has 3 bedrooms, 2 1/2 full baths, a bonus room and POOL! The front porch welcomes you up to this home! The living area is spacious with a wood burning fireplace, perfect for enjoying the holidays. The kitchen has plenty of cabinet storage, upgraded granite counter tops and breakfast nook that overlooks the oversized deck and pool! The kitchen appliances have been upgraded to stainless steel. The owners suite offers a large walk-in closet, with dual vanity, and upgraded tile shower. Upstairs are 2 bedrooms with plenty of storage and an upgraded bathroom. Above the garage is a great bonus room or home office. The exterior of the home has a huge screened in porch perfect for enjoying dinners out side. The screened in porch leads to an oversized deck and right into the pool area. The pool is perfect for summer time cookouts and enjoying the private backyard. This home is located in great school districts, close to the Pointe and No HOA!
Location
State NC
County New Hanover
Community Pine Valley Estates
Zoning R-15
Direction College Rd South, Right on 17th Street Extension, Right on John D Barry, Left on Hollingsworth Dr., Right on Owens Ct.
Rooms
Basement Crawl Space
Primary Bedroom Level Primary Living Area
Interior
Interior Features Master Downstairs, Ceiling Fan(s), Walk-in Shower
Heating Electric
Cooling Central Air
Window Features Blinds
Exterior
Exterior Feature Irrigation System
Garage On Site, Paved
Garage Spaces 1.0
Utilities Available Community Water
Waterfront No
Roof Type Shingle
Porch Open, Covered, Deck, Porch, Screened
Building
Story 2
Sewer Community Sewer
Structure Type Irrigation System
New Construction No
Schools
Elementary Schools Pine Valley
Middle Schools Myrtle Grove
High Schools Hoggard
Others
Tax ID R06613-002-007-000
Acceptable Financing Cash, Conventional, FHA
Listing Terms Cash, Conventional, FHA
Special Listing Condition None
Read Less Info
Want to know what your home might be worth? Contact us for a FREE valuation!

Our team is ready to help you sell your home for the highest possible price ASAP


"My job is to find and attract mastery-based agents to the office, protect the culture, and make sure everyone is happy! "






