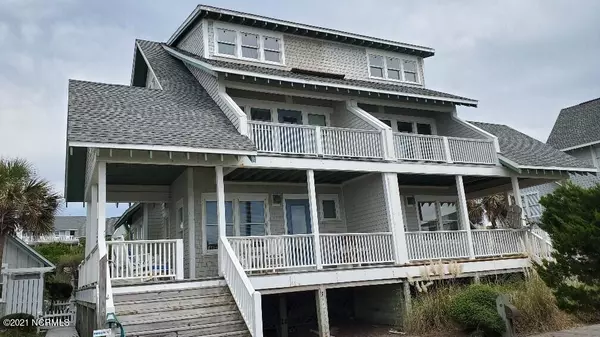$1,145,100
$1,250,000
8.4%For more information regarding the value of a property, please contact us for a free consultation.
3 Beds
4 Baths
1,853 SqFt
SOLD DATE : 03/25/2022
Key Details
Sold Price $1,145,100
Property Type Single Family Home
Sub Type Single Family Residence
Listing Status Sold
Purchase Type For Sale
Square Footage 1,853 sqft
Price per Sqft $617
Subdivision Bhi Stage I & Ii Killegray Ridge
MLS Listing ID 100294720
Sold Date 03/25/22
Style Wood Frame
Bedrooms 3
Full Baths 3
Half Baths 1
HOA Fees $2,850
HOA Y/N Yes
Originating Board Hive MLS
Year Built 1997
Lot Size 2,614 Sqft
Acres 0.06
Property Description
Killegray home has front row expanded views from the decks of the beach with beach access. Named ''Sandy Toes & Salty Kisses''. Three Bedrooms, 3.5 baths with living area on the first floor. Master on the 2nd level with a guest room on the far side. Top floor large guest room 2 beds. Beautifully decorated throughout - many additions due to seller living in home part-time, has redone carpet upstairs, new windows and screens, fans, lattice work, added outdoor shower, rockers, many extras, move in ready. Furnished with some artwork exclusions.
Location
State NC
County Brunswick
Community Bhi Stage I & Ii Killegray Ridge
Zoning PD-2
Direction From Marina, follow West Bald Head Wynd to South Bald Head Wynd. Enter Flora's Bluff/Killegray Ridge. 803 A is on the left.
Location Details Island
Rooms
Primary Bedroom Level Non Primary Living Area
Interior
Interior Features Ceiling Fan(s)
Heating Electric
Cooling Central Air
Fireplaces Type None
Fireplace No
Window Features Blinds
Exterior
Exterior Feature Shutters - Board/Hurricane, Outdoor Shower
Garage Assigned, Paved
Garage Spaces 1.0
Utilities Available Community Water
View Ocean, Water
Roof Type Architectural Shingle
Porch Deck
Building
Story 3
Entry Level Two,Three Or More
Foundation Other
Sewer Community Sewer
Structure Type Shutters - Board/Hurricane,Outdoor Shower
New Construction No
Others
Tax ID 2643m028
Acceptable Financing Cash, Conventional
Listing Terms Cash, Conventional
Special Listing Condition None
Read Less Info
Want to know what your home might be worth? Contact us for a FREE valuation!

Our team is ready to help you sell your home for the highest possible price ASAP


"My job is to find and attract mastery-based agents to the office, protect the culture, and make sure everyone is happy! "






