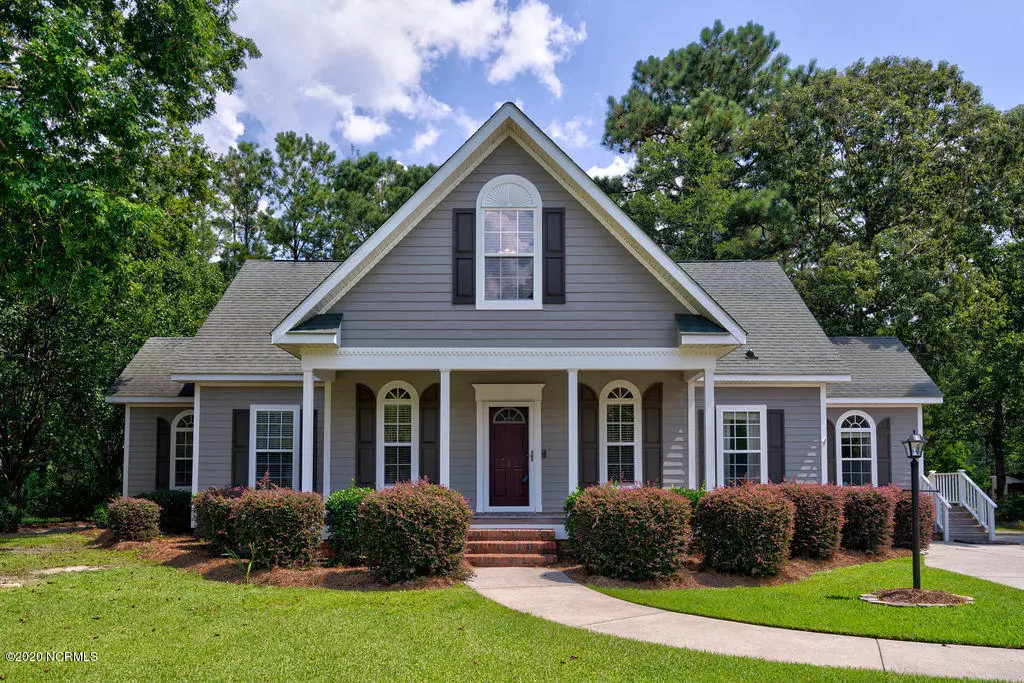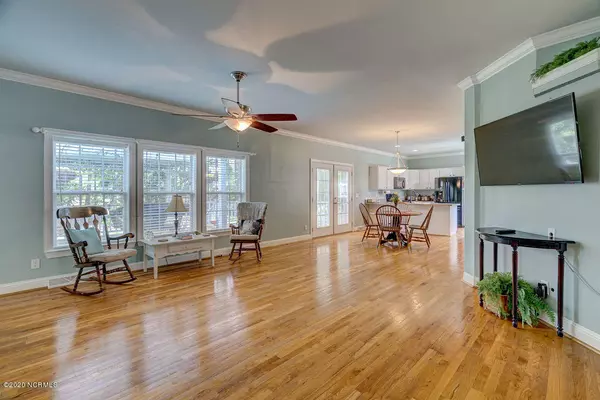$300,000
$310,000
3.2%For more information regarding the value of a property, please contact us for a free consultation.
4 Beds
3 Baths
2,732 SqFt
SOLD DATE : 11/04/2020
Key Details
Sold Price $300,000
Property Type Single Family Home
Sub Type Single Family Residence
Listing Status Sold
Purchase Type For Sale
Square Footage 2,732 sqft
Price per Sqft $109
Subdivision River Hills
MLS Listing ID 100234965
Sold Date 11/04/20
Style Wood Frame
Bedrooms 4
Full Baths 3
HOA Fees $252
HOA Y/N Yes
Originating Board North Carolina Regional MLS
Year Built 2003
Lot Size 0.484 Acres
Acres 0.48
Lot Dimensions 100x155x146x183
Property Description
Come see a beautiful 4 Bedroom, 3 Bath Country Home with a full front porch in River Hills. This quiet neighborhood has water access from the private community boat ramp on the Northeast Cape Fear River for very low annual homeowners dues. It is conveniently located just across the river from New Hanover County line and has easy access to downtown Wilmington and area beaches! This spacious home also has a uniquely over-sized laundry room with space for folding table, sewing machine and ironing board, plus a bonus/playroom/craft room upstairs. For unbelievably low utility bills, this comfortable home is connected to Natural Gas for updated Heating system, Tank-less Water Heater, Gas Stove, Dryer and two Grill lines on huge deck! The expanded driveway parking pad has room for your boats, jet skis, RV and several trucks and cars!! Don't delay! Make your appointment to see this great home today!!
Location
State NC
County Pender
Community River Hills
Zoning R20
Direction I-40 to Castle Hayne Exit (414) Left on Holly Shelter Rd, Right on Hwy 117 N at Stop Light, Cross over Northeast Cape Fear River, Left on Hwy 133 at the Stop Light at Paul's Place, go less than one mile and take Left on Reynolds, Left on Old Swann Plantation, Right on River Landing Dr, Left of E. Pointe Road, home your left.
Location Details Mainland
Rooms
Other Rooms Storage
Primary Bedroom Level Primary Living Area
Interior
Interior Features Foyer, Master Downstairs, 9Ft+ Ceilings, Ceiling Fan(s), Pantry, Walk-in Shower, Walk-In Closet(s)
Heating Forced Air, Natural Gas
Cooling Central Air
Flooring Carpet, Tile, Vinyl, Wood
Fireplaces Type None
Fireplace No
Window Features Thermal Windows,Blinds
Appliance Washer, Stove/Oven - Gas, Refrigerator, Microwave - Built-In, Dryer, Dishwasher
Laundry Inside
Exterior
Garage On Site, Paved
Utilities Available Natural Gas Connected
Waterfront No
Waterfront Description Boat Ramp,Water Access Comm,Waterfront Comm
Roof Type Shingle
Porch Covered, Deck, Porch
Building
Story 2
Entry Level One and One Half,Two
Foundation Brick/Mortar
Sewer Septic On Site
Water Municipal Water
New Construction No
Others
Tax ID 3223-70-3837-0000
Acceptable Financing Cash, Conventional
Listing Terms Cash, Conventional
Special Listing Condition None
Read Less Info
Want to know what your home might be worth? Contact us for a FREE valuation!

Our team is ready to help you sell your home for the highest possible price ASAP


"My job is to find and attract mastery-based agents to the office, protect the culture, and make sure everyone is happy! "






