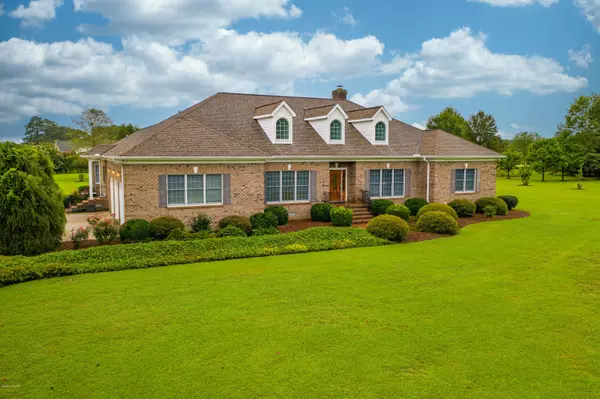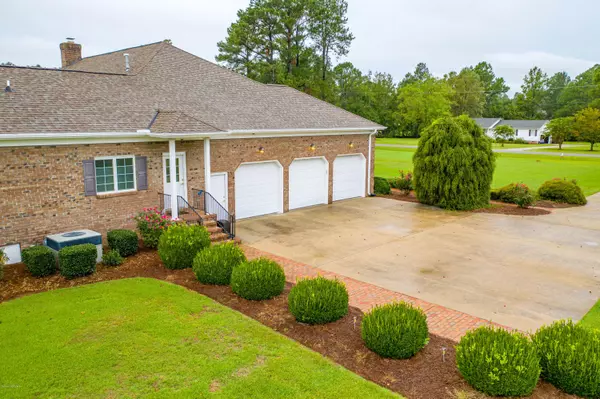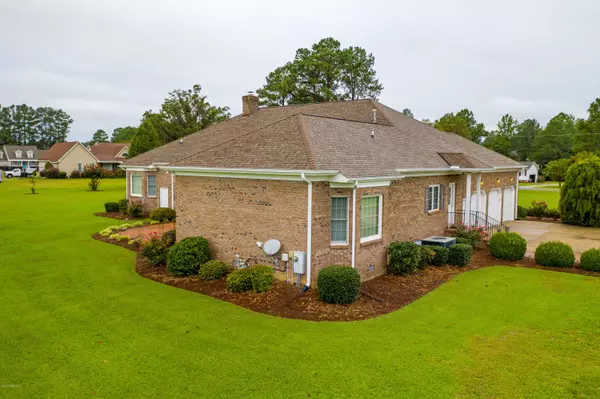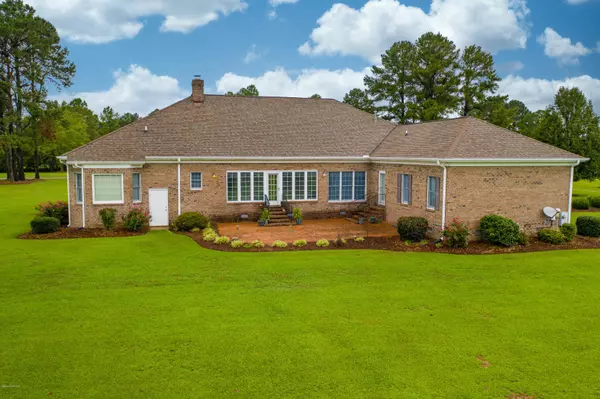$519,900
$519,900
For more information regarding the value of a property, please contact us for a free consultation.
4 Beds
5 Baths
3,808 SqFt
SOLD DATE : 03/01/2021
Key Details
Sold Price $519,900
Property Type Single Family Home
Sub Type Single Family Residence
Listing Status Sold
Purchase Type For Sale
Square Footage 3,808 sqft
Price per Sqft $136
Subdivision Not In Subdivision
MLS Listing ID 100231781
Sold Date 03/01/21
Style Wood Frame
Bedrooms 4
Full Baths 3
Half Baths 2
HOA Y/N No
Originating Board North Carolina Regional MLS
Year Built 2000
Lot Size 2.220 Acres
Acres 2.22
Lot Dimensions 122x182x360x308x95x230
Property Description
Great attention to detail when this large custom home was built in Grimesland, sitting on 2.22 acres in a quiet neighborhood on a dead end road.
2x6's used to frame home, solid brick exterior, extensive custom millwork throughout, inside doors are solid wood and wheelchair accessible.
Heated & cooled sunroom leading outside to a brick patio inside double French doors open into the spacious open concept kitchen with solid wood cabinets and family room has a wood burning fireplace with a gas insert incase you would prefer a real wood burning fireplace.
Master suite with 1.5 bathroom separated from other bedrooms,
2nd master with a full bath,
true Jack & Jill bath between the last 2 bedrooms,
hardwood floors in formal living & dining rooms.
Laundry room with utility sink & built in floor to ceiling cabinets and built-in ironing board, Full floored walk up attic. Spacious 3 car garage,
storage galore in this home.
New roof installed 11/2020
Location
State NC
County Pitt
Community Not In Subdivision
Zoning R40
Direction NC 33/10th St towards Chocowinity, turn right onto Black Jack Simpson Rd, left onto J. C. Galloway Rd, left onto Foster Rd, right onto Edwards brick home on right just past Devon subdivision
Location Details Mainland
Rooms
Basement Crawl Space, None
Primary Bedroom Level Primary Living Area
Interior
Interior Features Foyer, Whirlpool, Master Downstairs, 9Ft+ Ceilings, Ceiling Fan(s), Pantry, Walk-in Shower, Walk-In Closet(s)
Heating Forced Air
Cooling Central Air
Flooring Carpet, Tile, Wood
Fireplaces Type Gas Log
Fireplace Yes
Window Features Storm Window(s),Blinds
Appliance Washer, Refrigerator, Microwave - Built-In, Dryer, Dishwasher, Cooktop - Electric, Convection Oven
Laundry Inside
Exterior
Exterior Feature Gas Logs
Garage Off Street, Paved
Garage Spaces 3.0
Pool None
Utilities Available Community Water, Natural Gas Connected
Waterfront Description None
Roof Type Architectural Shingle
Accessibility Accessible Doors
Porch Patio
Building
Lot Description Dead End
Story 1
Entry Level One
Sewer Septic On Site
Structure Type Gas Logs
New Construction No
Others
Tax ID 51030
Acceptable Financing Conventional, FHA, VA Loan
Listing Terms Conventional, FHA, VA Loan
Special Listing Condition None
Read Less Info
Want to know what your home might be worth? Contact us for a FREE valuation!

Our team is ready to help you sell your home for the highest possible price ASAP


"My job is to find and attract mastery-based agents to the office, protect the culture, and make sure everyone is happy! "






